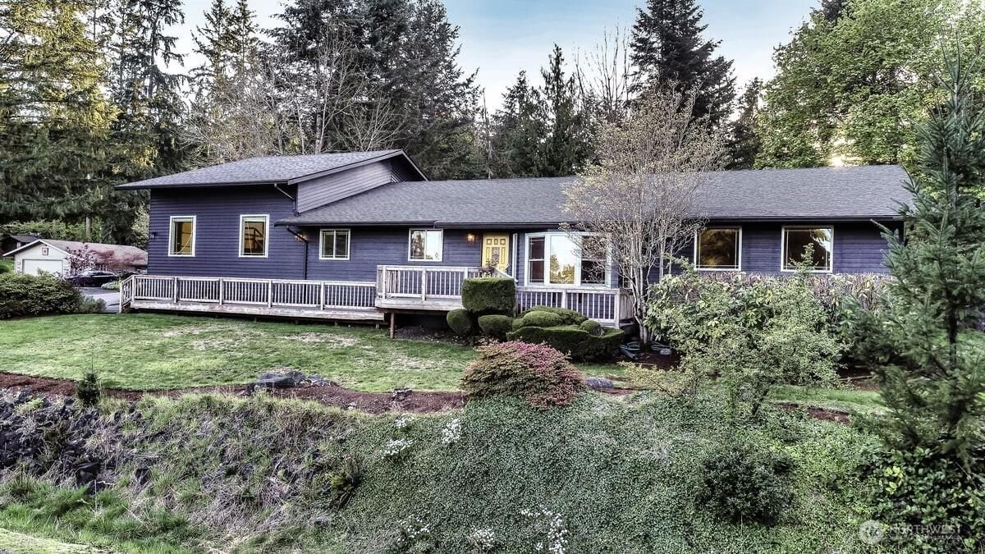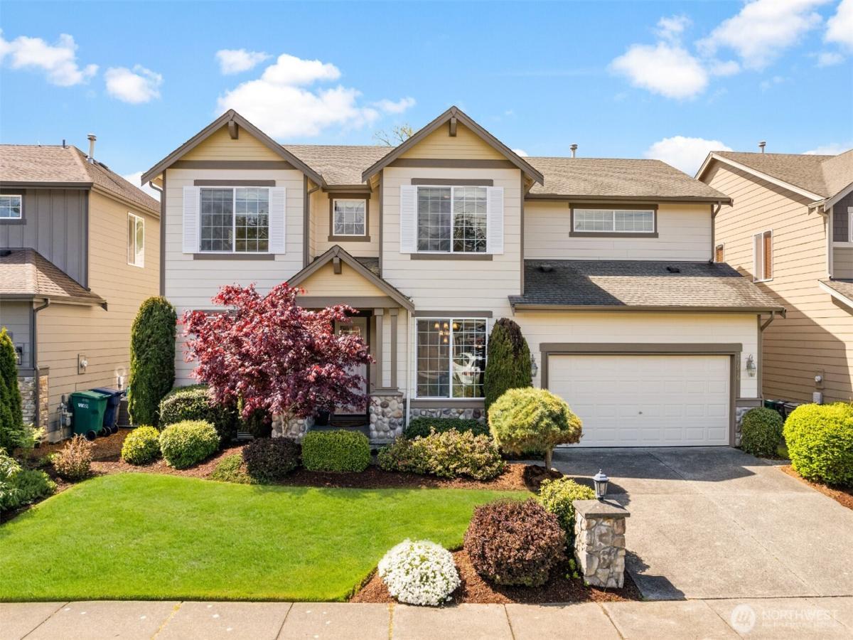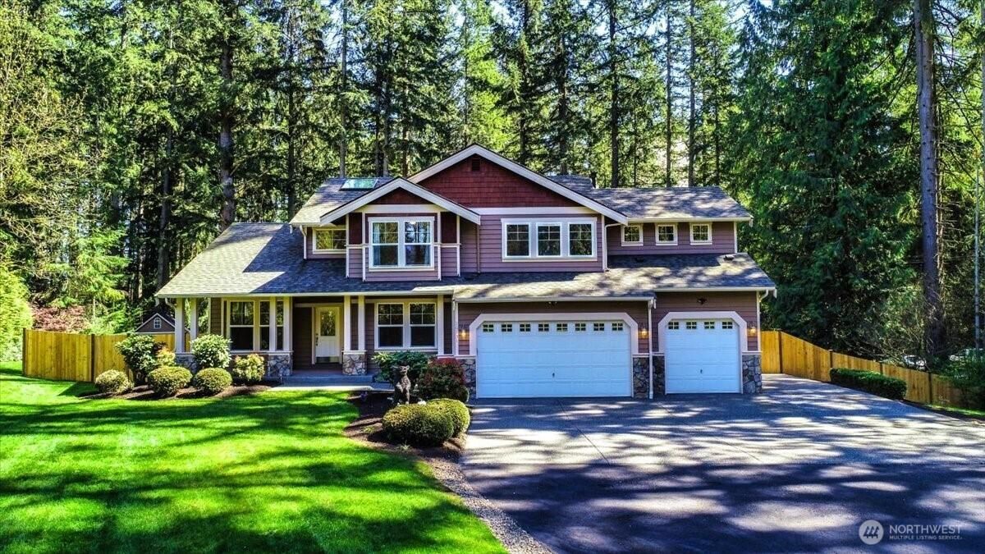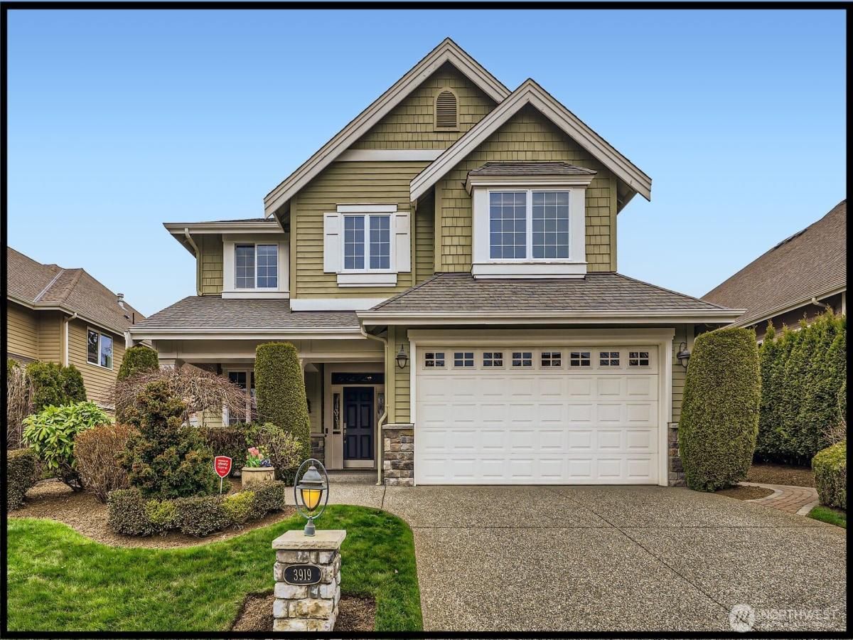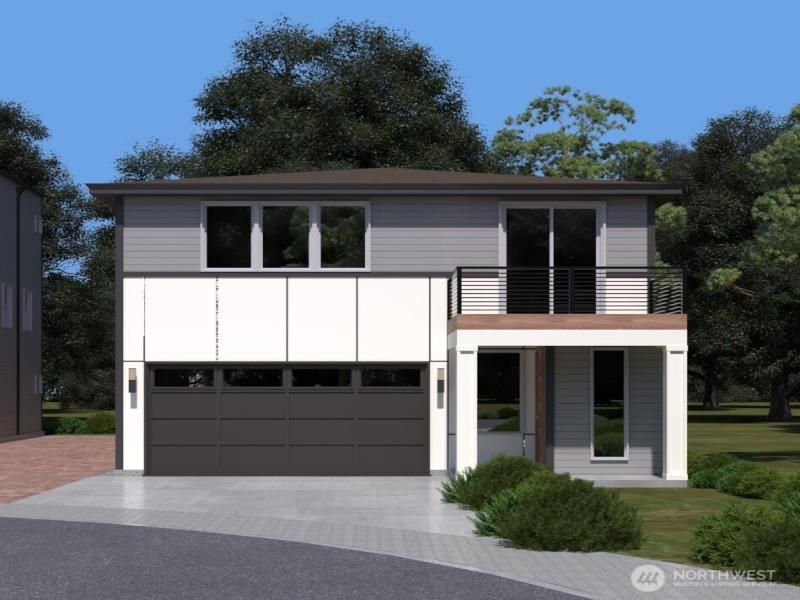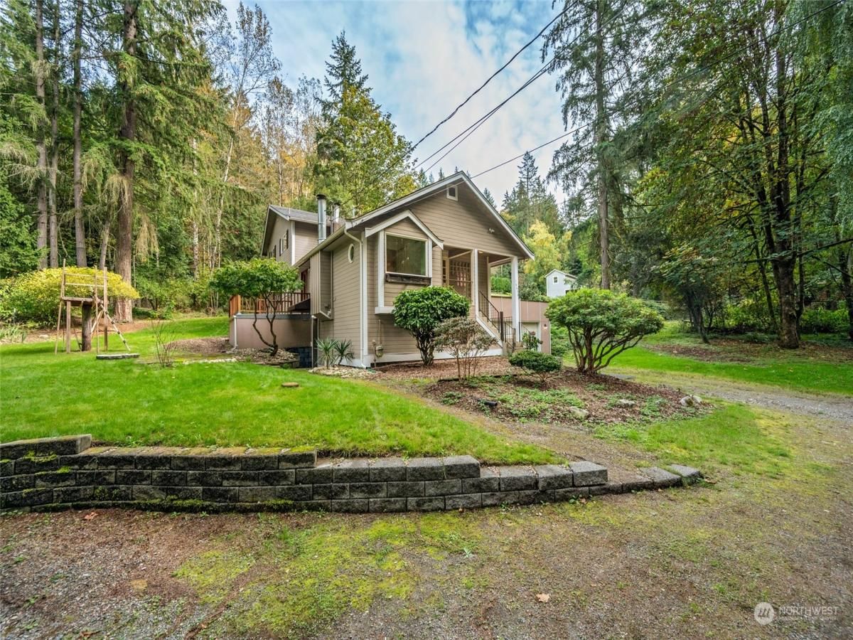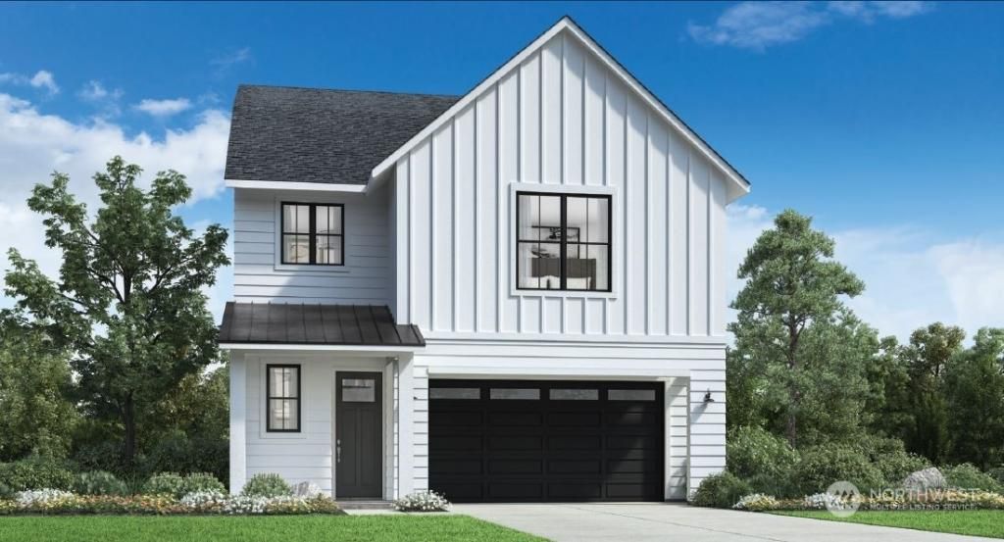21418 52nd Avenue SE Woodinville WA 98072 MLS #NWM2366613
Beautifully updated east facing rambler w/ open & light floor plan & rare 3-car garage—1 bay has RV-height door used as a workshop. Easy access loft storage in garage. Spacious fam rm w/ gas frplc & built-ins. Formal dining. Updated kitchen: gas stove, WI pantry & eating area. Bonus rm ideal for office, gym, or hobbies. Remodeled king-size primary suite: 5-piece bath w/ jetted tub, & WIC. 2 add’l bdrms—1 w/ en-suite ¾ bath, 1 w/ nearby ¾ hall bath. Laundry Rm: newer W/D. Upgrades galore: interior/exterior paint, extensive hardwoods, lighting, tankless H20, A/C, high-eff furnace & more. Expansive level backyard w/ trex deck, invisible fence, gas BBQ hookup, & gazebo for all your entertaining & gardening. Wheelchair accessible. Northshore SD.
Property Details
Price:
$1,234,885
MLS #:
NWM2366613
Status:
Active
Beds:
3
Baths:
3
Address:
21418 52nd Avenue SE
Type:
Single Family
Subtype:
Residential
Subdivision:
North Creek
Neighborhood:
610 – Southeast Snohomish
City:
Woodinville
Listed Date:
Apr 28, 2025
State:
WA
Finished Sq Ft:
2,420
Total Sq Ft:
2,420
ZIP:
98072
Year Built:
1984
Schools
School District:
Northshore
Elementary School:
Ruby Bridges Elementary
Middle School:
Skyview Middle School
High School:
North Creek High School
Interior
Appliances
Dishwasher(s), Dryer(s), Disposal, Microwave(s), Refrigerator(s), Stove(s)/ Range(s), Washer(s)
Bathrooms
1 Full Bathroom, 2 Three Quarter Bathrooms
Cooling
Central A/ C
Fireplaces Total
1
Flooring
Ceramic Tile, Hardwood, Vinyl, Vinyl Plank
Heating
Forced Air, Tankless Water Heater
Exterior
Construction Materials
Wood
Exterior Features
Wood
Parking Features
Driveway, Attached Garage, R V Parking
Parking Spots
3
Roof
Composition
Financial
Tax Year
2025
Taxes
$9,434
Map
Contact Us
Mortgage Calculator
Similar Listings Nearby
- 21916 42nd Avenue SE
Bothell, WA
$1,599,950
0.68 miles away
- 20014 7th Avenue SE
Bothell, WA
$1,599,950
2.84 miles away
- 19512 81st Place NE #4
Kenmore, WA
$1,599,950
3.83 miles away
- 20131 105th Avenue SE
Snohomish, WA
$1,595,000
3.52 miles away
- 18421 43rd Dr SE -7663
Bothell, WA
$1,590,000
1.94 miles away
- 3919 221st Place SE
Bothell, WA
$1,585,500
0.87 miles away
- 20018 7th Avenue SE
Bothell, WA
$1,579,950
2.85 miles away
- 24328 Carter Road
Bothell, WA
$1,550,000
4.52 miles away
- 16630 152nd Place NE
Woodinville, WA
$1,549,900
4.05 miles away
- 23918 38th (Homesite 2) Avenue SE
Bothell, WA
$1,529,995
1.76 miles away
 Listing courtesy of RE/MAX Town Center
Listing courtesy of RE/MAX Town CenterThe database information herein is provided from and copyrighted by the Northwest Multiple Listing Service (NWMLS). NWMLS data may not be reproduced or redistributed and is only for people viewing this site. All information provided is deemed reliable but is not guaranteed and should be independently verified. All properties are subject to prior sale or withdrawal. This site was last updated May-03-2025 4:08:13 pm. © 2025 NWMLS.
21418 52nd Avenue SE
Woodinville, WA
LIGHTBOX-IMAGES

