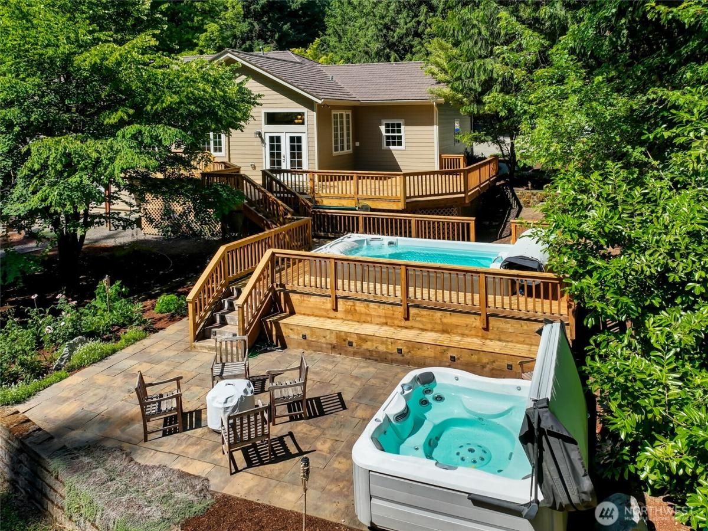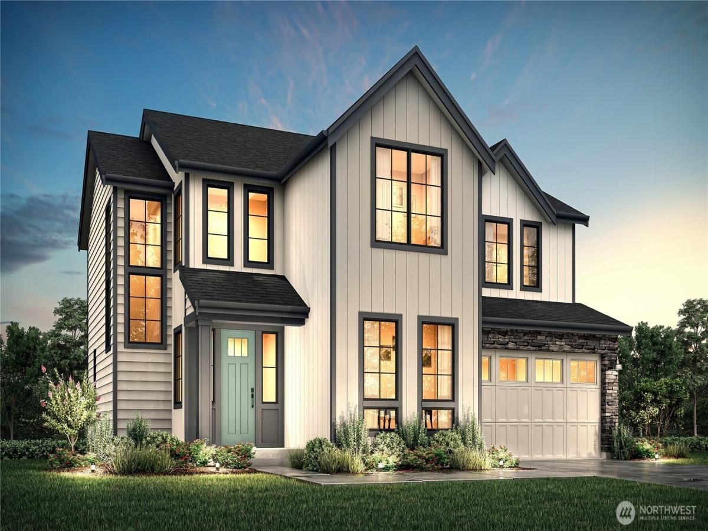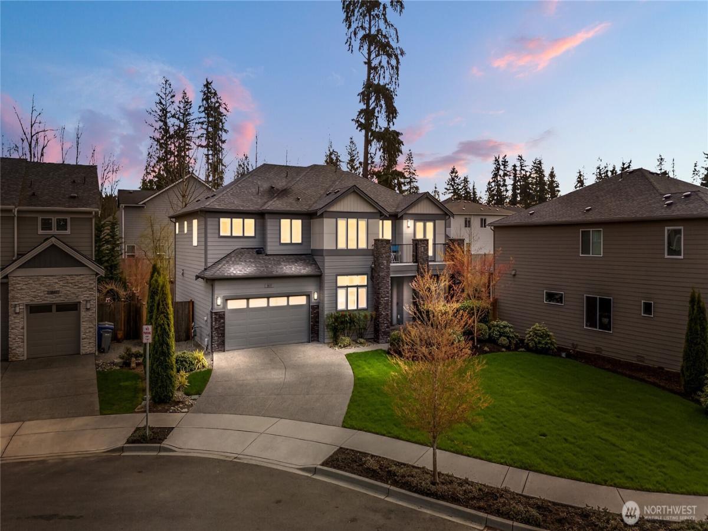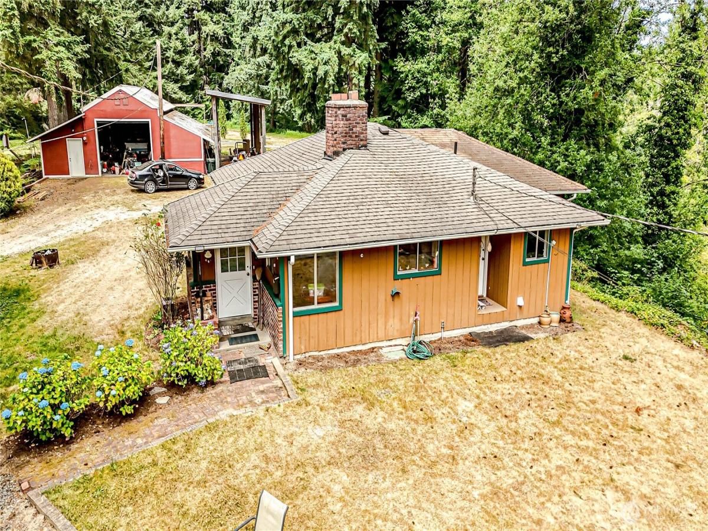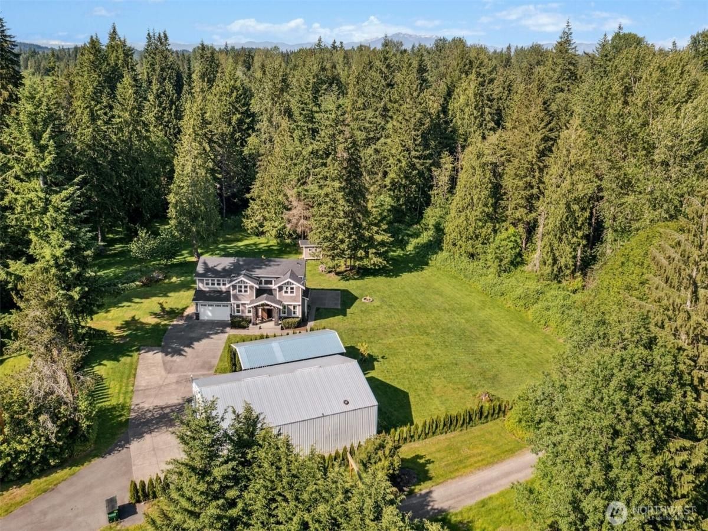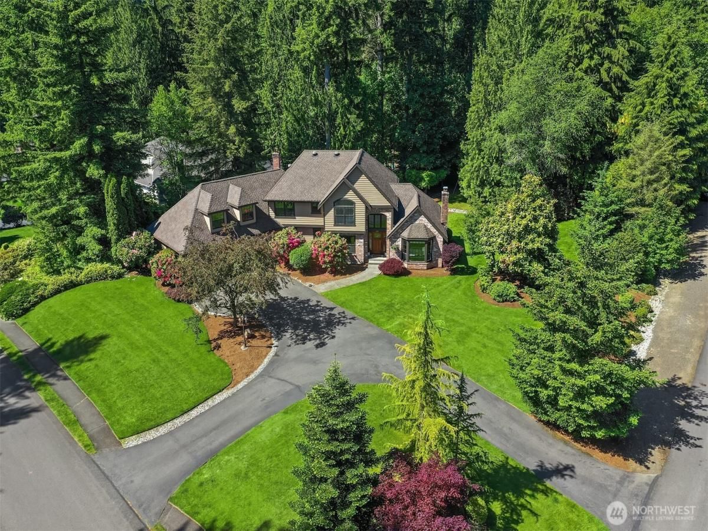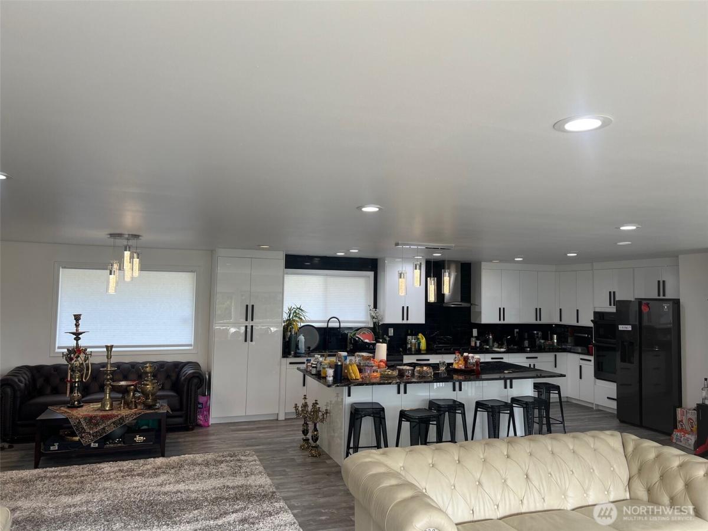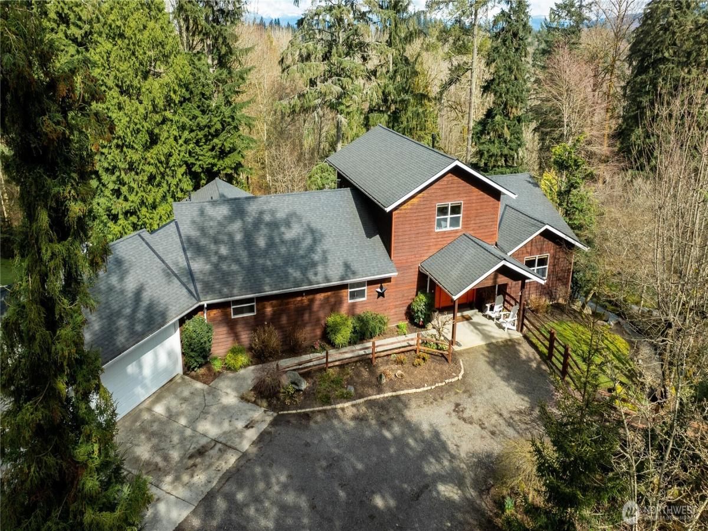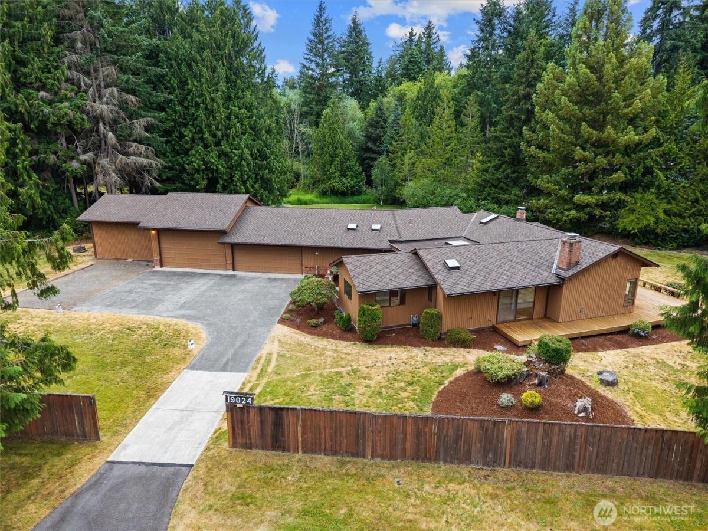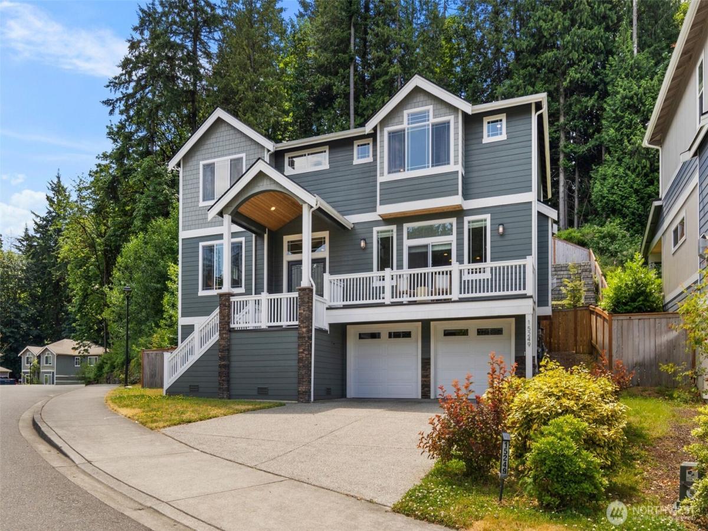7512 Marwood Place Woodinville WA 98072 MLS #NWM2405357
Elegance w 3,100+ sq ft, spac foyer, flanked by a bonus room and den. Great Room for frml dining/living, a cozy fplace w bkshelves. FrDoors onto deck. Pri. suite feat. barn doors. lux bathrm w walk-in. Dual sinks, jetted tub, sep shower. Mod kit is designed for form/func., feat granite island, S/S apps, lots o pantry storage, w gen lighting. A 3 car gar with pot. space for wshop. MIL suite w 3 poss bd spaces, a kitchen, laundry, priv ent n duct/ mini-split systems. Granite counters, full bathrm, Fr-doors, and gas fireplace complement the MIL, opening to a prv, patio. A deck provides access to a lap pool/hot tub, circ driveway ample parking w a garden shed for addl storage. Newer metal roof, new HardyBd siding, Close to Wdville/522/Seattle.
Property Details
Price:
$1,375,000
MLS #:
NWM2405357
Status:
Active
Beds:
4
Baths:
3
Address:
7512 Marwood Place
Type:
Single Family
Subtype:
Single Family Residence
Subdivision:
Maltby
Neighborhood:
610 – Southeast Snohomish
City:
Woodinville
Listed Date:
Jul 10, 2025
State:
WA
Finished Sq Ft:
3,171
Total Sq Ft:
3,171
ZIP:
98072
Lot Size:
49,223 sqft / 1.13 acres (approx)
Year Built:
1989
Schools
School District:
Northshore
Elementary School:
Buyer To Verify
Middle School:
Buyer To Verify
High School:
Buyer To Verify
Interior
Appliances
Dishwasher(s), Disposal, Dryer(s), Microwave(s), Refrigerator(s), Stove(s)/ Range(s), Washer(s)
Bathrooms
2 Full Bathrooms, 1 Half Bathroom
Cooling
Ductless
Fireplaces Total
2
Flooring
Ceramic Tile, Engineered Hardwood, Hardwood
Heating
Ductless, Radiant
Exterior
Architectural Style
Traditional
Community Features
C C Rs
Construction Materials
Cement Plank
Exterior Features
Cement Planked
Parking Features
Attached Garage, R V Parking
Parking Spots
3
Roof
Metal
Financial
Tax Year
2025
Taxes
$7,505
Map
Contact Us
Mortgage Calculator
Similar Listings Nearby
- 20227 125th Avenue NE #SM2-08
Bothell, WA$1,779,950
2.80 miles away
- 23422 26th Avenue SE
Bothell, WA$1,762,290
3.36 miles away
- 8837 NE 202nd Place
Bothell, WA$1,750,000
4.60 miles away
- 18612 51st Avenue SE
Bothell, WA$1,750,000
2.40 miles away
- 22627 Echo Lake Road -7860
Snohomish, WA$1,750,000
3.53 miles away
- 19239 184th Place NE -8260
Woodinville, WA$1,749,000
3.00 miles away
- 21704 3rd Avenue SE
Bothell, WA$1,700,000
4.48 miles away
- 21819 E Lost Lake Road -3953
Snohomish, WA$1,700,000
4.43 miles away
- 19024 NE 155th Street
Woodinville, WA$1,700,000
4.82 miles away
- 15249 NE Woodland Place
Woodinville, WA$1,699,999
2.81 miles away
 Listing courtesy of Black Knight Real Estate LLC
Listing courtesy of Black Knight Real Estate LLCThe database information herein is provided from and copyrighted by the Northwest Multiple Listing Service (NWMLS). NWMLS data may not be reproduced or redistributed and is only for people viewing this site. All information provided is deemed reliable but is not guaranteed and should be independently verified. All properties are subject to prior sale or withdrawal. This site was last updated Aug-02-2025 5:48:56 pm. © 2025 NWMLS.
7512 Marwood Place
Woodinville, WA
LIGHTBOX-IMAGES

