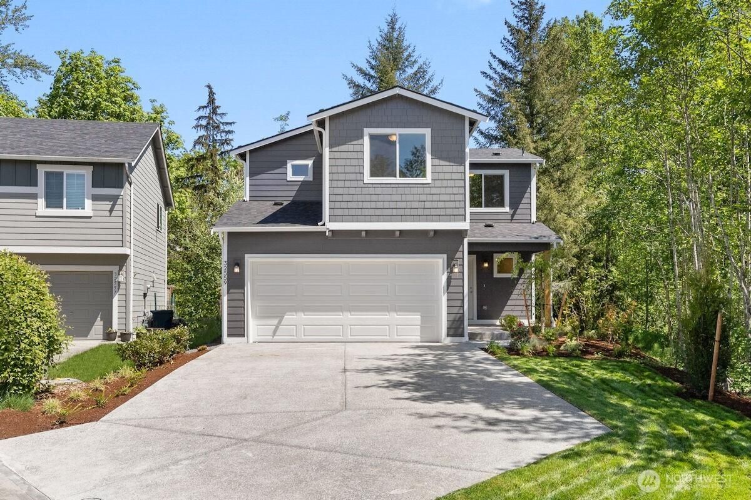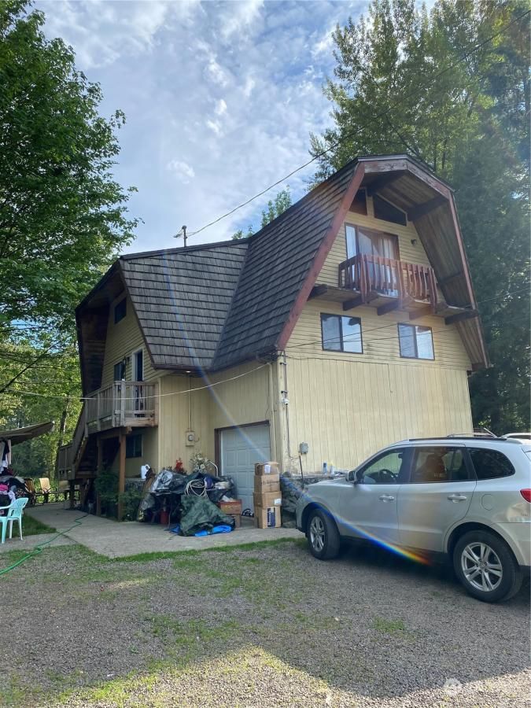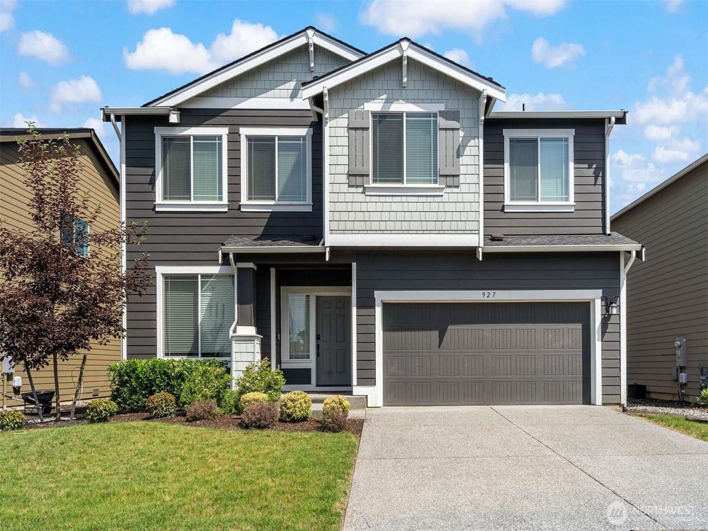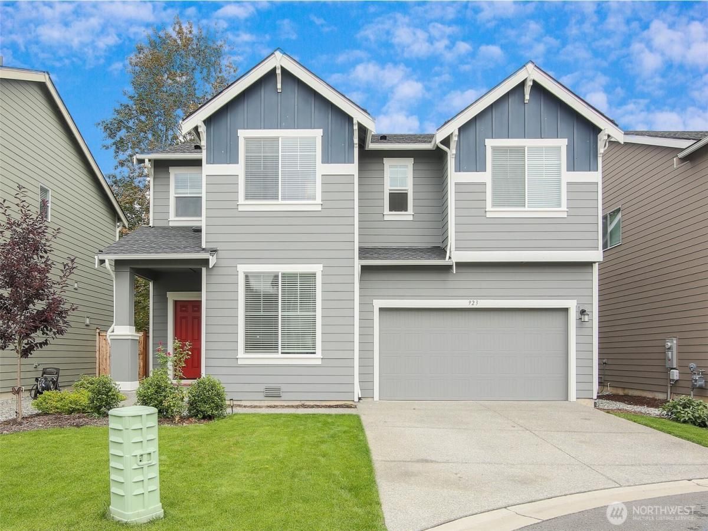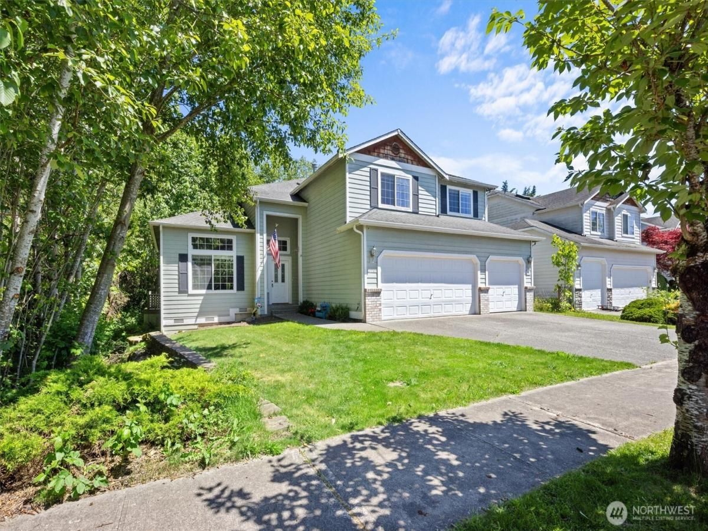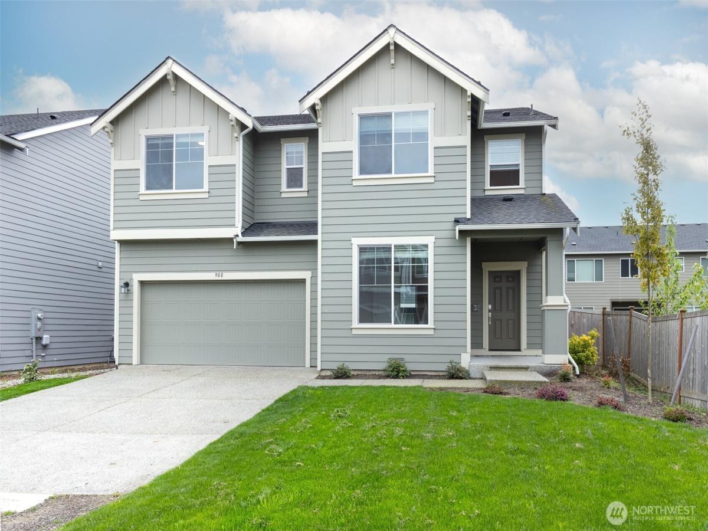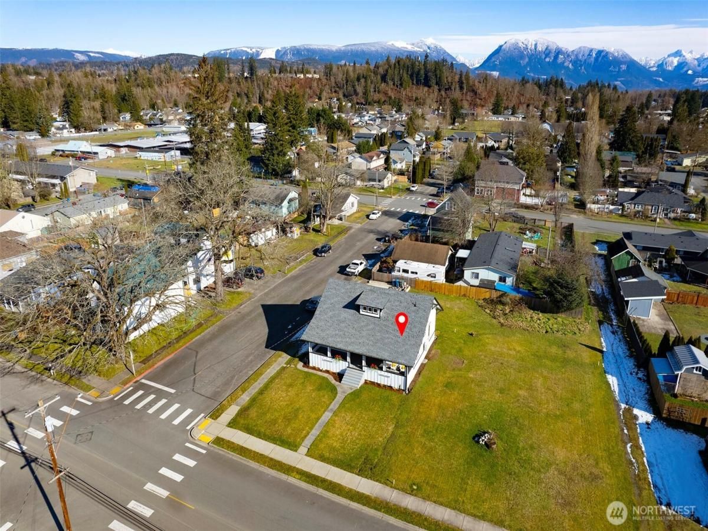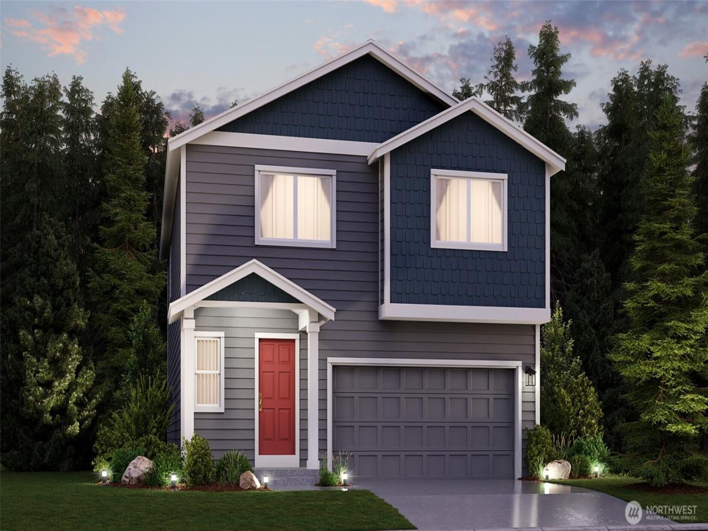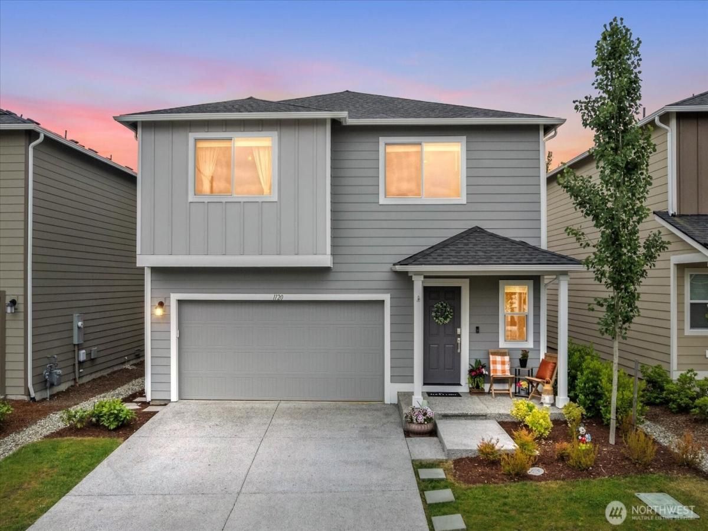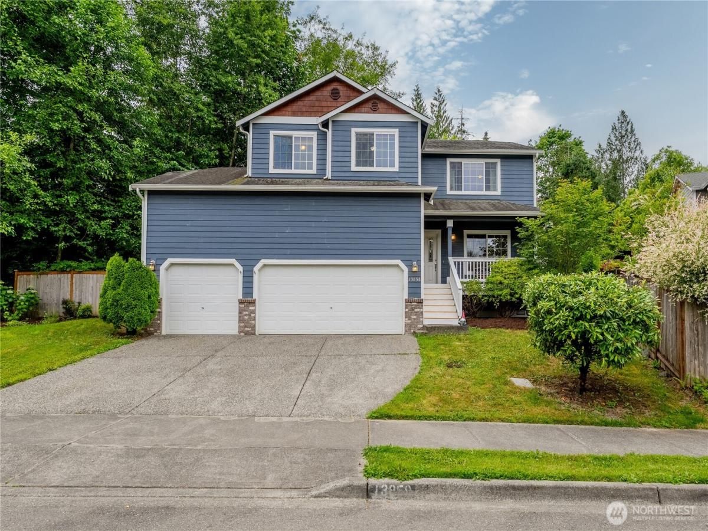32559 141st Street SE Sultan WA 98294 MLS #NWM2360471
Welcome to Timber Ridge Estates! THE BENNET Plan offers 1,419 sq-ft of living with 3 bedrooms, 2.5 bathrooms and a loft. This well-rounded model offers potential for everyone. Standard features include Quartz countertops in kitchen with timeless crown molded cabinets, efficient SS appliances, Gorgeous engineered hardwood flooring, white painted millwork with 5 panel doors & Ductless mini split unit with supplemental electric wall heating. This home is conveniently located with easy access to U.S. 2 as well as numerous outdoor activities. This home located in Sultan, WA is an ideal place to live. Enjoy the benefits of NEW! New home warranty, energy efficient, low maintenance, updated safety & modern lifestyle design elements.
Property Details
Price:
$579,990
MLS #:
NWM2360471
Status:
Active
Beds:
3
Baths:
3
Address:
32559 141st Street SE
Type:
Single Family
Subtype:
Single Family Residence
Subdivision:
Sultan
Neighborhood:
750 – East Snohomish County
City:
Sultan
Listed Date:
Apr 15, 2025
State:
WA
Finished Sq Ft:
1,419
Total Sq Ft:
1,419
ZIP:
98294
Lot Size:
6,842 sqft / 0.16 acres (approx)
Year Built:
2025
Schools
School District:
Sultan
Elementary School:
Sultan Elem
Middle School:
Sultan Mid
High School:
Sultan Snr High
Interior
Appliances
Dishwasher(s), Disposal, Microwave(s), Stove(s)/ Range(s)
Bathrooms
2 Full Bathrooms, 1 Half Bathroom
Cooling
Ductless
Flooring
Engineered Hardwood, Vinyl, Carpet
Heating
Ductless
Exterior
Architectural Style
Craftsman
Community Features
C C Rs
Construction Materials
Concrete
Exterior Features
Cement/ Concrete
Parking Features
Attached Garage
Parking Spots
2
Roof
Composition
Financial
HOA Fee
$249
HOA Frequency
Annually
Tax Year
2025
Map
Contact Us
Mortgage Calculator
Similar Listings Nearby
- 604 Stevens Avenue
Sultan, WA
$675,000
0.96 miles away
- 927 Wyndham Place -7772
Sultan, WA
$668,000
0.63 miles away
- 923 Cascade Place #227
Sultan, WA
$665,000
0.74 miles away
- 13901 Cedar Court
Sultan, WA
$660,000
0.18 miles away
- 908 Wyndham Place
Sultan, WA
$645,000
0.63 miles away
- 306 3rd Street
Sultan, WA
$625,000
1.08 miles away
- 1212 15th Avenue
Sultan, WA
$624,950
0.64 miles away
- 1120 15th Avenue
Sultan, WA
$624,900
0.67 miles away
- 726 10th Street
Sultan, WA
$620,000
0.42 miles away
- 13858 Dogwood Court
Sultan, WA
$620,000
0.22 miles away
 Listing courtesy of Windermere Real Estate M2 LLC
Listing courtesy of Windermere Real Estate M2 LLCThe database information herein is provided from and copyrighted by the Northwest Multiple Listing Service (NWMLS). NWMLS data may not be reproduced or redistributed and is only for people viewing this site. All information provided is deemed reliable but is not guaranteed and should be independently verified. All properties are subject to prior sale or withdrawal. This site was last updated Jun-30-2025 10:29:51 pm. © 2025 NWMLS.
32559 141st Street SE
Sultan, WA
LIGHTBOX-IMAGES

