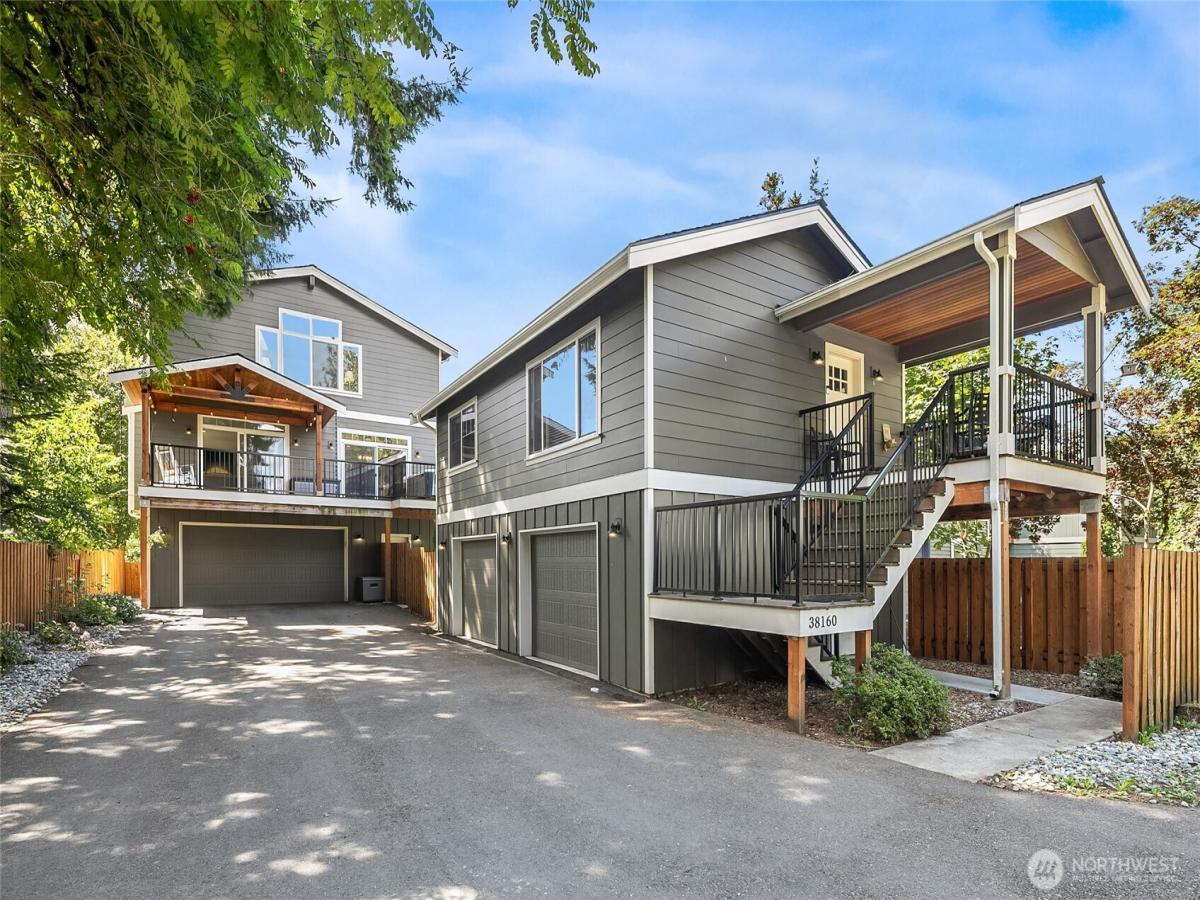38160 SE Cedar Street Snoqualmie WA 98065 MLS #NWM2417481
There are multiple listings for this address:
Discover this newer Craftsman-style home in the heart of downtown Snoqualmie, complete with a 1-bedroom detached ADU and additional two-car garage with rental income. The main residence offers 3 bedrooms and 2.25 baths with an open, livable floorplan designed for comfort and flexibility. The primary suite includes a versatile bonus space—ideal for a nursery, home office, or additional walk-in closet. A finished basement room provides the perfect spot for a workout area or creative workspace. Storage is abundant throughout. Step outside to a fully fenced yard featuring low-maintenance turf and a private putting green. The front gate opens to allow for additional parking. All this within walking distance to downtown shops, dining, and trails.
Current real estate data for Single Family in Snoqualmie as of Sep 05, 2025
34
Single Family Listed
61
Avg DOM
506
Avg $ / SqFt
$1,708,419
Avg List Price
Property Details
Price:
$1,300,000
MLS #:
NWM2417481
Status:
Active
Beds:
3
Baths:
3
Type:
Single Family
Subtype:
Multi Family
Subdivision:
Downtown Snoqualmie
Neighborhood:
540 – East of Lake Sammamish
Listed Date:
Aug 6, 2025
Finished Sq Ft:
2,229
Total Sq Ft:
2,966
Lot Size:
6,000 sqft / 0.14 acres (approx)
Year Built:
2018
Schools
School District:
Snoqualmie Valley
Elementary School:
Snoqualmie Elem
Middle School:
Snoqualmie Mid
High School:
Mount Si High
Interior
Cooling
Central A/ C, Forced Air
Flooring
Ceramic Tile, Laminate, Carpet
Heating
Forced Air
Exterior
Construction Materials
Cement Plank, Wood
Exterior Features
Cement Planked, Wood, Wood Products
Parking Spots
5
Roof
Composition
Security Features
Fully Fenced
Financial
Tax Year
2025
Taxes
$9,713
Map
Contact Us
Mortgage Calculator
Community
- Address38160 SE Cedar Street Snoqualmie WA
- SubdivisionDowntown Snoqualmie
- CitySnoqualmie
- CountyKing
- Zip Code98065
Property Summary
- Located in the Downtown Snoqualmie subdivision, 38160 SE Cedar Street Snoqualmie WA is a Single Family for sale in Snoqualmie, WA, 98065. It is listed for $1,300,000 and features 3 beds, 3 baths, and has approximately 2,229 square feet of living space, and was originally constructed in 2018. The current price per square foot is $583. The average price per square foot for Single Family listings in Snoqualmie is $506. The average listing price for Single Family in Snoqualmie is $1,708,419. To schedule a showing of MLS#nwm2417481 at 38160 SE Cedar Street in Snoqualmie, WA, contact your HomeSmart One Realty agent at 425-218-4178.
Similar Listings Nearby
 Listing courtesy of Harris Realty
Listing courtesy of Harris RealtyThe database information herein is provided from and copyrighted by the Northwest Multiple Listing Service (NWMLS). NWMLS data may not be reproduced or redistributed and is only for people viewing this site. All information provided is deemed reliable but is not guaranteed and should be independently verified. All properties are subject to prior sale or withdrawal. This site was last updated Sep-05-2025 4:41:04 am. © 2025 NWMLS.
38160 SE Cedar Street
Snoqualmie, WA
Discover this newer Craftsman-style home in the heart of downtown Snoqualmie, complete with a 1-bedroom detached ADU and additional two-car garage with rental income. The main residence offers 3 bedrooms and 2.25 baths with an open, livable floorplan designed for comfort and flexibility. The primary suite includes a versatile bonus space—ideal for a nursery, home office, or additional walk-in closet. A finished basement room provides the perfect spot for a workout area or creative workspace. Storage is abundant throughout. Step outside to a fully fenced yard featuring low-maintenance turf and a private putting green. The front gate opens to allow for additional parking. All this within walking distance to downtown shops, dining, and trails.
Current real estate data for Multi Family in Snoqualmie as of Sep 05, 2025
34
Multi Family Listed
61
Avg DOM
506
Avg $ / SqFt
$1,708,419
Avg List Price
Property Details
Price:
$1,300,000
MLS #:
NWM2417746
Status:
Active
Beds:
0
Baths:
0
Type:
Multi Family
Subdivision:
Downtown Snoqualmie
Neighborhood:
540 – East of Lake Sammamish
Listed Date:
Aug 6, 2025
Finished Sq Ft:
2,966
Total Sq Ft:
2,966
Lot Size:
6,000 sqft / 0.14 acres (approx)
Year Built:
2018
Units:
2
Schools
School District:
Snoqualmie Valley
Elementary School:
Snoqualmie Elem
Middle School:
Snoqualmie Mid
High School:
Mount Si High
Interior
Cooling
Central A/ C, Forced Air
Flooring
Ceramic Tile, Laminate, Carpet
Heating
Forced Air
Exterior
Construction Materials
Cement Plank, Wood
Exterior Features
Cement Planked, Wood, Wood Products
Parking Spots
5
Roof
Composition
Security Features
Fully Fenced
Financial
Tax Year
2025
Taxes
$9,713
Map
Contact Us
Mortgage Calculator
Community
- Address38160 SE Cedar Street Snoqualmie WA
- SubdivisionDowntown Snoqualmie
- CitySnoqualmie
- CountyKing
- Zip Code98065
Property Summary
- Located in the Downtown Snoqualmie subdivision, 38160 SE Cedar Street Snoqualmie WA is a Multi Family for sale in Snoqualmie, WA, 98065. It is listed for $1,300,000 To schedule a showing of MLS#nwm2417746 at 38160 SE Cedar Street in Snoqualmie, WA, contact your HomeSmart One Realty agent at 425-218-4178.



