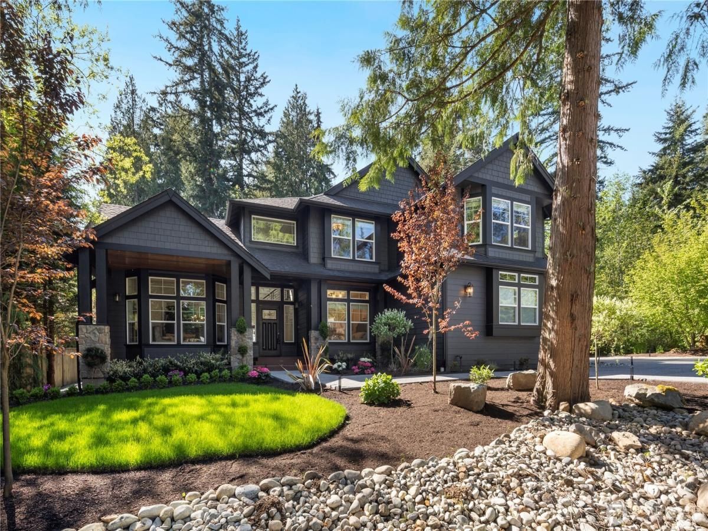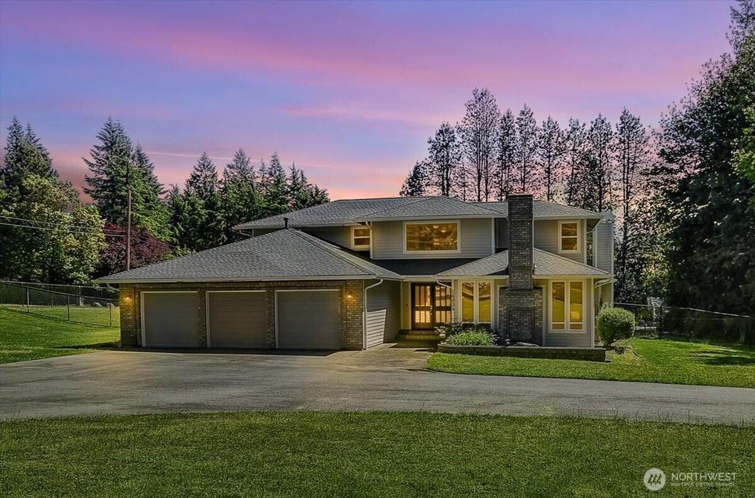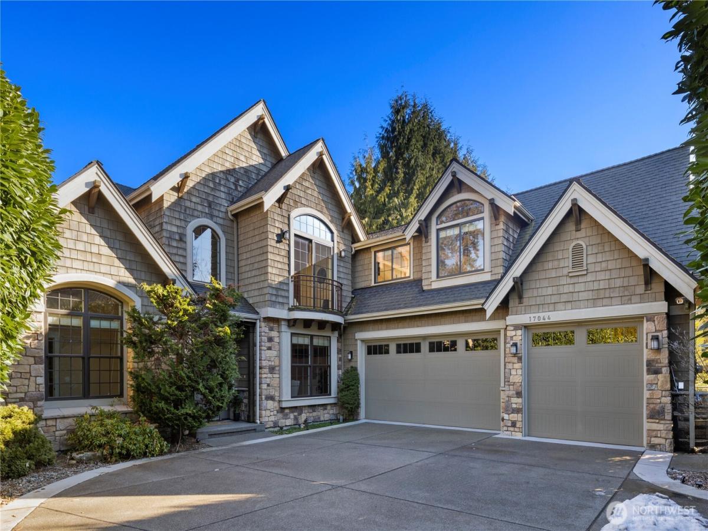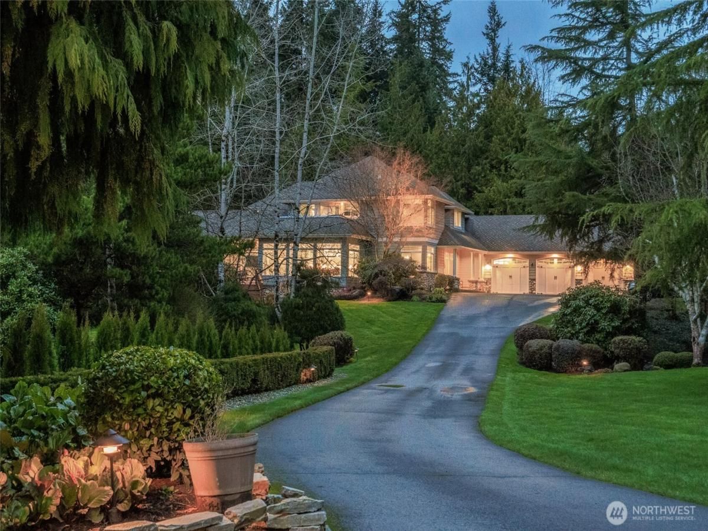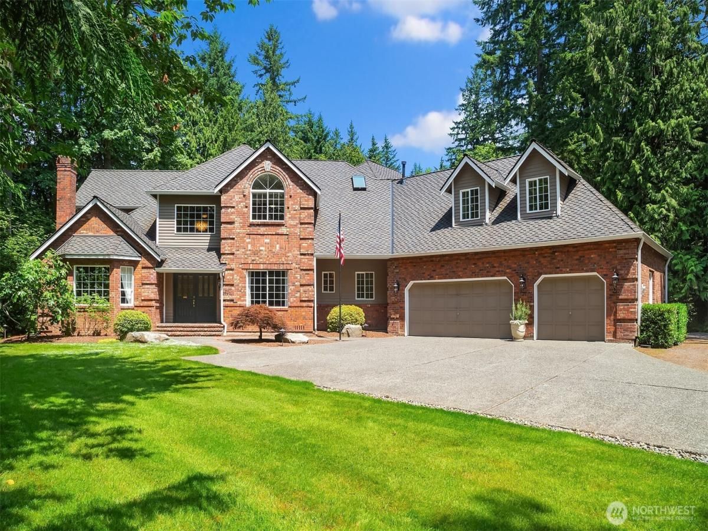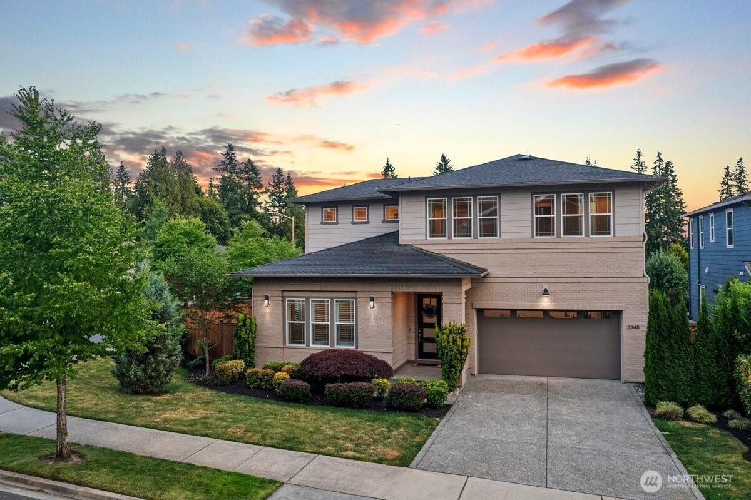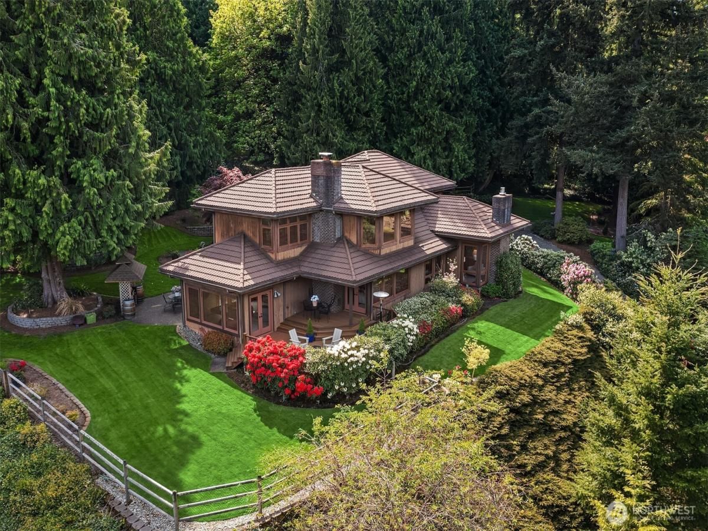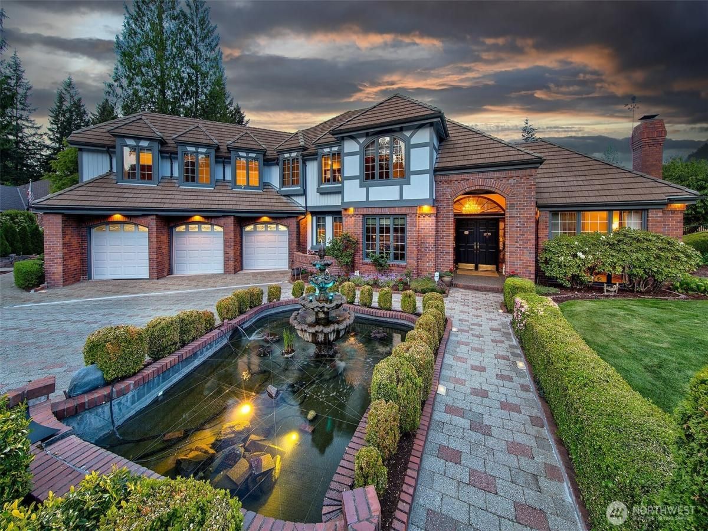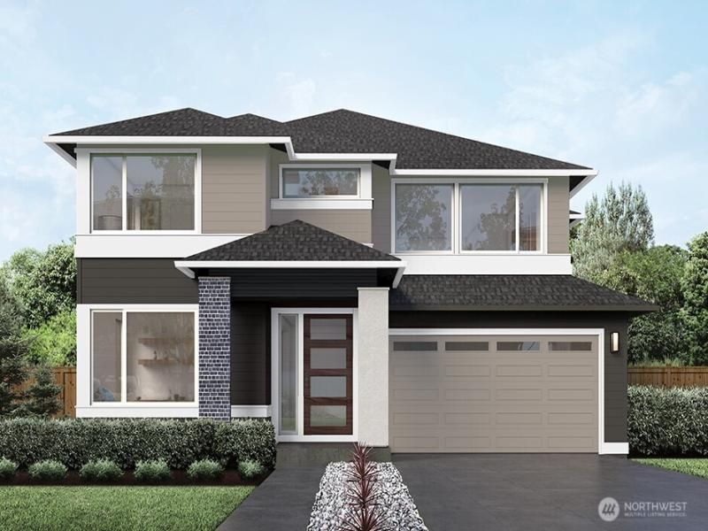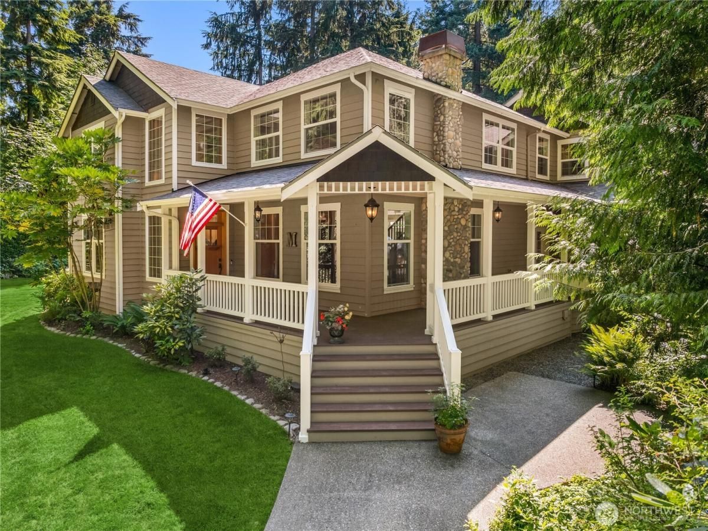20230 99th Avenue SE -7970 Snohomish WA 98296 MLS #NWM2362606
Masterfully upgraded luxury craftsman on 0.62 acre, level lot. 4 bedrooms w/5th bedroom main floor option. Vaulted ceilings, impeccable attention to detail. White oak hardwoods. Open kitchen w/quartz, mosaic tile, Café built in appliances & island. Formal dining, living room and family room w/gas fireplaces. Smart Home technology throughout (JOSH AI, Lutron smart switches, Sonos built in Speakers). Primary bedroom w/en-suite 5pc bath & walk-in closet. Bonus room. 3 car showroom garage: custom epoxy flooring & hexagon led lighting. Large deck w/included gazebo, hot tub & cold plunge. Spacious backyard w/firepit. Circular driveway, gated entry. Maltby: Quiet/private location, dead end street. Minutes to 405, 522 & Hwy9. Welcome to your oasis!
Property Details
Price:
$1,899,950
MLS #:
NWM2362606
Status:
Active
Beds:
5
Baths:
3
Address:
20230 99th Avenue SE -7970
Type:
Single Family
Subtype:
Single Family Residence
Subdivision:
Maltby
Neighborhood:
610 – Southeast Snohomish
City:
Snohomish
Listed Date:
May 7, 2025
State:
WA
Finished Sq Ft:
3,289
Total Sq Ft:
3,289
ZIP:
98296
Lot Size:
27,007 sqft / 0.62 acres (approx)
Year Built:
2007
Schools
School District:
Monroe
Elementary School:
Maltby Elem
Middle School:
Hidden River Mid
High School:
Monroe High
Interior
Appliances
Dishwasher(s), Disposal, Dryer(s), Microwave(s), Refrigerator(s), Stove(s)/ Range(s), Washer(s)
Bathrooms
2 Full Bathrooms, 1 Half Bathroom
Cooling
Central A/ C, Forced Air
Fireplaces Total
2
Flooring
Ceramic Tile, Hardwood, Carpet
Heating
Forced Air
Exterior
Architectural Style
Craftsman
Construction Materials
Stone, Wood
Exterior Features
Stone, Wood
Parking Features
Attached Garage, R V Parking
Parking Spots
3
Roof
Composition
Security Features
Partially Fenced
Financial
Tax Year
2025
Taxes
$9,055
Map
Contact Us
Mortgage Calculator
Similar Listings Nearby
- 16005 NE 160th Street -8166
Woodinville, WA$2,400,000
4.95 miles away
- 15530 73rd Avenue SE
Snohomish, WA$2,395,000
3.41 miles away
- 17044 140th Court NE
Woodinville, WA$2,373,000
4.96 miles away
- 16432 57th Avenue SE
Snohomish, WA$2,369,000
3.52 miles away
- 23401 82nd Avenue SE
Woodinville, WA$2,350,000
2.18 miles away
- 3348 218th Street SE
Bothell, WA$2,299,950
4.15 miles away
- 15731 NE 183rd Street -9281
Woodinville, WA$2,237,000
3.85 miles away
- 21031 49th Avenue SE
Bothell, WA$2,232,500
3.13 miles away
- 4012 198th Place SE
Bothell, WA$2,181,995
3.67 miles away
- 19808 Yew Way
Snohomish, WA$2,150,000
0.42 miles away
 Listing courtesy of Lotside
Listing courtesy of LotsideThe database information herein is provided from and copyrighted by the Northwest Multiple Listing Service (NWMLS). NWMLS data may not be reproduced or redistributed and is only for people viewing this site. All information provided is deemed reliable but is not guaranteed and should be independently verified. All properties are subject to prior sale or withdrawal. This site was last updated Jul-31-2025 7:50:21 pm. © 2025 NWMLS.
20230 99th Avenue SE -7970
Snohomish, WA
LIGHTBOX-IMAGES

