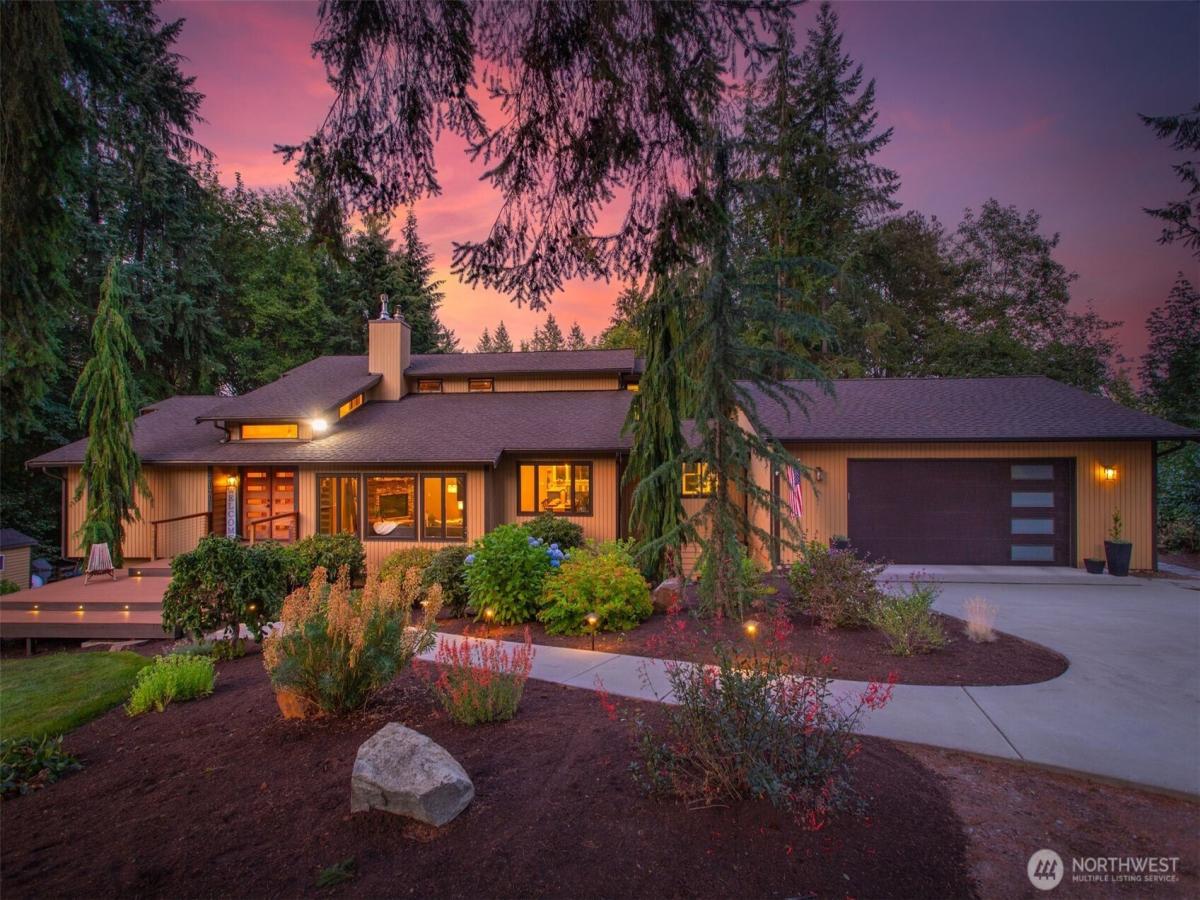18121 102nd Drive SE Snohomish WA 98296 MLS #NWM2409960
18121 102nd Drive SE
Snohomish, WA, 98296
$1,300,000
Welcome to your 1.5 acres, PNW retreat in Snohomish’s desirable Cathcart area! Inside, new engineered hardwoods flow through formal living and dining rooms with vaulted ceilings and a fireplace. The remodeled kitchen features new cabinetry, stainless steel appliances, & a large island. The main floor is rounded out with 2 bedrooms, full bath, laundry room & bonus room perfect for an office/mud room. The upstairs primary suite offers a balcony and spa-like ensuite. The lower-level could be a possible ADU with private entry, kitchen, 2 potential bedrooms and laundry; which provides flexible living. Enjoy a hot tub, garden beds, firepit, & oversized garage with RV parking. Minutes from Woodinville wineries, Downtown Snohomish, HWY-9 & SR-522.
Current real estate data for Single Family in Snohomish as of Sep 01, 2025
261
Single Family Listed
54
Avg DOM
451
Avg $ / SqFt
$1,178,595
Avg List Price
Property Details
Price:
$1,300,000
MLS #:
NWM2409960
Status:
Pending
Beds:
3
Baths:
3
Type:
Single Family
Subtype:
Single Family Residence
Subdivision:
Maltby
Neighborhood:
610 – Southeast Snohomish
Listed Date:
Jul 24, 2025
Finished Sq Ft:
4,383
Total Sq Ft:
4,383
Lot Size:
66,211 sqft / 1.52 acres (approx)
Year Built:
1980
Schools
School District:
Snohomish
Elementary School:
Cathcart Elem
Middle School:
Valley View Mid
High School:
Glacier Peak
Interior
Appliances
Dishwasher(s), Dryer(s), Microwave(s), Refrigerator(s), Stove(s)/ Range(s), Washer(s)
Bathrooms
2 Full Bathrooms, 1 Three Quarter Bathroom
Cooling
Forced Air, Heat Pump
Fireplaces Total
2
Flooring
Ceramic Tile, Engineered Hardwood, Carpet
Heating
Forced Air, Heat Pump
Exterior
Construction Materials
Wood
Exterior Features
Wood
Parking Features
Driveway, Attached Garage, R V Parking
Parking Spots
2
Roof
Composition
Security Features
Partially Fenced
Financial
Tax Year
2025
Taxes
$12,611
Map
Contact Us
Mortgage Calculator
Community
- Address18121 102nd Drive SE Snohomish WA
- SubdivisionMaltby
- CitySnohomish
- CountySnohomish
- Zip Code98296
LIGHTBOX-IMAGES
NOTIFY-MSG
Property Summary
- Located in the Maltby subdivision, 18121 102nd Drive SE Snohomish WA is a Single Family for sale in Snohomish, WA, 98296. It is listed for $1,300,000 and features 3 beds, 3 baths, and has approximately 4,383 square feet of living space, and was originally constructed in 1980. The current price per square foot is $297. The average price per square foot for Single Family listings in Snohomish is $451. The average listing price for Single Family in Snohomish is $1,178,595. To schedule a showing of MLS#nwm2409960 at 18121 102nd Drive SE in Snohomish, WA, contact your HomeSmart One Realty agent at 425-218-4178.
LIGHTBOX-IMAGES
NOTIFY-MSG
Similar Listings Nearby
 Listing courtesy of Lamb Real Estate
Listing courtesy of Lamb Real EstateThe database information herein is provided from and copyrighted by the Northwest Multiple Listing Service (NWMLS). NWMLS data may not be reproduced or redistributed and is only for people viewing this site. All information provided is deemed reliable but is not guaranteed and should be independently verified. All properties are subject to prior sale or withdrawal. This site was last updated Aug-31-2025 9:27:48 pm. © 2025 NWMLS.
18121 102nd Drive SE
Snohomish, WA
LIGHTBOX-IMAGES
NOTIFY-MSG



