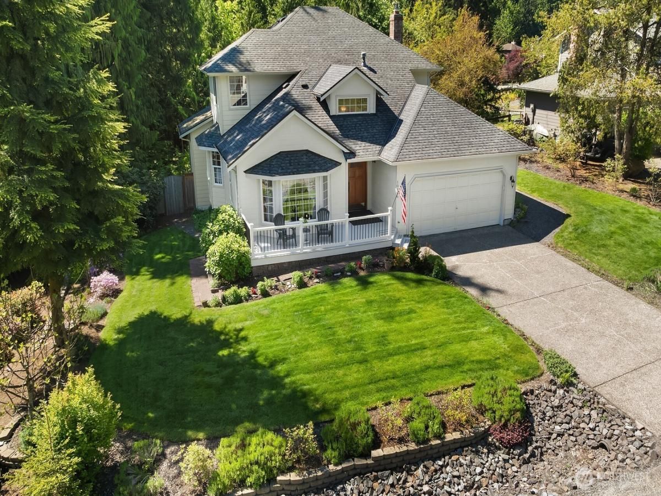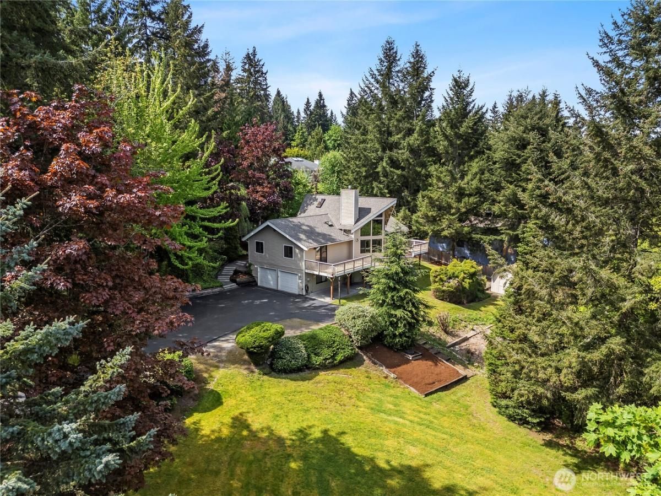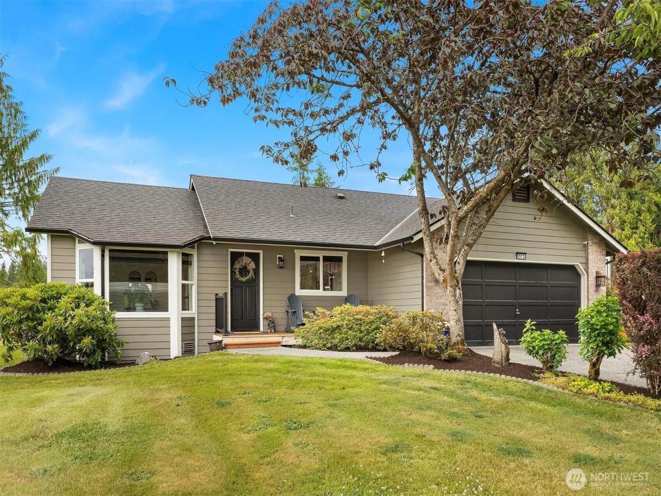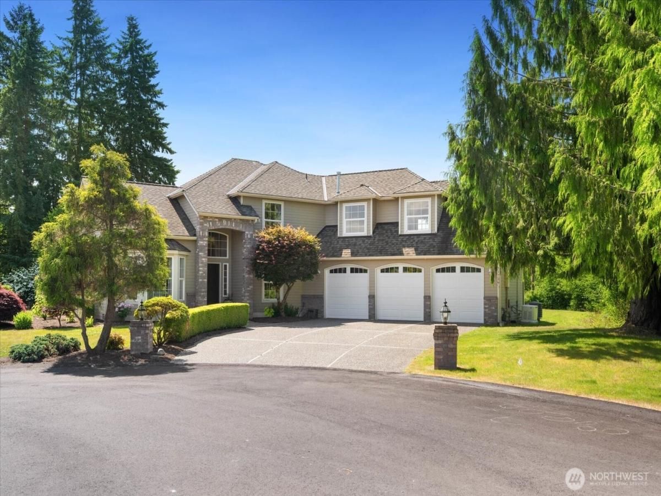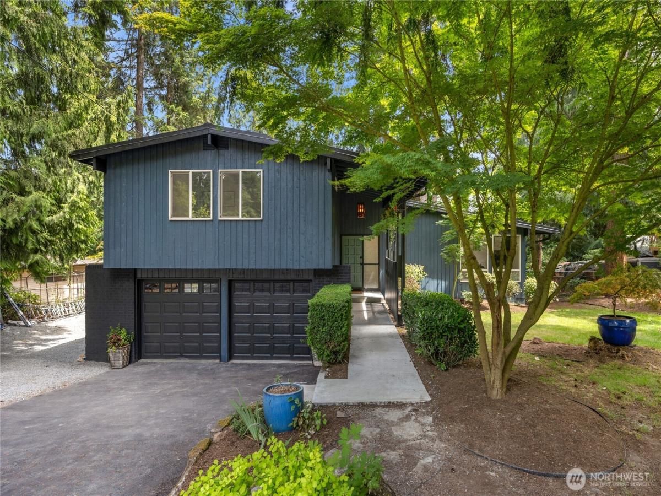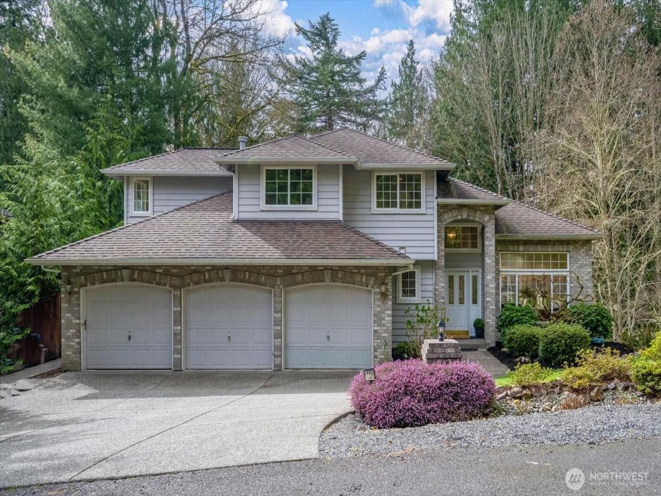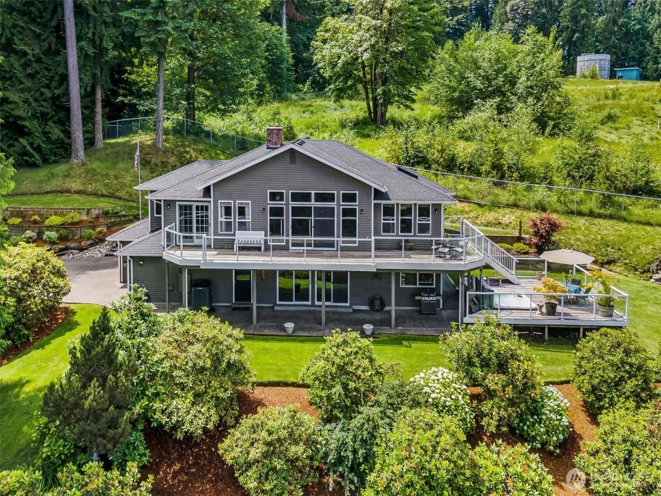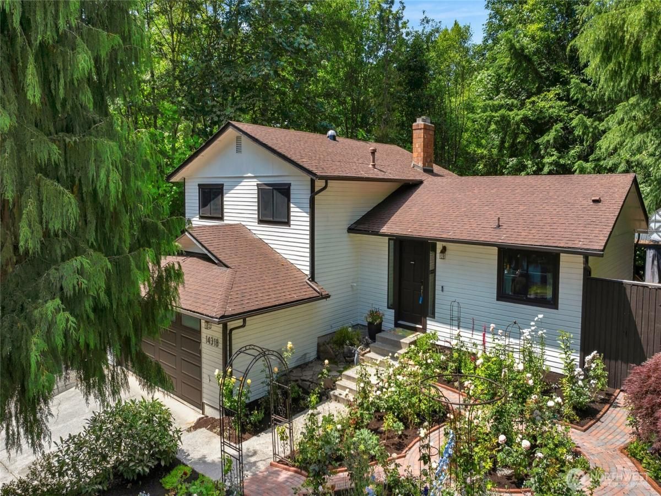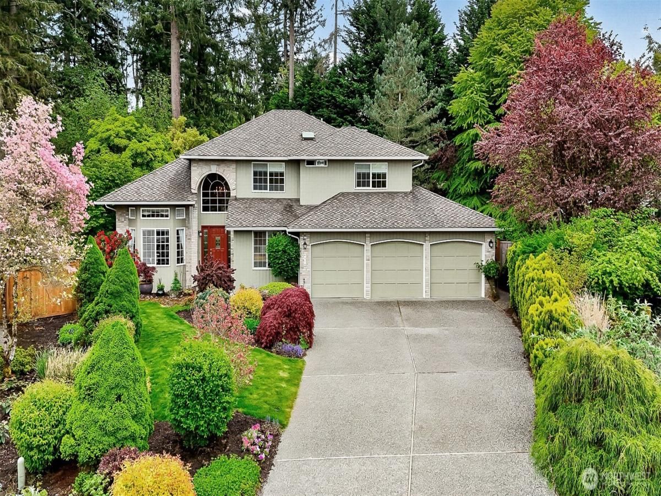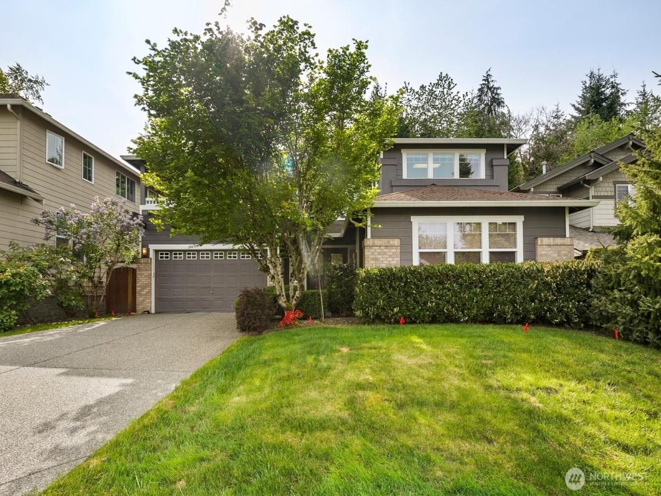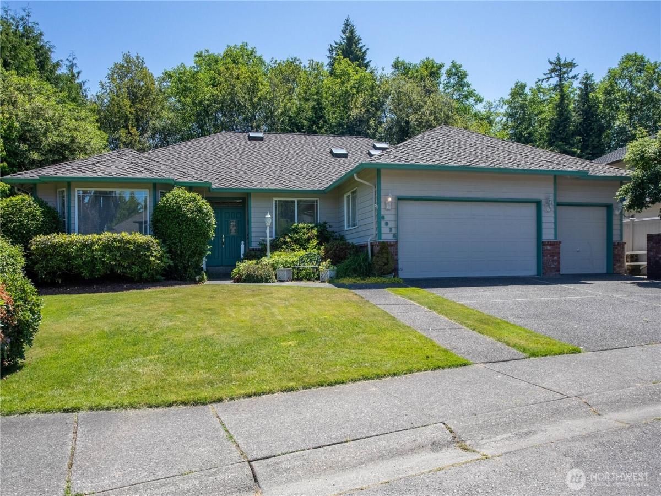10906 201st Street SE Snohomish WA 98296 MLS #NWM2372211
Amazing value! Lovely and meticulously maintained home minutes to Woodinville. Create memories entertaining in the fully fenced backyard with minimal care composite deck, hot tub, “koi” pond and fire pit. Then retreat to your primary ensuite with radiant heated floors, huge walk-in tiled shower, soaking tub and walk-in closet. Both guest bedrooms are large and can accommodate queen size beds. The main level with an abundance of windows provides wonderful natural light, gas fireplace in the great room, granite countertops in the kitchen and brand new appliances. There is even a bonus room which provides options for a home office, classroom, or just great space for hanging out! No HOA community on dead-end street.
Property Details
Price:
$965,000
MLS #:
NWM2372211
Status:
Active
Beds:
3
Baths:
3
Address:
10906 201st Street SE
Type:
Single Family
Subtype:
Single Family Residence
Subdivision:
Maltby
Neighborhood:
610 – Southeast Snohomish
City:
Snohomish
Listed Date:
May 8, 2025
State:
WA
Finished Sq Ft:
2,199
Total Sq Ft:
2,199
ZIP:
98296
Lot Size:
20,473 sqft / 0.47 acres (approx)
Year Built:
1991
Schools
School District:
Monroe
Interior
Appliances
Dishwasher(s), Disposal, Dryer(s), Microwave(s), Refrigerator(s), Stove(s)/ Range(s), Washer(s)
Bathrooms
2 Full Bathrooms, 1 Half Bathroom
Cooling
None
Fireplaces Total
1
Flooring
Ceramic Tile, Hardwood, Carpet
Heating
Forced Air
Exterior
Construction Materials
Cement Plank, Wood
Exterior Features
Cement Planked, Wood
Parking Features
Attached Garage
Parking Spots
2
Roof
Composition
Security Features
Fully Fenced
Financial
Tax Year
2025
Taxes
$6,973
Map
Contact Us
Mortgage Calculator
Similar Listings Nearby
- 5127 215th Street SE
Woodinville, WA
$1,250,000
3.76 miles away
- 9512 Woods Place
Snohomish, WA
$1,250,000
1.29 miles away
- 11726 187th Street SE
Snohomish, WA
$1,250,000
1.01 miles away
- 20201 45th Drive SE
Bothell, WA
$1,250,000
3.98 miles away
- 17331 213th Avenue NE #6
Woodinville, WA
$1,250,000
4.47 miles away
- 13630 State Route 9 SE -8746
Snohomish, WA
$1,249,000
4.24 miles away
- 14318 NE 178th Street
Woodinville, WA
$1,248,000
4.96 miles away
- 6514 158th Place SE
Snohomish, WA
$1,225,000
3.85 miles away
- 15210 SE 75th Avenue -8444
Snohomish, WA
$1,225,000
3.75 miles away
- 6928 155th Place SE
Snohomish, WA
$1,224,950
3.81 miles away
 Listing courtesy of John L. Scott, Inc.
Listing courtesy of John L. Scott, Inc.The database information herein is provided from and copyrighted by the Northwest Multiple Listing Service (NWMLS). NWMLS data may not be reproduced or redistributed and is only for people viewing this site. All information provided is deemed reliable but is not guaranteed and should be independently verified. All properties are subject to prior sale or withdrawal. This site was last updated Jun-25-2025 3:04:58 pm. © 2025 NWMLS.
10906 201st Street SE
Snohomish, WA
LIGHTBOX-IMAGES

