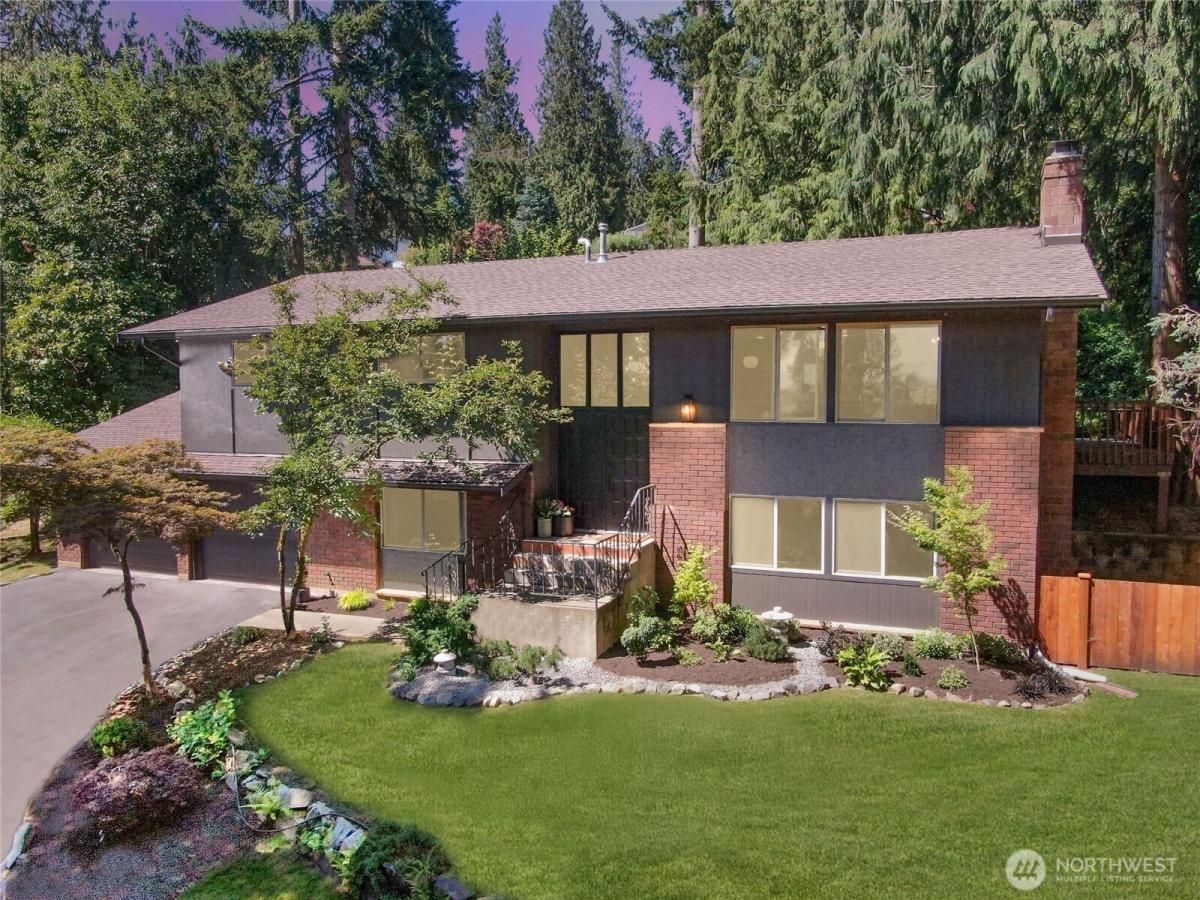13512 106th Drive SE Snohomish WA 98296 MLS #NWM2403729
13512 106th Drive SE
Snohomish, WA, 98296
$1,024,950
Stunning, like-new split-level on a serene park-like lot in Kenwanda. Fully renovated with timeless charm and modern style. Designer kitchen with shaker cabinets, quartz counters, and oversized island, envouge hardware and high-end stainless appliances flows to dining and chic living area with painted brick fireplace. Oversized windows showcase partial Snohomish Valley and Cascade views. Primary suite with updated bath, two more beds, & full updated guest bath. Flexible lower level offers stylish rec room w/w/built-ins, fireplace, 4th bed, half bath & laundry, storage/flex room, plus private entry, ideal MIL/guest suite. Tranquil yard, big deck, 2-car garage w/ shop, newer roof, new furnace/water heater, Snohomish schools, and HWY 9 access.
Current real estate data for Single Family in Snohomish as of Nov 24, 2025
194
Single Family Listed
66
Avg DOM
427
Avg $ / SqFt
$1,055,821
Avg List Price
Property Details
Price:
$1,024,950
MLS #:
NWM2403729
Status:
Active
Beds:
4
Baths:
3
Type:
Single Family
Subtype:
Single Family Residence
Subdivision:
Kenwanda
Neighborhood:
750eastsnohomishcounty
Listed Date:
Jul 10, 2025
Finished Sq Ft:
2,424
Total Sq Ft:
2,424
Lot Size:
11,761 sqft / 0.27 acres (approx)
Year Built:
1971
Schools
School District:
Snohomish
Elementary School:
Cathcart Elem
Middle School:
Valley View Mid
High School:
Glacier Peak
Interior
Appliances
Dishwasher(s), Microwave(s), Refrigerator(s), Stove(s)/Range(s)
Bathrooms
2 Full Bathrooms, 1 Half Bathroom
Cooling
None
Fireplaces Total
2
Flooring
Ceramic Tile, Hardwood, Vinyl Plank, Carpet
Heating
Forced Air
Exterior
Architectural Style
Traditional
Construction Materials
Brick, Wood
Exterior Features
Brick, Wood
Parking Features
Driveway, Attached Garage
Parking Spots
2
Roof
Composition
Security Features
Partially Fenced
Financial
Tax Year
2025
Taxes
$7,196
Map
Contact Us
Mortgage Calculator
Community
- Address13512 106th Drive SE Snohomish WA
- SubdivisionKenwanda
- CitySnohomish
- CountySnohomish
- Zip Code98296
Property Summary
- Located in the Kenwanda subdivision, 13512 106th Drive SE Snohomish WA is a Single Family for sale in Snohomish, WA, 98296. It is listed for $1,024,950 and features 4 beds, 3 baths, and has approximately 2,424 square feet of living space, and was originally constructed in 1971. The current price per square foot is $423. The average price per square foot for Single Family listings in Snohomish is $427. The average listing price for Single Family in Snohomish is $1,055,821. To schedule a showing of MLS#nwm2403729 at 13512 106th Drive SE in Snohomish, WA, contact your HomeSmart One Realty agent at 425-218-4178.
Similar Listings Nearby
 Listing courtesy of John L. Scott Mill Creek
Listing courtesy of John L. Scott Mill CreekThe database information herein is provided from and copyrighted by the Northwest Multiple Listing Service (NWMLS). NWMLS data may not be reproduced or redistributed and is only for people viewing this site. All information provided is deemed reliable but is not guaranteed and should be independently verified. All properties are subject to prior sale or withdrawal. This site was last updated Nov-23-2025 7:52:24 pm. © 2025 NWMLS.
13512 106th Drive SE
Snohomish, WA



