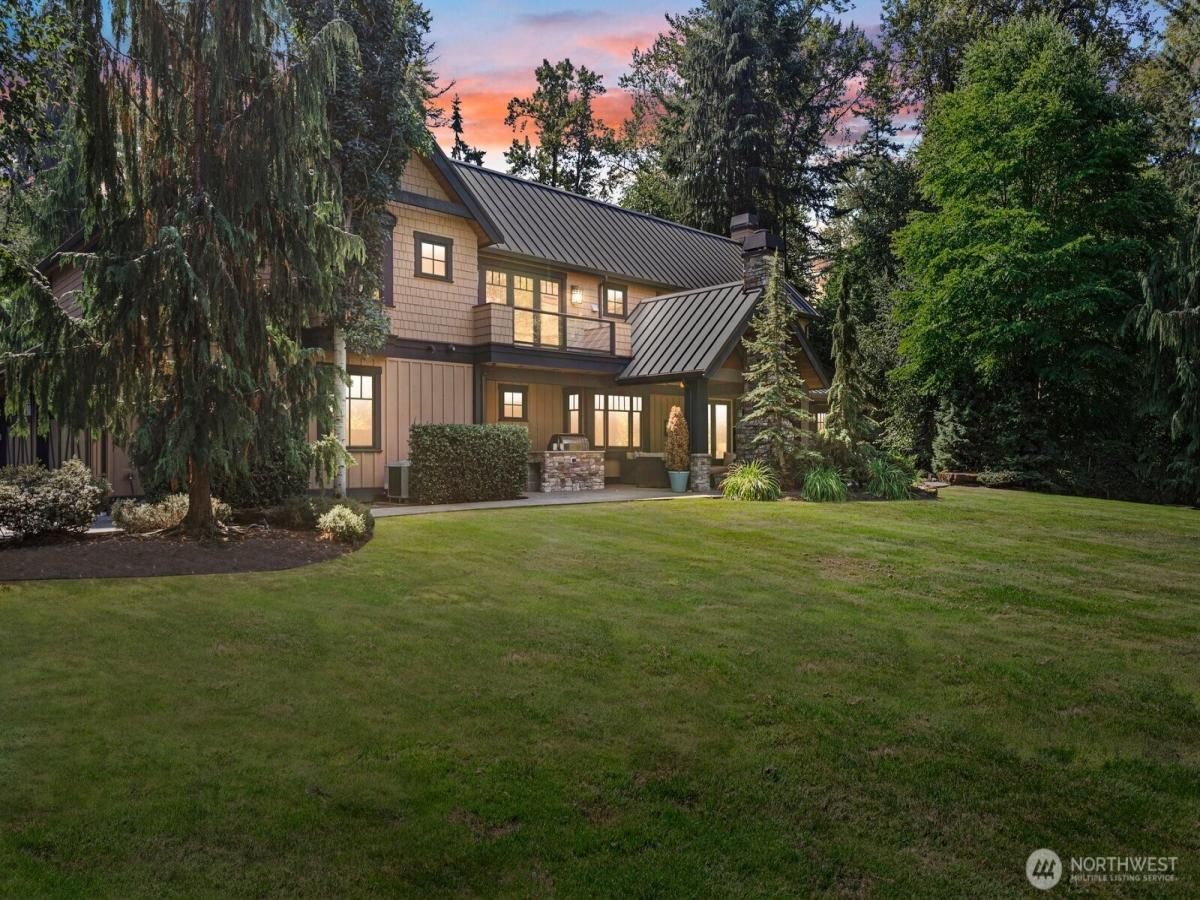12433 212TH Street SE -8067 Snohomish WA 98296 MLS #NWM2426535
Coveted blend of privacy, craftsmanship, and lifestyle, gated luxury home opens to 4.7-acre estate with open-concept chef’s kitchen with polished granite countertops, artisan-crafted floors, cabinetry, custom millwork. Light-filled great room w/panoramic golf course views, w/floor-to-ceiling windows. Outdoor living pavilion w/ built-in Viking BBQ, dual fireplace, and heater for year-round entertaining. Two spacious primary suites w/walk-in closets, theater room, two bonus rooms, executive office, whole-home sound system. Heated travertine floors! Pickleball court, No HOA. Quick access to Eastside tech hubs, Woodinville, and highways. Spacious 4-car garage, outbuilding, Room for RV, DADU/shop potential – buyer to verify. Lush forest views
Current real estate data for Single Family in Snohomish as of Oct 30, 2025
235
Single Family Listed
67
Avg DOM
441
Avg $ / SqFt
$1,104,414
Avg List Price
Property Details
Price:
$3,600,000
MLS #:
NWM2426535
Status:
Pending
Beds:
4
Baths:
5
Type:
Single Family
Subtype:
Single Family Residence
Subdivision:
Golf Club at Echo Falls
Neighborhood:
610southeastsnohomish
Listed Date:
Aug 28, 2025
Finished Sq Ft:
4,531
Total Sq Ft:
4,531
Lot Size:
207,346 sqft / 4.76 acres (approx)
Year Built:
2010
Secluded610 – Southeast Snohomish610southeastsnohomishGolf Club At Echo FallsMonroeMaltby ElemHidden River MidMonroe High
Schools
School District:
Monroe
Elementary School:
Maltby Elem
Middle School:
Hidden River Mid
High School:
Monroe High
Interior
Appliances
Dishwasher(s), Disposal, Double Oven, Dryer(s), Microwave(s), Refrigerator(s), Stove(s)/Range(s), Washer(s)
Bathrooms
1 Full Bathroom, 3 Three Quarter Bathrooms, 1 Half Bathroom
Cooling
90%+ High Efficiency, Forced Air, Heat Pump
Fireplaces Total
1
Flooring
Hardwood, See Remarks, Travertine, Carpet
Heating
90%+ High Efficiency, Forced Air, Heat Pump
Exterior
Architectural Style
Northwest Contemporary
Community Features
Athletic Court, Gated, Golf
Construction Materials
Wood
Exterior Features
Wood, Wood Products
Parking Features
Driveway, Attached Garage, RV Parking
Parking Spots
4
Roof
Metal
Security Features
Partially Fenced, Security Gate, Security System
Financial
Tax Year
2025
Taxes
$13,608
Map
Contact Us
Mortgage Calculator
Community
- Address12433 212TH Street SE -8067 Snohomish WA
- SubdivisionGolf Club at Echo Falls
- CitySnohomish
- CountySnohomish
- Zip Code98296
Property Summary
- Located in the Golf Club at Echo Falls subdivision, 12433 212TH Street SE -8067 Snohomish WA is a Single Family for sale in Snohomish, WA, 98296. It is listed for $3,600,000 and features 4 beds, 5 baths, and has approximately 4,531 square feet of living space, and was originally constructed in 2010. The current price per square foot is $795. The average price per square foot for Single Family listings in Snohomish is $441. The average listing price for Single Family in Snohomish is $1,104,414. To schedule a showing of MLS#nwm2426535 at 12433 212TH Street SE -8067 in Snohomish, WA, contact your HomeSmart One Realty agent at 425-218-4178.
Similar Listings Nearby
 Listing courtesy of Realty ONE Group Orca Gold
Listing courtesy of Realty ONE Group Orca GoldThe database information herein is provided from and copyrighted by the Northwest Multiple Listing Service (NWMLS). NWMLS data may not be reproduced or redistributed and is only for people viewing this site. All information provided is deemed reliable but is not guaranteed and should be independently verified. All properties are subject to prior sale or withdrawal. This site was last updated Oct-29-2025 7:52:19 pm. © 2025 NWMLS.
12433 212TH Street SE -8067
Snohomish, WA



