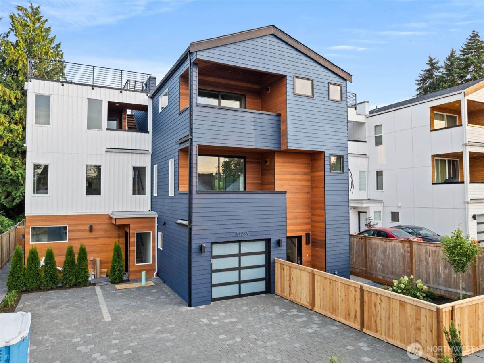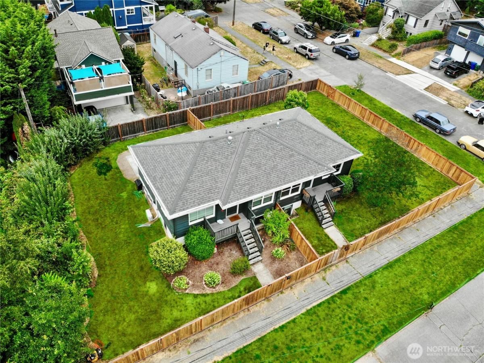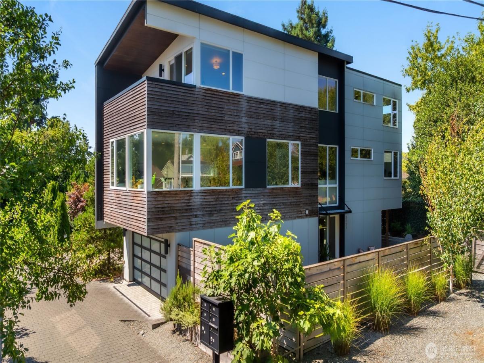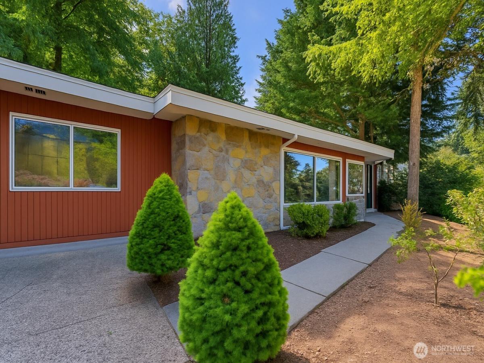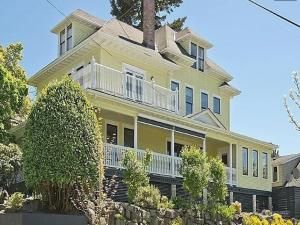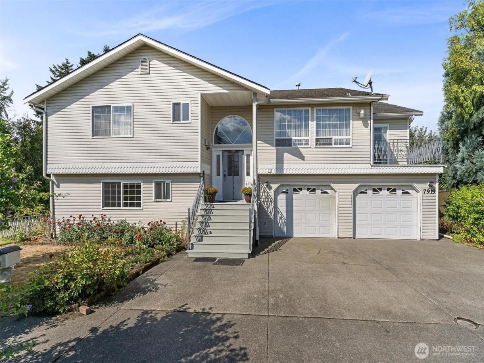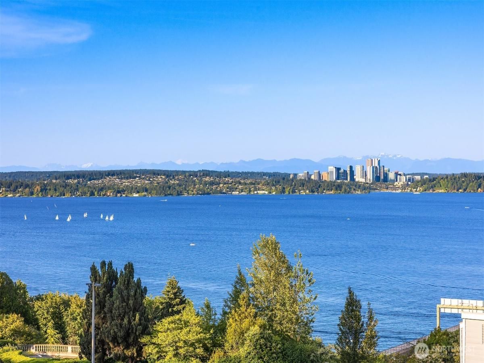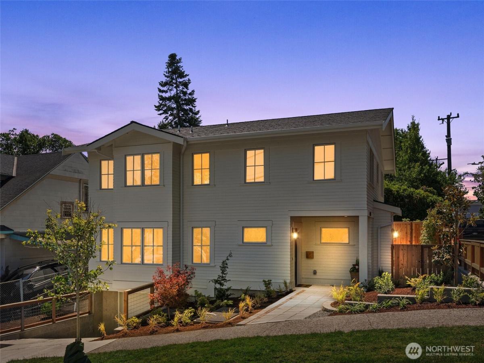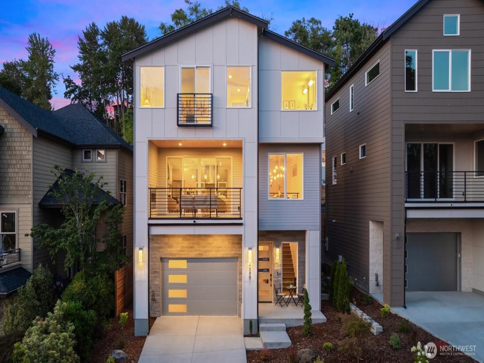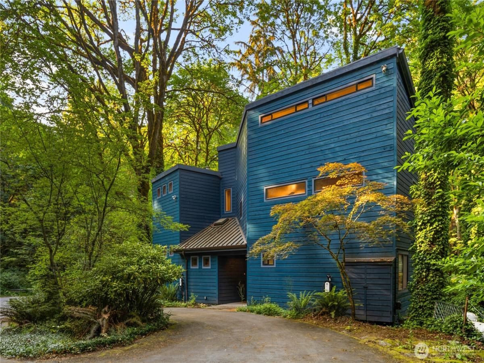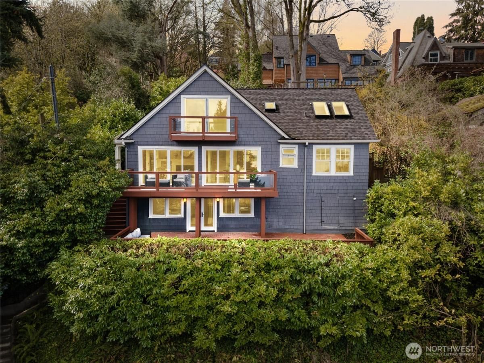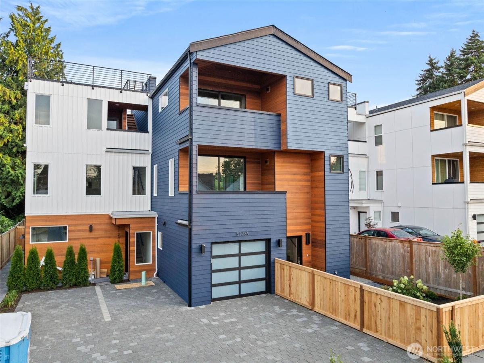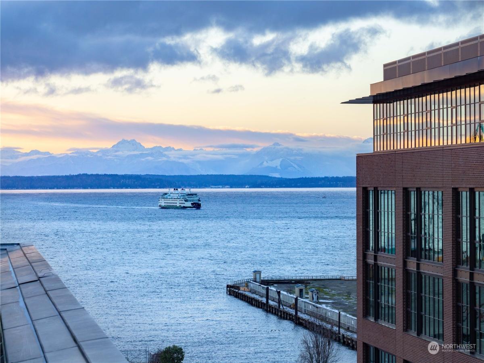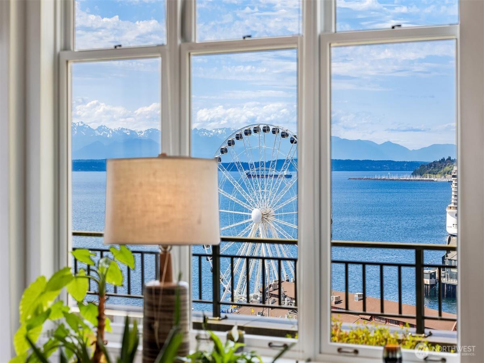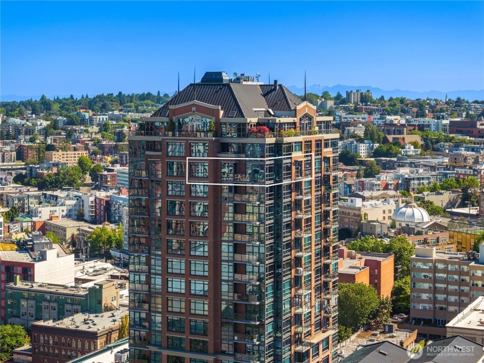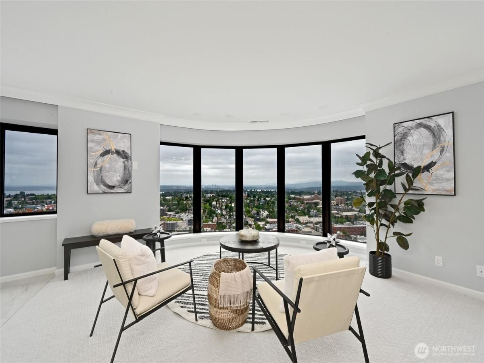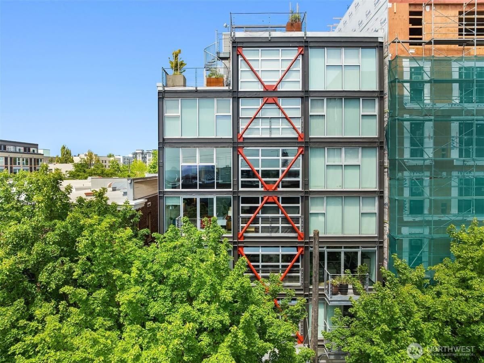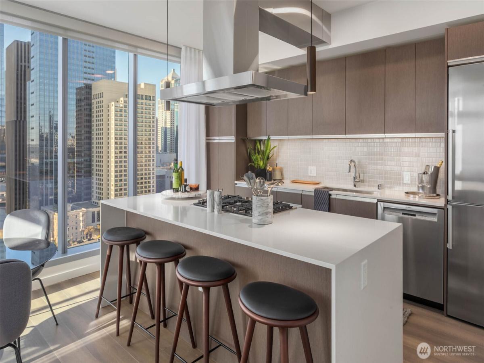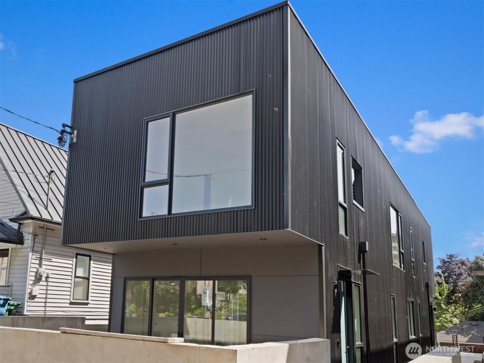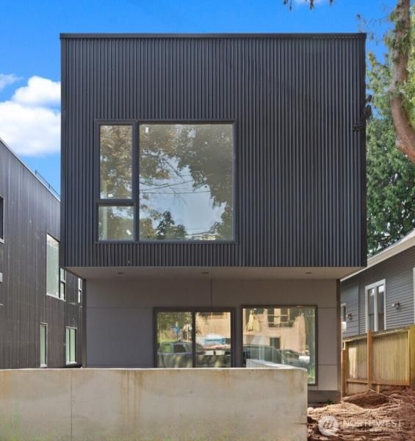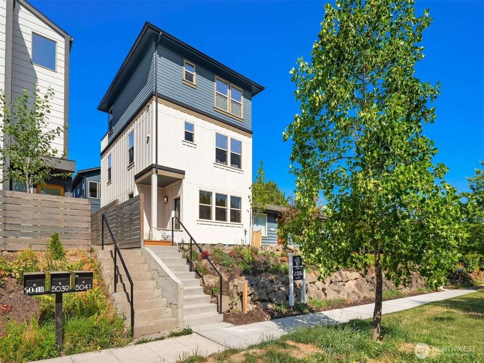5123 S Brandon Street #A Seattle WA 98118 MLS #NWM2410064
There are multiple listings for this address:
NO EXPENSE SPARED in this masterfully well-appointed home in the heart of lively Seward Park. Gourmet kitchen adorned with top of the line Fisher&Paykel appliances, rare 12-ft natural stone waterfall island, & timeless rift white oak slim shaker cabinets. Cozy, hand-painted Roman clay fireplace. Stone-spa ensuite features double shower, deep soaking tub, champagne gold finishes, & designer Edward Martin porcelain tile. Exterior is clad with gorgeous cedar, complementing the rich & resounding navy color. Downstairs bedroom has separate entrance=rental potential. Expansive, upgraded windows package for sun-drenched rooms. Spacious front & back yard. Lounging patios on each floor. Expect nothing less from reputable Master Builder™ NWin Homes.
Property Details
Price:
$1,249,999
MLS #:
NWM2410064
Status:
Active
Beds:
4
Baths:
4
Address:
5123 S Brandon Street #A
Type:
Single Family
Subtype:
Single Family Residence
Subdivision:
Seward Park
Neighborhood:
380 – Southeast Seattle
City:
Seattle
Listed Date:
Aug 2, 2025
State:
WA
Finished Sq Ft:
2,205
Total Sq Ft:
2,205
ZIP:
98118
Lot Size:
1,844 sqft / 0.04 acres (approx)
Year Built:
2025
Schools
School District:
Seattle
Elementary School:
Hawthorne
Middle School:
Aki Kurose
High School:
Franklin High
Interior
Appliances
Dishwasher(s), Disposal, Dryer(s), Microwave(s), Refrigerator(s), Stove(s)/ Range(s), Washer(s)
Bathrooms
3 Full Bathrooms, 1 Half Bathroom
Cooling
Ductless
Fireplaces Total
1
Flooring
Vinyl Plank
Heating
Ductless, Heat Pump, H R V/ E R V System
Exterior
Architectural Style
Modern
Construction Materials
Cement Plank
Exterior Features
Cement Planked
Parking Features
Attached Garage
Parking Spots
1
Roof
Composition
Financial
HOA Fee
$57
HOA Frequency
Monthly
Tax Year
2025
Map
Contact Us
Mortgage Calculator
Similar Listings Nearby
- 3016 & 3014 E Denny Way
Seattle, WA$1,600,000
4.68 miles away
- 5151 S Frontenac Street
Seattle, WA$1,595,000
0.94 miles away
- 2463 74th Avenue SE
Mercer Island, WA$1,590,000
2.69 miles away
- 2753 S Washington Street
Seattle, WA$1,550,000
3.52 miles away
- 7919 Renton Avenue S
Seattle, WA$1,549,000
1.61 miles away
- 3301 S Day Street
Seattle, WA$1,500,000
2.71 miles away
- 4402 Letitia Avenue S
Seattle, WA$1,500,000
1.20 miles away
- 4548 23rd Avenue SW
Seattle, WA$1,499,975
4.35 miles away
- 6520 E Mercer Way
Mercer Island, WA$1,499,000
2.64 miles away
- 603 38th Avenue
Seattle, WA$1,489,900
3.79 miles away
 Listing courtesy of Kelly Right RE of Seattle LLC
Listing courtesy of Kelly Right RE of Seattle LLCThe database information herein is provided from and copyrighted by the Northwest Multiple Listing Service (NWMLS). NWMLS data may not be reproduced or redistributed and is only for people viewing this site. All information provided is deemed reliable but is not guaranteed and should be independently verified. All properties are subject to prior sale or withdrawal. This site was last updated Aug-24-2025 6:57:12 am. © 2025 NWMLS.
5123 S Brandon Street #A
Seattle, WA
NO EXPENSE SPARED in this masterfully well-appointed home in the heart of lively Seward Park. Gourmet kitchen adorned with top of the line Fisher&Paykel appliances, rare 12-ft natural stone waterfall island, & timeless rift white oak slim shaker cabinets. Cozy, hand-painted Roman clay fireplace. Stone-spa ensuite features double shower, deep soaking tub, champagne gold finishes, & designer Edward Martin porcelain tile. Exterior is clad with gorgeous cedar, complementing the rich & resounding navy color. Downstairs bedroom has separate entrance=rental potential. Expansive, upgraded windows package for sun-drenched rooms. Spacious front & back yard. Lounging patios on each floor. Expect nothing less from reputable Master Builder™ NWin Homes.
Property Details
Price:
$1,249,999
MLS #:
NWM2410072
Status:
Active
Beds:
4
Baths:
4
Address:
5123 S Brandon Street #A
Type:
Condo
Subtype:
Single Family Residence
Subdivision:
Seward Park
Neighborhood:
380 – Southeast Seattle
City:
Seattle
Listed Date:
Aug 1, 2025
State:
WA
Finished Sq Ft:
2,205
Total Sq Ft:
2,205
ZIP:
98118
Lot Size:
1,844 sqft / 0.04 acres (approx)
Year Built:
2025
Schools
School District:
Seattle
Elementary School:
Hawthorne
Middle School:
Aki Kurose
High School:
Franklin High
Interior
Appliances
Dishwasher(s), Disposal, Dryer(s), Microwave(s), Refrigerator(s), Stove(s)/ Range(s), Washer(s)
Bathrooms
3 Full Bathrooms, 1 Half Bathroom
Cooling
Ductless
Fireplaces Total
1
Flooring
Vinyl Plank
Heating
Ductless, Heat Pump, H R V/ E R V System
Exterior
Architectural Style
Modern
Construction Materials
Cement Plank
Exterior Features
Cement Planked
Parking Features
Attached Garage
Parking Spots
1
Roof
Composition
Financial
HOA Fee
$57
HOA Frequency
Monthly
Tax Year
2025
Map
Contact Us
Mortgage Calculator
Similar Listings Nearby
- 97 S Jackson Street #506
Seattle, WA$1,395,000
4.40 miles away
- 1009 Western Avenue #1203
Seattle, WA$1,395,000
4.79 miles away
- 1420 Terry Avenue #2504
Seattle, WA$1,385,000
4.98 miles away
- 1301 Spring Street #28H
Seattle, WA$1,295,000
4.72 miles away
- 1310 E Union Street #401 -4197
Seattle, WA$1,250,000
4.66 miles away
- 800 Columbia Street #303
Seattle, WA$1,195,000
4.60 miles away
- 1114 26th Avenue #A
Seattle, WA$1,149,999
4.30 miles away
- 1112 26th Avenue #A
Seattle, WA$1,149,999
4.30 miles away
- 5037 25th Avenue SW
Seattle, WA$1,099,880
4.46 miles away
LIGHTBOX-IMAGES

