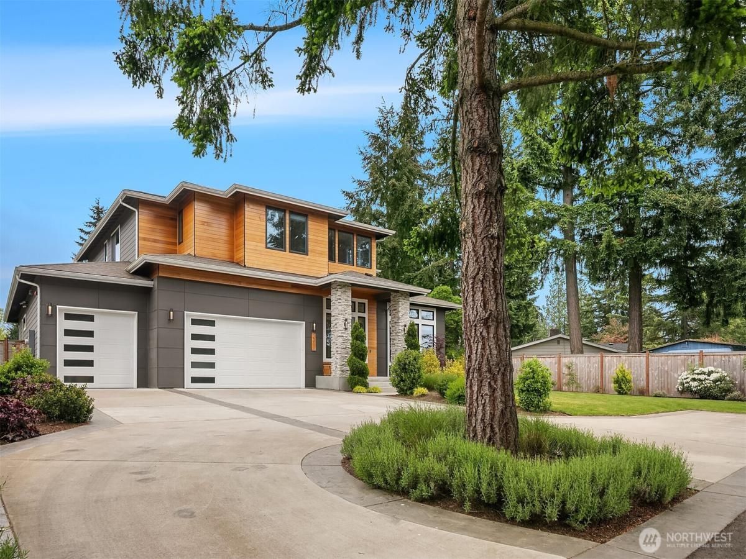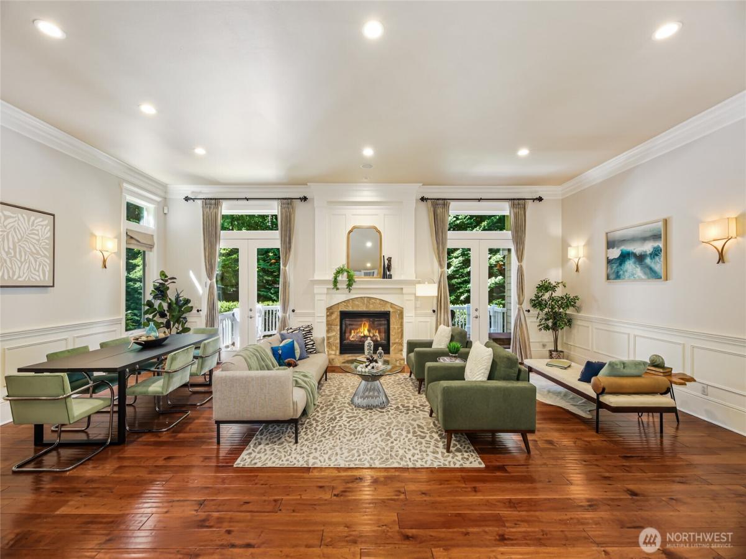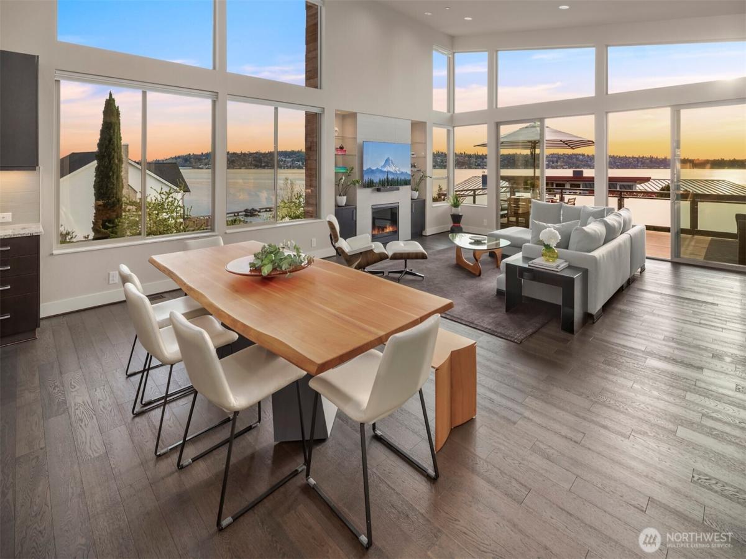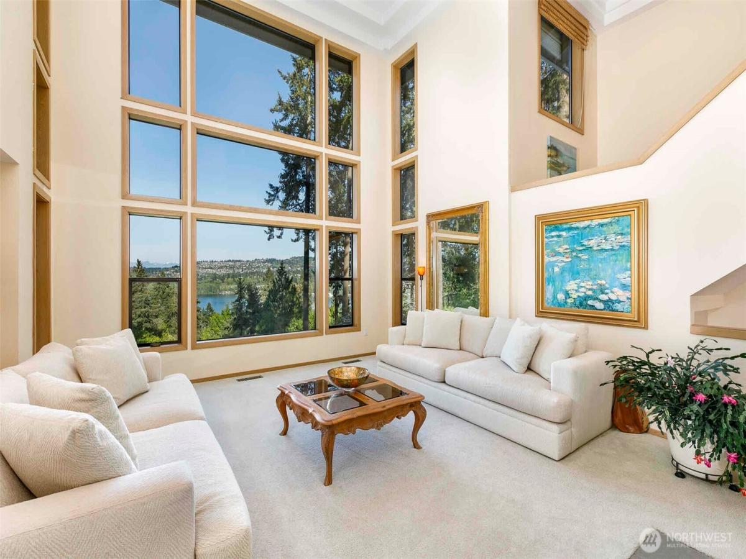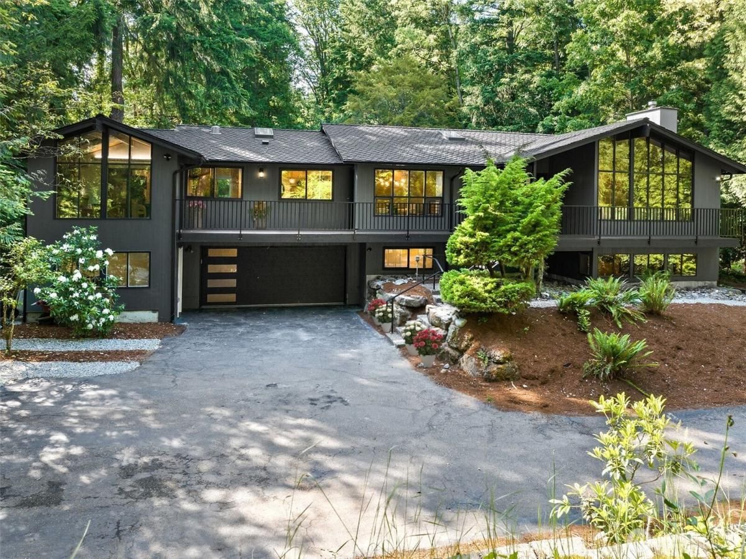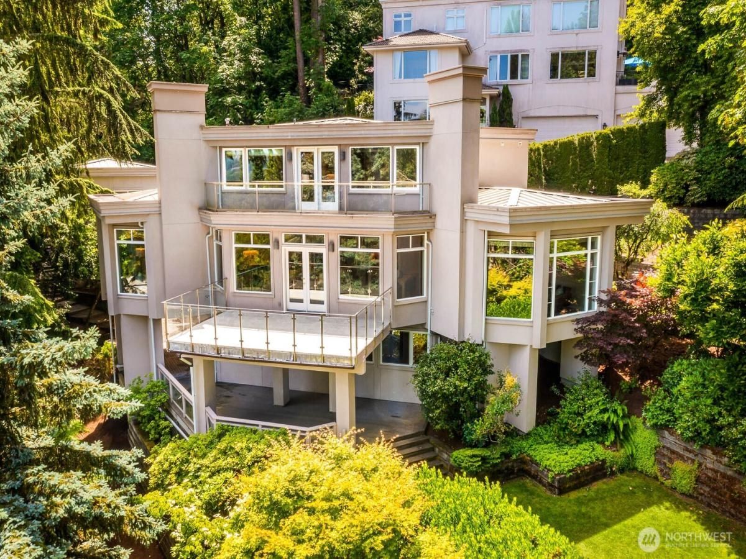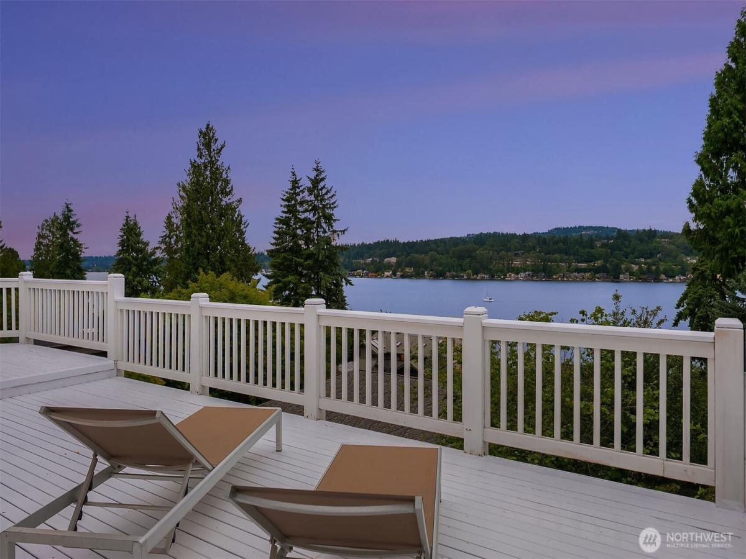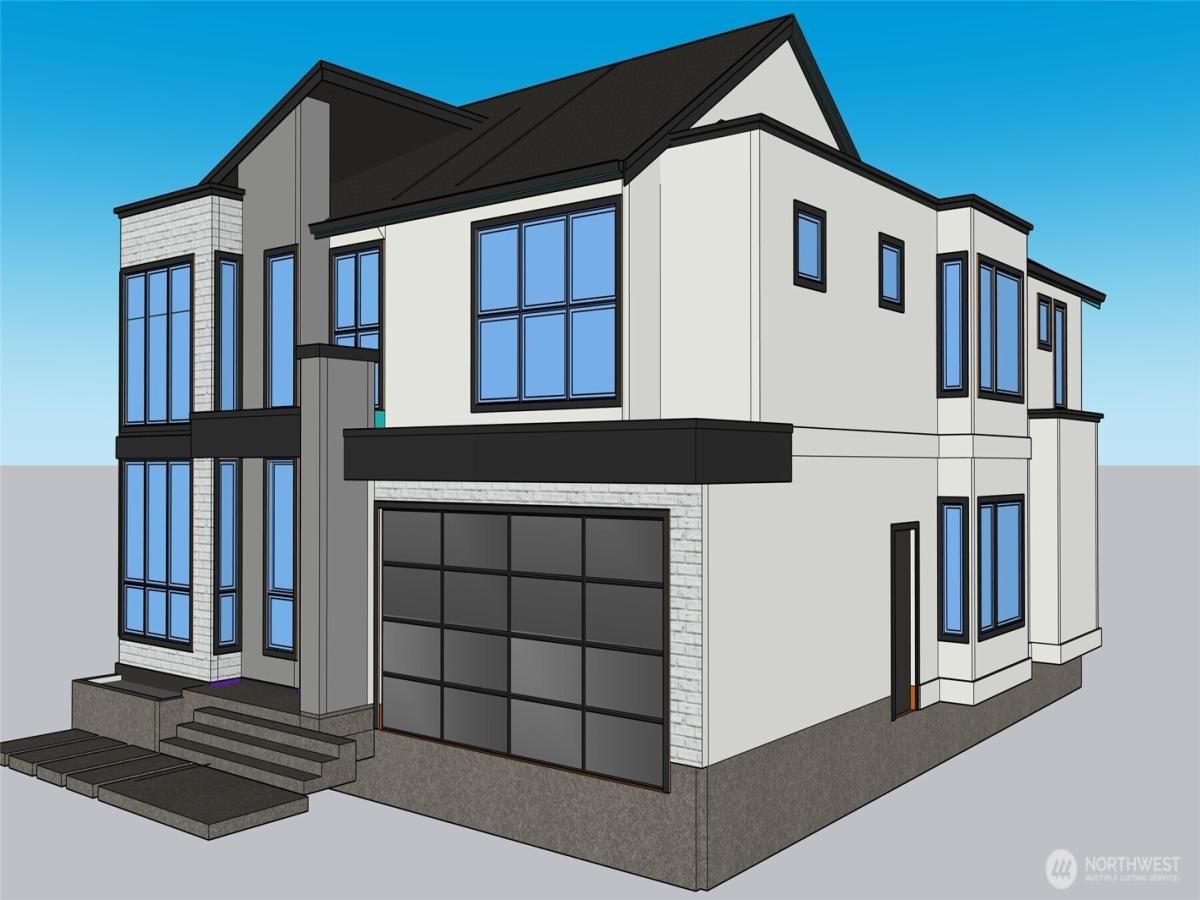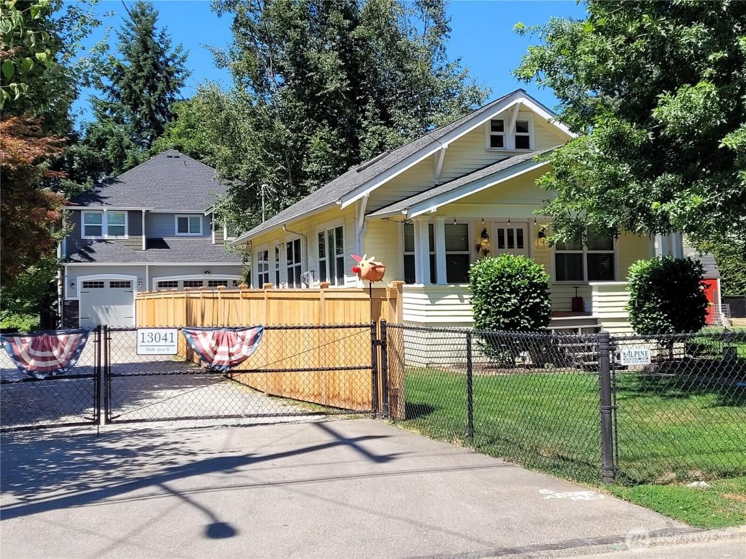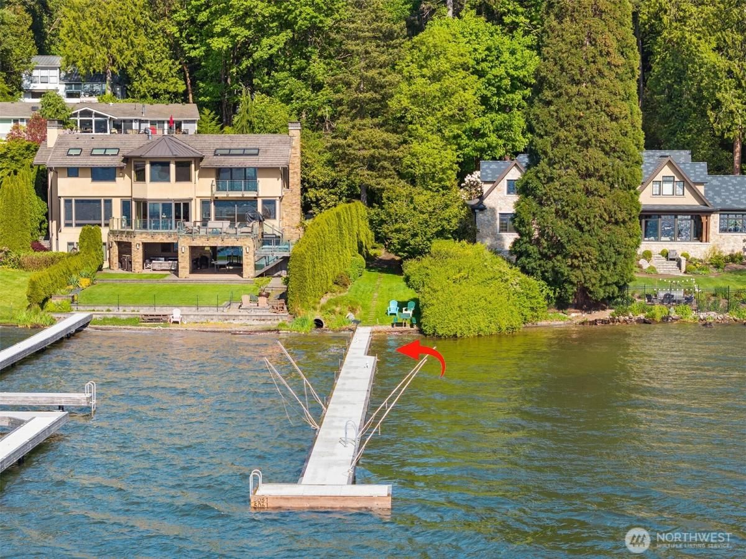2311 NE 27th Street Renton WA 98056 MLS #NWM2389913
Set on a huge 15,000+ sf sunny lot at the end of a private lane, guests are greeted from a circular driveway and welcomed into a grand two-story entry. Elevated and sun-filled interiors boast style, upgrades and a perfect floor plan—with a coveted main floor office + en-suite with 3/4 bath, formal living/dining and large great room that opens to an epicurean chef’s kitchen. An entertainer’s dream with a Sub-Zero fridge, large wine fridge, LG Signature range, dual dishwashers, walk-in pantry and Butler’s pantry. Three large en-suites upstairs including a well-appointed primary suite. Upgrades include: Hunter Douglas window treatments throughout, motorized power shades, 3-car wide garage with EV charger, built-in speakers and more.
Property Details
Price:
$2,299,950
MLS #:
NWM2389913
Status:
Active
Beds:
4
Baths:
5
Address:
2311 NE 27th Street
Type:
Single Family
Subtype:
Single Family Residence
Subdivision:
Kennydale
Neighborhood:
350 – Renton/Highlands
City:
Renton
Listed Date:
Jun 9, 2025
State:
WA
Finished Sq Ft:
4,190
Total Sq Ft:
4,190
ZIP:
98056
Lot Size:
15,762 sqft / 0.36 acres (approx)
Year Built:
2021
Schools
School District:
Renton
Elementary School:
Kennydale Elem
Middle School:
Mcknight Mid
High School:
Hazen Snr High
Interior
Appliances
Dishwasher(s), Disposal, Dryer(s), Microwave(s), Refrigerator(s), Stove(s)/ Range(s), Washer(s)
Bathrooms
3 Full Bathrooms, 1 Three Quarter Bathroom, 1 Half Bathroom
Cooling
Central A/ C, Forced Air
Fireplaces Total
2
Flooring
Ceramic Tile, Engineered Hardwood, Carpet
Heating
90%+ High Efficiency, Forced Air
Exterior
Architectural Style
Contemporary
Construction Materials
Cement Plank, Wood
Exterior Features
Cement Planked, Wood
Parking Features
Attached Garage
Parking Spots
3
Roof
Composition
Security Features
Fully Fenced, Security System
Financial
Tax Year
2025
Taxes
$17,720
Map
Contact Us
Mortgage Calculator
Similar Listings Nearby
- 8380 SE 43rd Street -4050
Mercer Island, WA
$2,900,000
4.21 miles away
- 3003 Mountain View Avenue N
Renton, WA
$2,749,999
1.10 miles away
- 4741 Fernridge Lane
Mercer Island, WA
$2,738,000
3.44 miles away
- 6423 E Mercer Way
Mercer Island, WA
$2,699,500
2.40 miles away
- 3930 95 Court SE
Mercer Island, WA
$2,690,000
4.37 miles away
- 6242 E Mercer Way
Mercer Island, WA
$2,650,000
2.43 miles away
- 1013 N 32nd Street
Renton, WA
$2,595,000
0.89 miles away
- 13039 56th Avenue -4628
Tukwila, WA
$2,500,000
4.14 miles away
- 5047 84th Avenue SE
Mercer Island, WA
$2,498,000
3.50 miles away
 Listing courtesy of Windermere Real Estate/East
Listing courtesy of Windermere Real Estate/EastThe database information herein is provided from and copyrighted by the Northwest Multiple Listing Service (NWMLS). NWMLS data may not be reproduced or redistributed and is only for people viewing this site. All information provided is deemed reliable but is not guaranteed and should be independently verified. All properties are subject to prior sale or withdrawal. This site was last updated Jul-02-2025 5:22:03 am. © 2025 NWMLS.
2311 NE 27th Street
Renton, WA
LIGHTBOX-IMAGES

