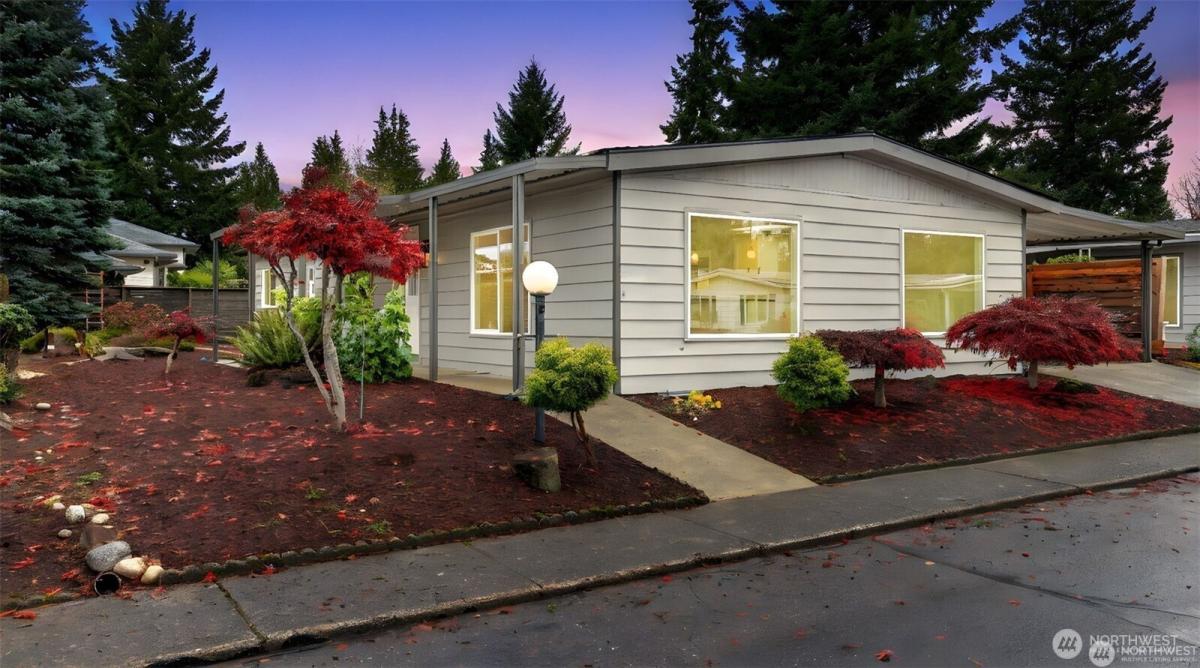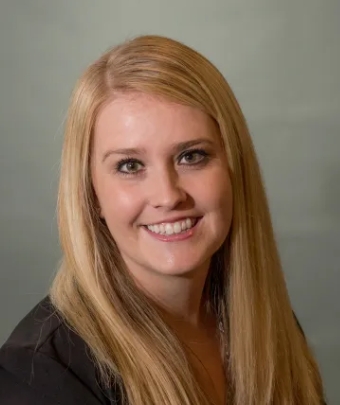201 Union Avenue SE #247 Renton WA 98059 MLS #NWM2458656
Enjoy active living in this safe 55+Gated Community. Relax + enjoy the club house: pool, sauna, exercise room, game room, large open area and kitchen. Stay active outside with pickleball, golf practice area + dog park. There’s all so a Gated RV storage. This home, with a open floor plan, has been remodeled from top to bottom. NEW EVERYTHING: kitchen W/ stainless ap, Bathrooms, lighting, skylights, outlets, water proof vinyl planking thru out W/vinyl tile in baths, furnace/heat pump, Pex plumbing from floor up, fresh paint, exterior doors, roof, windows + paint. Thiers a finished 8’X12′ exterior office, sewing, or shop, 160 sq ft covered Patio + 300sqft of raised garden/flower beds. Located near restaurants, shopping and easy access freeway.
Current real estate data for Mobile Home in Renton as of Dec 18, 2025
18
Mobile Home Listed
74
Avg DOM
167
Avg $ / SqFt
$192,792
Avg List Price
Property Details
Price:
$179,000
MLS #:
NWM2458656
Status:
Active
Beds:
2
Baths:
2
Type:
Mobile Home
Subtype:
Manufactured Home
Subdivision:
Highlands
Neighborhood:
350rentonhighlands
Listed Date:
Dec 2, 2025
Finished Sq Ft:
1,344
Total Sq Ft:
1,344
Year Built:
1981
Schools
School District:
Renton
Elementary School:
Buyer To Verify
Middle School:
Buyer To Verify
High School:
Buyer To Verify
Interior
Appliances
Dishwasher(s), Refrigerator(s), Stove(s)/Range(s)
Bathrooms
1 Full Bathroom, 1 Three Quarter Bathroom
Cooling
Forced Air, Heat Pump
Flooring
Laminate, See Remarks
Heating
Forced Air, Heat Pump
Exterior
Community
55+
Construction Materials
Metal/Vinyl
Exterior Features
Metal/Vinyl
Parking Features
Carport
Parking Spots
2
Roof
Composition
Security Features
Security Gate
Financial
Tax Year
2025
Taxes
$250
Map
Contact Us
Mortgage Calculator
Community
- Address201 Union Avenue SE #247 Renton WA
- SubdivisionHighlands
- CityRenton
- CountyKing
- Zip Code98059
Property Summary
- Located in the Highlands subdivision, 201 Union Avenue SE #247 Renton WA is a Mobile Home for sale in Renton, WA, 98059. It is listed for $179,000 To schedule a showing of MLS#nwm2458656 at 201 Union Avenue SE #247 in Renton, WA, contact your HomeSmart One Realty agent at 425-218-4178.
Similar Listings Nearby
 Listing courtesy of John L. Scott, Inc
Listing courtesy of John L. Scott, IncThe database information herein is provided from and copyrighted by the Northwest Multiple Listing Service (NWMLS). NWMLS data may not be reproduced or redistributed and is only for people viewing this site. All information provided is deemed reliable but is not guaranteed and should be independently verified. All properties are subject to prior sale or withdrawal. This site was last updated Dec-18-2025 4:53:09 am. © 2025 NWMLS.
201 Union Avenue SE #247
Renton, WA



