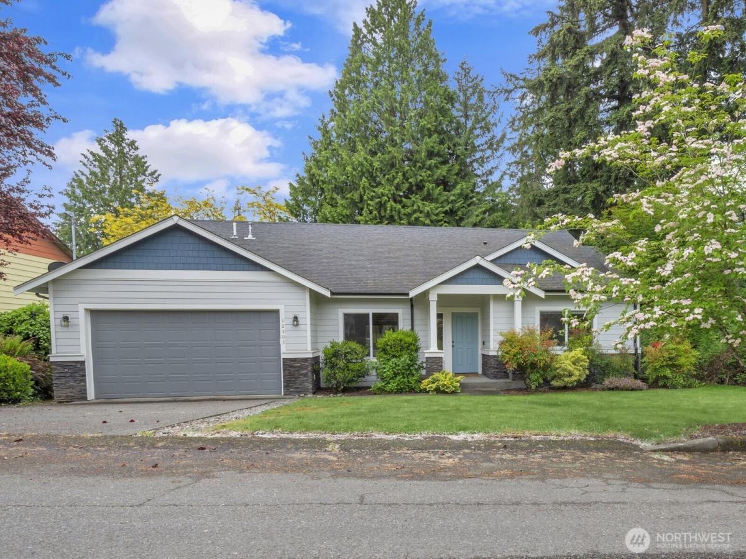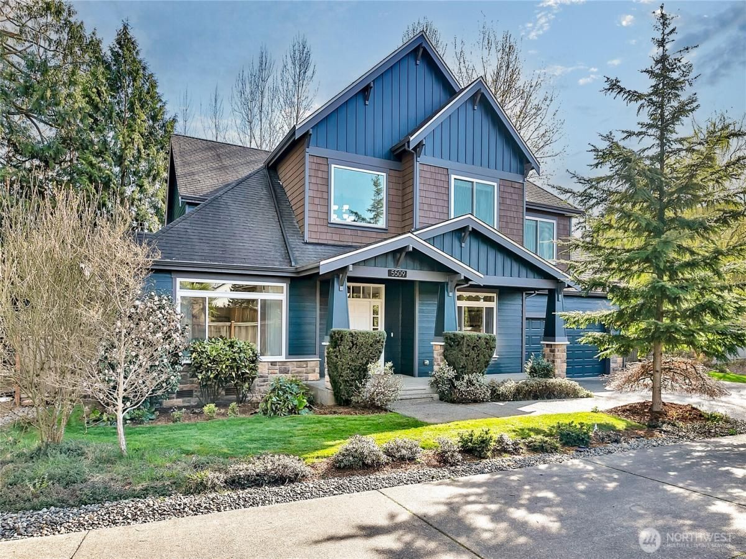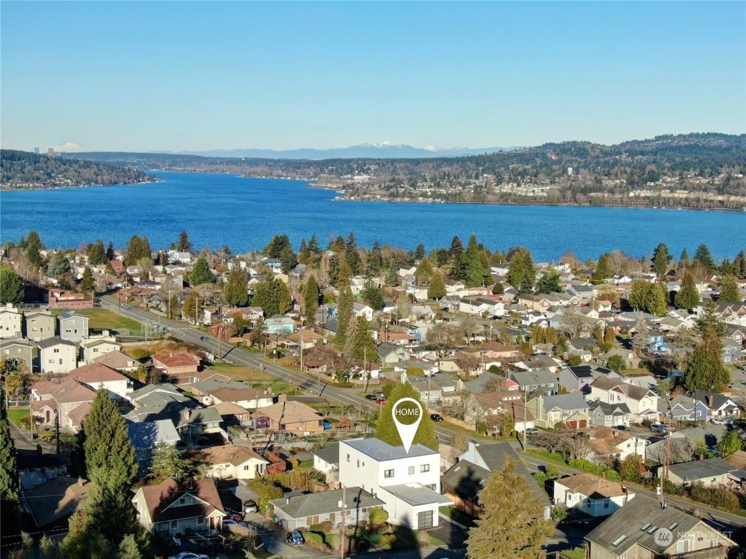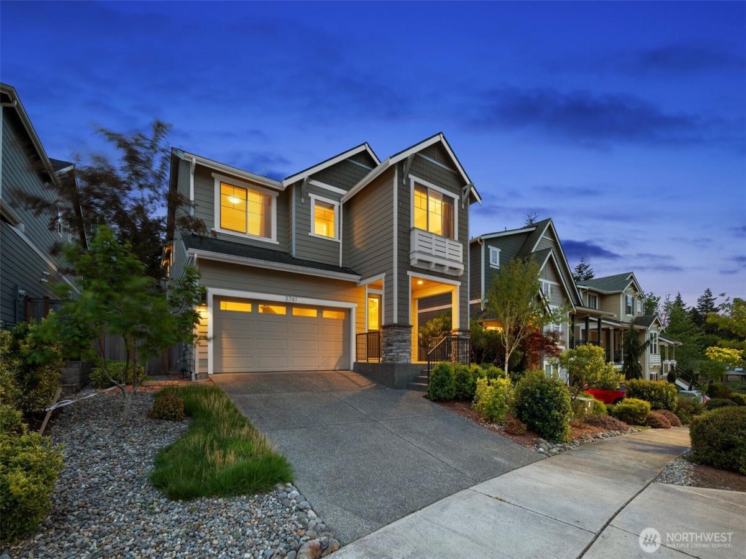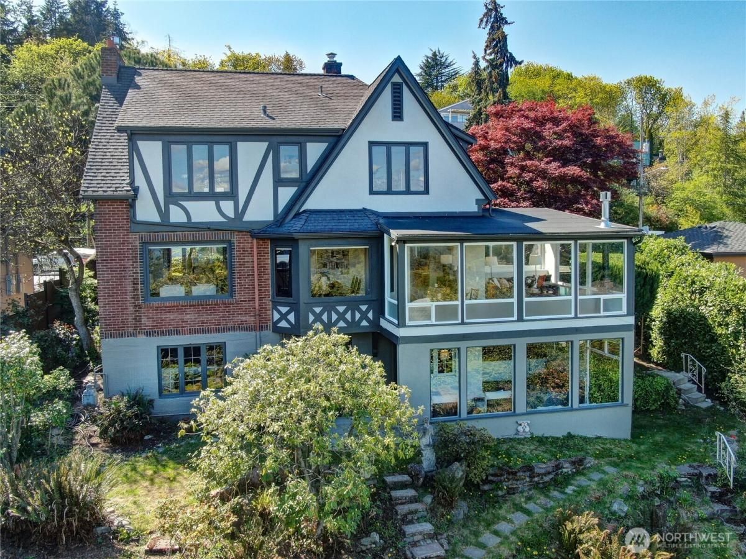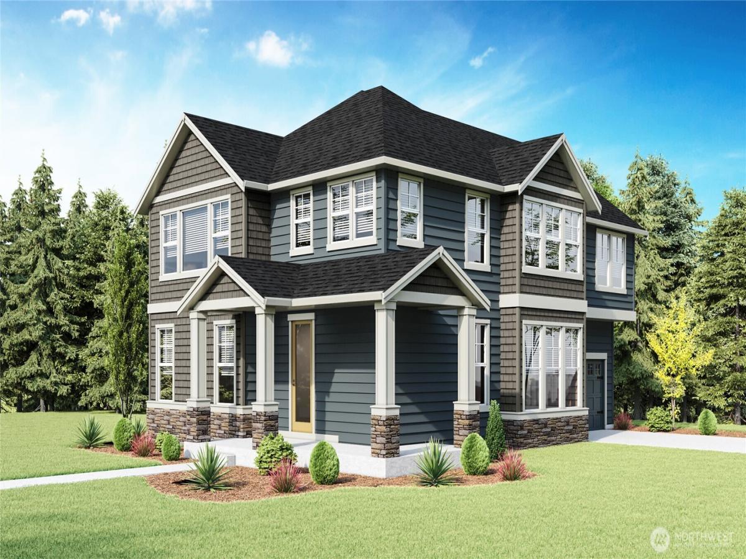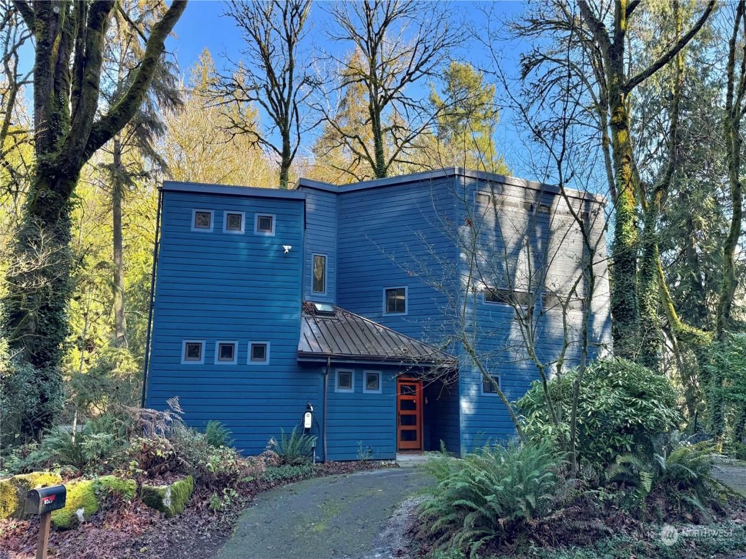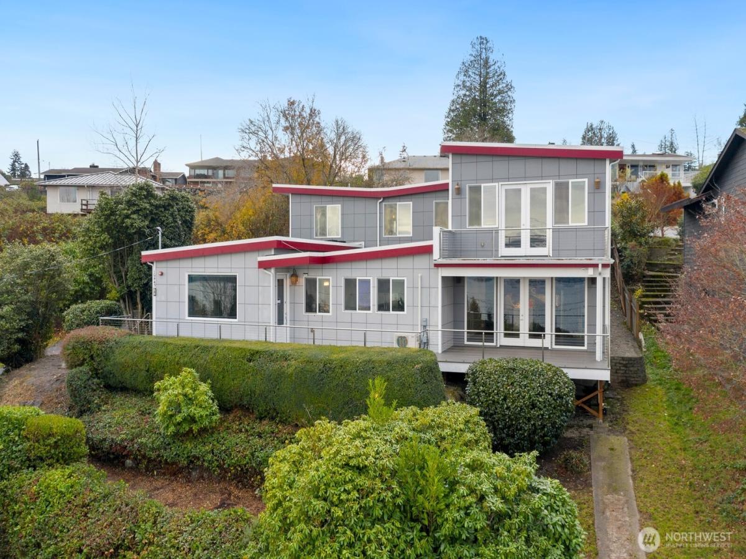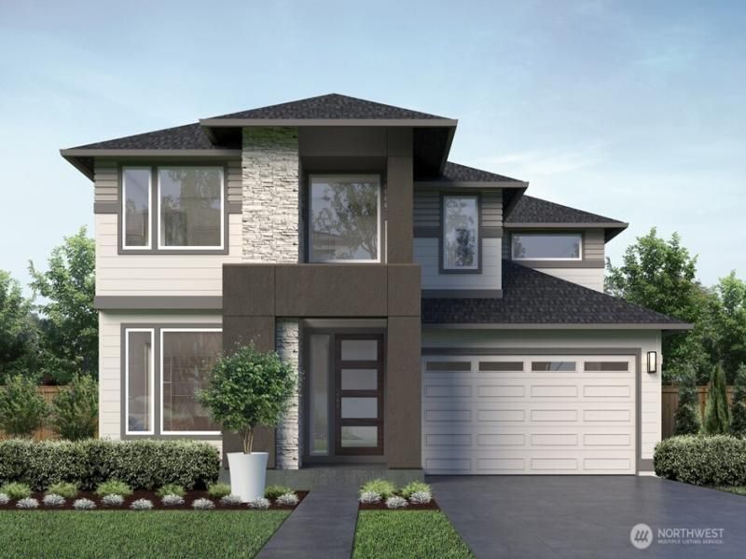12503 SE 104th Street Renton WA 98056 MLS #NWM2378604
Will it be the amazing chef’s kitchen, master bedroom with gas fireplace and spa-styled bathroom or the peaceful setting that will draw you to this home? Incredible one-story custom home is designed for entertaining! Kitchen features stainless steel appliances, 6 burner gas stove, granite counters, island, walk-in pantry and wet bar. Enjoy the spacious great room with gas fireplace and built ins. The home floorplan has the private spaces tucked off to one side. Two more bedrooms, guest bath, powder room, utility room with sink and walk-in closet. Lots of storage space too! Patio looks over the large fully fenced backyard and abuts a woodsy greenbelt for additional privacy. Central vac, garden spaces and fruit trees.
Property Details
Price:
$1,195,500
MLS #:
NWM2378604
Status:
Pending
Beds:
3
Baths:
3
Address:
12503 SE 104th Street
Type:
Single Family
Subtype:
Single Family Residence
Subdivision:
Highlands
Neighborhood:
350 – Renton/Highlands
City:
Renton
Listed Date:
May 24, 2025
State:
WA
Finished Sq Ft:
2,310
Total Sq Ft:
2,310
ZIP:
98056
Lot Size:
9,800 sqft / 0.23 acres (approx)
Year Built:
2012
Schools
School District:
Renton
Elementary School:
Sierra Heights Elem
Middle School:
Risdon Middle School
High School:
Hazen Snr High
Interior
Appliances
Dishwasher(s), Disposal, Dryer(s), Microwave(s), Refrigerator(s), Stove(s)/ Range(s), Washer(s)
Bathrooms
2 Full Bathrooms, 1 Half Bathroom
Cooling
Central A/ C
Fireplaces Total
2
Flooring
Ceramic Tile, Hardwood, Vinyl, Carpet
Heating
Forced Air
Exterior
Architectural Style
Craftsman
Construction Materials
Cement Plank
Exterior Features
Cement Planked
Parking Features
Driveway, Attached Garage
Parking Spots
2
Roof
Composition
Security Features
Partially Fenced
Financial
Tax Year
2025
Taxes
$9,883
Map
Contact Us
Mortgage Calculator
Similar Listings Nearby
- 5509 NE 1st Circle
Renton, WA
$1,550,000
2.20 miles away
- 8246 S 121
Seattle, WA
$1,545,000
2.73 miles away
- 3761 Monterey Court NE
Renton, WA
$1,500,000
1.40 miles away
- 5952 Wilson Avenue S
Seattle, WA
$1,500,000
4.98 miles away
- 5202 S Holly Street
Seattle, WA
$1,500,000
4.95 miles away
- 13233 164th Avenue SE #204
Renton, WA
$1,499,995
2.96 miles away
- 6520 E Mercer Way
Mercer Island, WA
$1,499,000
3.07 miles away
- 10445 Dixon Drive S
Seattle, WA
$1,495,000
3.01 miles away
- 13550 SE 178th Street
Renton, WA
$1,483,995
4.66 miles away
- 13430 Patriot Way SE
Renton, WA
$1,475,000
3.28 miles away
 Listing courtesy of The Preview Group
Listing courtesy of The Preview GroupThe database information herein is provided from and copyrighted by the Northwest Multiple Listing Service (NWMLS). NWMLS data may not be reproduced or redistributed and is only for people viewing this site. All information provided is deemed reliable but is not guaranteed and should be independently verified. All properties are subject to prior sale or withdrawal. This site was last updated Jun-03-2025 12:02:26 am. © 2025 NWMLS.
12503 SE 104th Street
Renton, WA
LIGHTBOX-IMAGES

