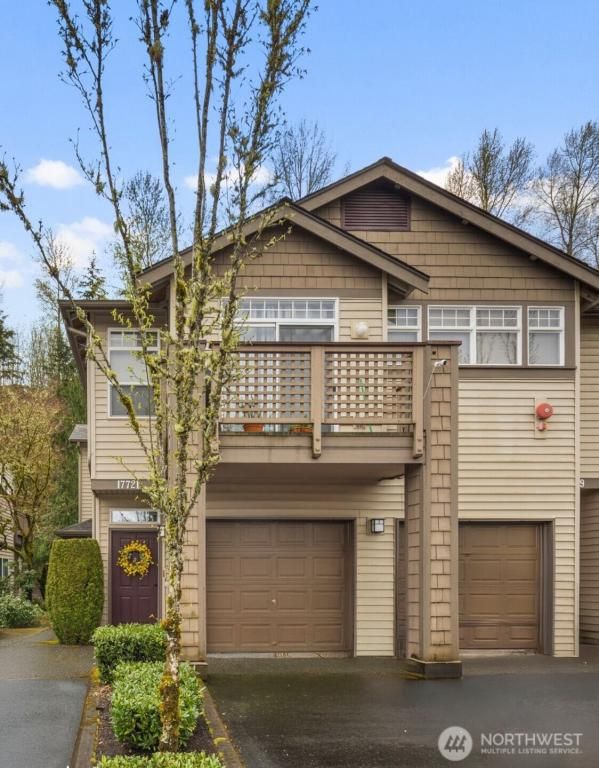17721 134th Lane SE #17721 -6818 Renton WA 98058 MLS #NWM2425254
There are multiple listings for this address:
Ask for special financing subj to terms & conditions. Upgraded 3-bed, 2-bath townhome-style condo in the sought-after Fairwood community. This light-filled home offers privacy, style, & space. Enjoy soaring ceilings, updated LVP flooring, & an open-concept layout with a cozy gas fireplace. The kitchen shines w/quartz counters, SS appliances, tile backsplash, breakfast bar, & generous cabinetry. Spacious primary suite w/ walk-in closet & dual-sink bath. Private patio. 1-car garage, washer/dryer, & ample visitor parking. Enjoy top amenities: pool, spa, gym, clubhouse. No special assessment, no rental cap, strong HOA, prime location near shopping, dining, & commuter routes. Financing terms Cash Out, Conventional, FHA, VA.
Property Details
Price:
$488,000
MLS #:
NWM2425254
Status:
Active
Beds:
3
Baths:
2
Type:
Condo
Subtype:
Condominium
Subdivision:
Fairwood
Neighborhood:
340rentonbensonhill
Listed Date:
Sep 4, 2025
Finished Sq Ft:
1,373
Total Sq Ft:
1,373
Year Built:
1998
Schools
School District:
Kent
Elementary School:
Carriage Crest Elem
Middle School:
Northwood Jnr High
High School:
Kentridge High
Interior
Appliances
Dishwasher(s), Disposal, Dryer(s), Microwave(s), Refrigerator(s), Stove(s)/Range(s), Washer(s)
Bathrooms
2 Full Bathrooms
Cooling
None
Fireplaces Total
1
Flooring
Vinyl Plank, Carpet
Heating
Baseboard
Laundry Features
Electric Dryer Hookup, Washer Hookup
Exterior
Community Features
Cable TV, Club House, Exercise Room, Fire Sprinklers, Game/Rec Rm, High Speed Int Avail, Hot Tub, Pool
Construction Materials
Metal/Vinyl
Exterior Features
Metal/Vinyl
Parking Features
Individual Garage, Uncovered
Parking Spots
2
Roof
Composition
Financial
HOA Fee
$585
HOA Frequency
Monthly
HOA Includes
Common Area Maintenance, Lawn Service, Road Maintenance, Sewer, Water
Tax Year
2024
Taxes
$5,134
Map
Contact Us
Mortgage Calculator
Community
- Address17721 134th Lane SE #17721 -6818 Renton WA
- SubdivisionFairwood
- CityRenton
- CountyKing
- Zip Code98058
Property Summary
- Located in the Fairwood subdivision, 17721 134th Lane SE #17721 -6818 Renton WA is a Condo for sale in Renton, WA, 98058. It is listed for $488,000 and features 3 beds, 2 baths, and has approximately 1,373 square feet of living space, and was originally constructed in 1998. The current price per square foot is $355. The average price per square foot for Condo listings in Renton is $364. The average listing price for Condo in Renton is $390,819. To schedule a showing of MLS#nwm2425254 at 17721 134th Lane SE #17721 -6818 in Renton, WA, contact your HomeSmart One Realty agent at 425-218-4178.
Similar Listings Nearby
 Listing courtesy of Best Choice Realty LLC
Listing courtesy of Best Choice Realty LLCThe database information herein is provided from and copyrighted by the Northwest Multiple Listing Service (NWMLS). NWMLS data may not be reproduced or redistributed and is only for people viewing this site. All information provided is deemed reliable but is not guaranteed and should be independently verified. All properties are subject to prior sale or withdrawal. This site was last updated Dec-06-2025 11:25:49 am. © 2025 NWMLS.
17721 134th Lane SE #17721 -6818
Renton, WA
Ask for special financing subj to terms & conditions. Upgraded 3-bed, 2-bath townhome-style condo in the sought-after Fairwood community. This light-filled home offers privacy, style, & space. Enjoy soaring ceilings, updated LVP flooring, & an open-concept layout with a cozy gas fireplace. The kitchen shines w/quartz counters, SS appliances, tile backsplash, breakfast bar, & generous cabinetry. Spacious primary suite w/ walk-in closet & dual-sink bath. Private patio. 1-car garage, washer/dryer, & ample visitor parking. Enjoy top amenities: pool, spa, gym, clubhouse. No special assessment, no rental cap, strong HOA, prime location near shopping, dining, & commuter routes. Financing terms Cash Out, Conventional, FHA, VA.
Current real estate data for Single Family in Renton as of Dec 06, 2025
88
Single Family Listed
77
Avg DOM
364
Avg $ / SqFt
$390,819
Avg List Price
Property Details
Price:
$488,000
MLS #:
NWM2430570
Status:
Active
Beds:
3
Baths:
2
Type:
Single Family
Subtype:
Condominium
Subdivision:
Fairwood
Neighborhood:
340rentonbensonhill
Listed Date:
Sep 4, 2025
Finished Sq Ft:
1,373
Total Sq Ft:
1,373
Year Built:
1998
Schools
School District:
Kent
Elementary School:
Carriage Crest Elem
Middle School:
Northwood Jnr High
High School:
Kentridge High
Interior
Appliances
Dishwasher(s), Disposal, Dryer(s), Microwave(s), Refrigerator(s), Stove(s)/Range(s), Washer(s)
Bathrooms
2 Full Bathrooms
Cooling
None
Fireplaces Total
1
Flooring
Vinyl Plank, Carpet
Heating
Baseboard
Laundry Features
Electric Dryer Hookup, Washer Hookup
Exterior
Community Features
Cable TV, Club House, Exercise Room, Fire Sprinklers, Game/Rec Rm, High Speed Int Avail, Hot Tub, Pool
Construction Materials
Metal/Vinyl
Exterior Features
Metal/Vinyl
Parking Features
Individual Garage, Uncovered
Parking Spots
2
Roof
Composition
Financial
HOA Fee
$585
HOA Frequency
Monthly
HOA Includes
Common Area Maintenance, Lawn Service, Road Maintenance, Sewer, Water
Tax Year
2024
Taxes
$5,134
Map
Contact Us
Mortgage Calculator
Community
- Address17721 134th Lane SE #17721 -6818 Renton WA
- SubdivisionFairwood
- CityRenton
- CountyKing
- Zip Code98058
Property Summary
- Located in the Fairwood subdivision, 17721 134th Lane SE #17721 -6818 Renton WA is a Single Family for sale in Renton, WA, 98058. It is listed for $488,000 and features 3 beds, 2 baths, and has approximately 1,373 square feet of living space, and was originally constructed in 1998. The current price per square foot is $355. The average price per square foot for Single Family listings in Renton is $364. The average listing price for Single Family in Renton is $390,819. To schedule a showing of MLS#nwm2430570 at 17721 134th Lane SE #17721 -6818 in Renton, WA, contact your HomeSmart One Realty agent at 425-218-4178.



