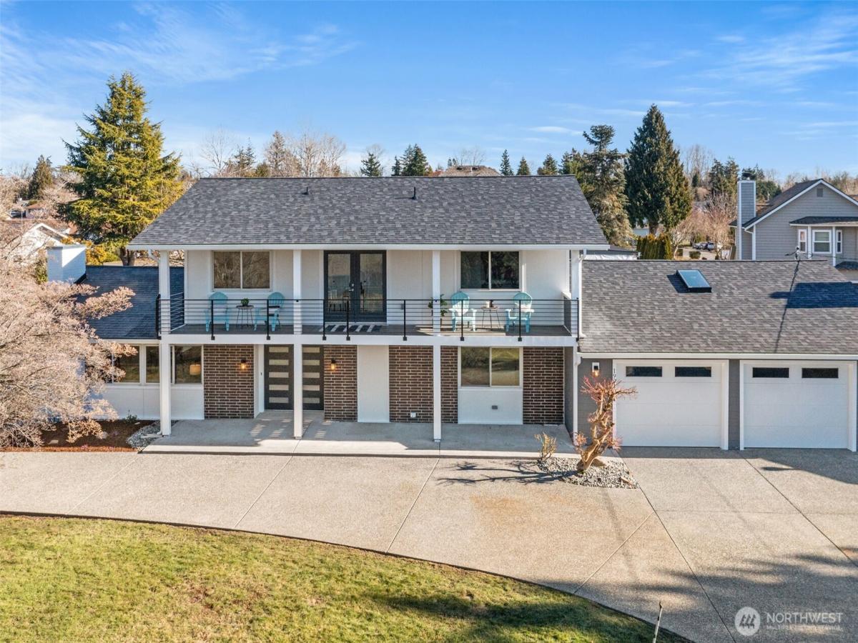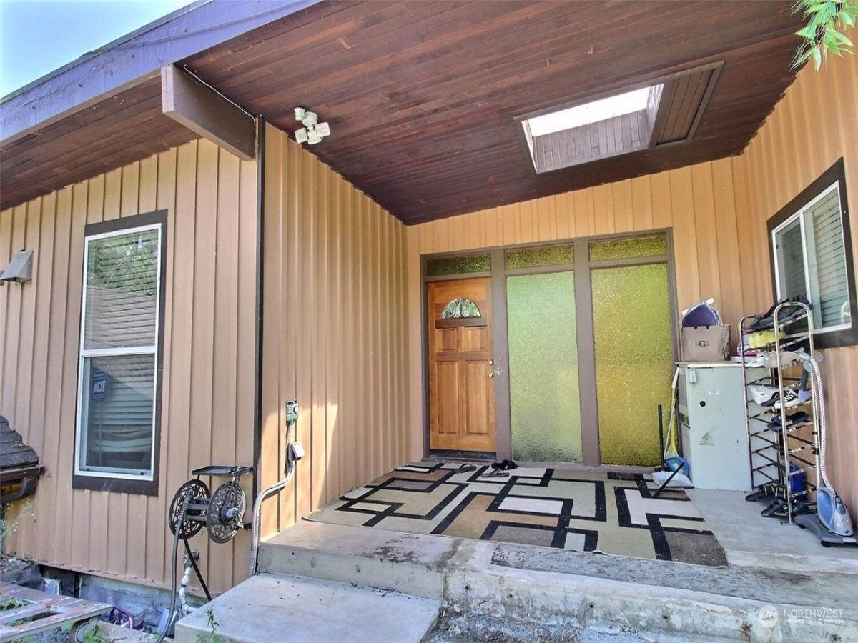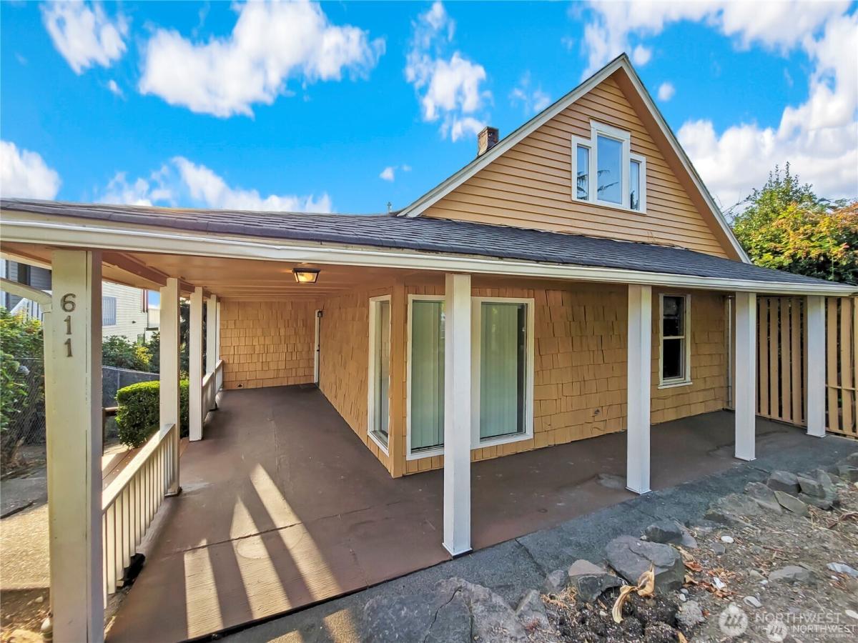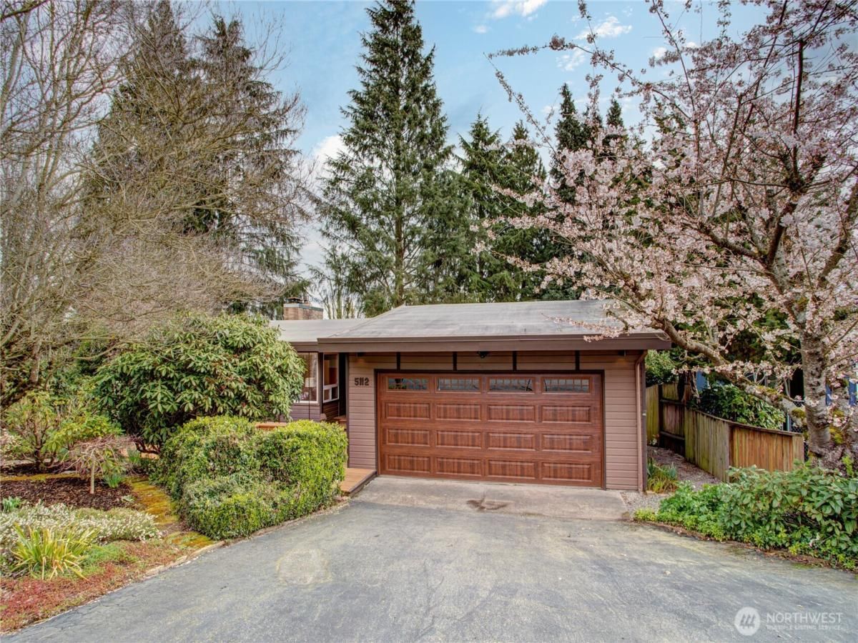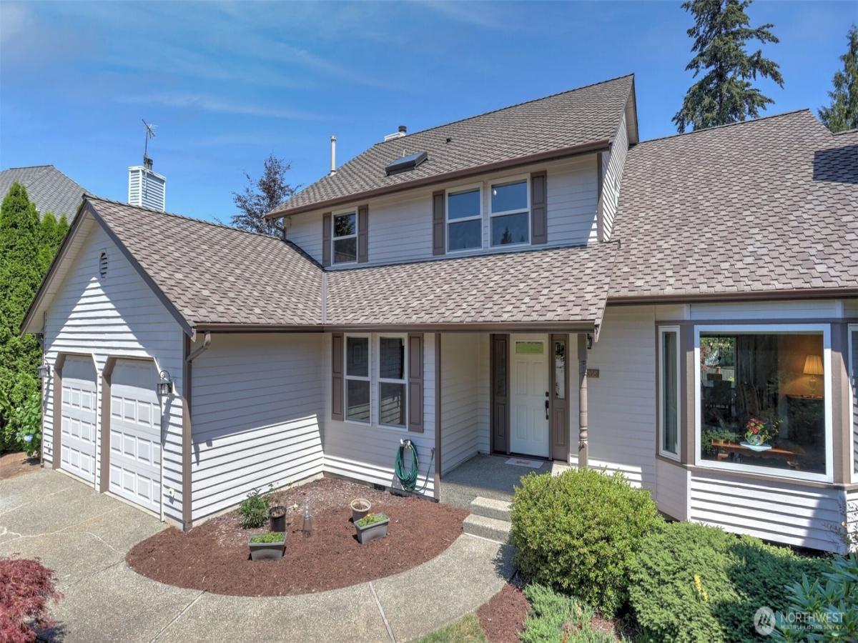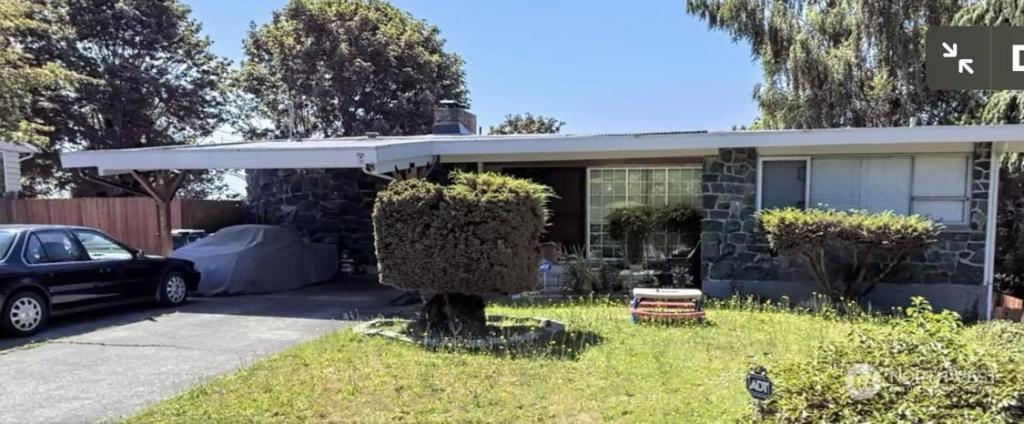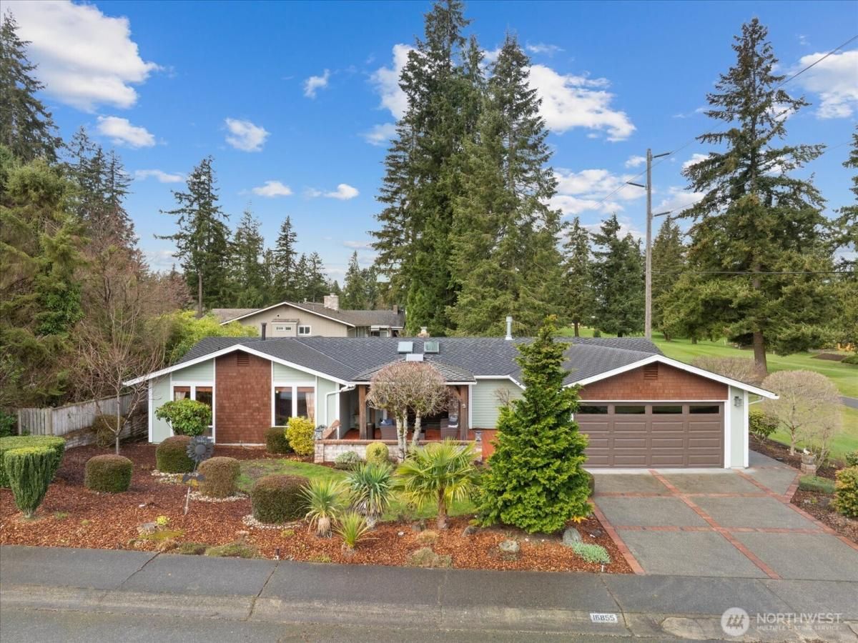19653 104th Avenue SE Renton WA 98055 MLS #NWM2371860
Bright entry opens to formal living & dining w/vaulted ceilings. Hall leads to great room, spacious kitchen w/eating area & family room w/remote gas fireplace. 3 bedrooms upstairs with primary bathroom and walk-in closet. Fully fenced yard backs to greenbelt for privacy! Lots of fruit trees and garden spaces. Huge covered patio perfect for entertaining. Extended parking fits RV/boat. New carpet, fresh interior/exterior paint, newer 40-year roof, heat pump & wired for generator. Quiet neighborhood near shopping, dining & freeways. Must see!
Property Details
Price:
$780,000
MLS #:
NWM2371860
Status:
Active
Beds:
3
Baths:
3
Address:
19653 104th Avenue SE
Type:
Single Family
Subtype:
Single Family Residence
Subdivision:
Benson Hill
Neighborhood:
340 – Renton/Benson Hill
City:
Renton
Listed Date:
May 9, 2025
State:
WA
Finished Sq Ft:
1,990
Total Sq Ft:
1,990
ZIP:
98055
Lot Size:
9,601 sqft / 0.22 acres (approx)
Year Built:
1987
Schools
School District:
Kent
Elementary School:
Springbrook Elem
Middle School:
Meeker Jnr High
High School:
Kentridge High
Interior
Appliances
Dishwasher(s), Disposal, Dryer(s), Microwave(s), Refrigerator(s), Stove(s)/ Range(s), Washer(s)
Bathrooms
2 Full Bathrooms, 1 Half Bathroom
Cooling
Forced Air, Heat Pump
Flooring
Hardwood, Vinyl, Carpet
Heating
Fireplace Insert, Forced Air, Heat Pump
Exterior
Construction Materials
Brick, Wood
Exterior Features
Brick, Wood Products
Parking Features
Driveway, Attached Garage, Off Street, R V Parking
Parking Spots
2
Roof
Composition
Financial
Tax Year
2025
Taxes
$6,871
Map
Contact Us
Mortgage Calculator
Similar Listings Nearby
- 19010 102nd Avenue SE
Renton, WA
$999,950
0.48 miles away
- 14004 156th Avenue SE
Renton, WA
$999,950
3.59 miles away
- 4661 S 148th Street -4454
Tukwila, WA
$999,900
4.54 miles away
- 611 Cedar Avenue S
Renton, WA
$999,000
3.43 miles away
- 5112 S 163rd Place
Tukwila, WA
$995,000
3.77 miles away
- 436 Wells Avenue N -5454
Renton, WA
$990,000
4.47 miles away
- 15008 SE 183rd Court
Renton, WA
$989,000
3.07 miles away
- 6829 S Langston Road -5013
Seattle, WA
$989,000
4.68 miles away
- 16855 146th Avenue SE
Renton, WA
$965,000
3.18 miles away
- 1700 Beacon Way SE -4625
Renton, WA
$950,000
2.91 miles away
 Listing courtesy of WeLakeside
Listing courtesy of WeLakesideThe database information herein is provided from and copyrighted by the Northwest Multiple Listing Service (NWMLS). NWMLS data may not be reproduced or redistributed and is only for people viewing this site. All information provided is deemed reliable but is not guaranteed and should be independently verified. All properties are subject to prior sale or withdrawal. This site was last updated May-11-2025 1:36:26 am. © 2025 NWMLS.
19653 104th Avenue SE
Renton, WA
LIGHTBOX-IMAGES




































