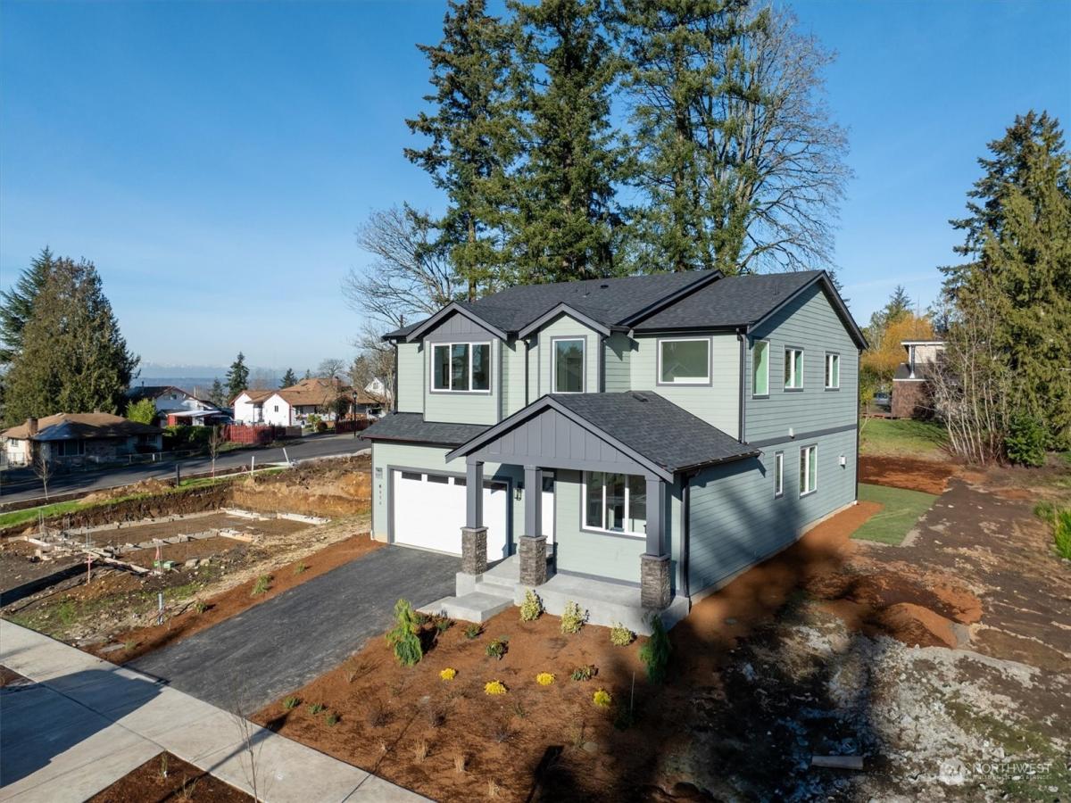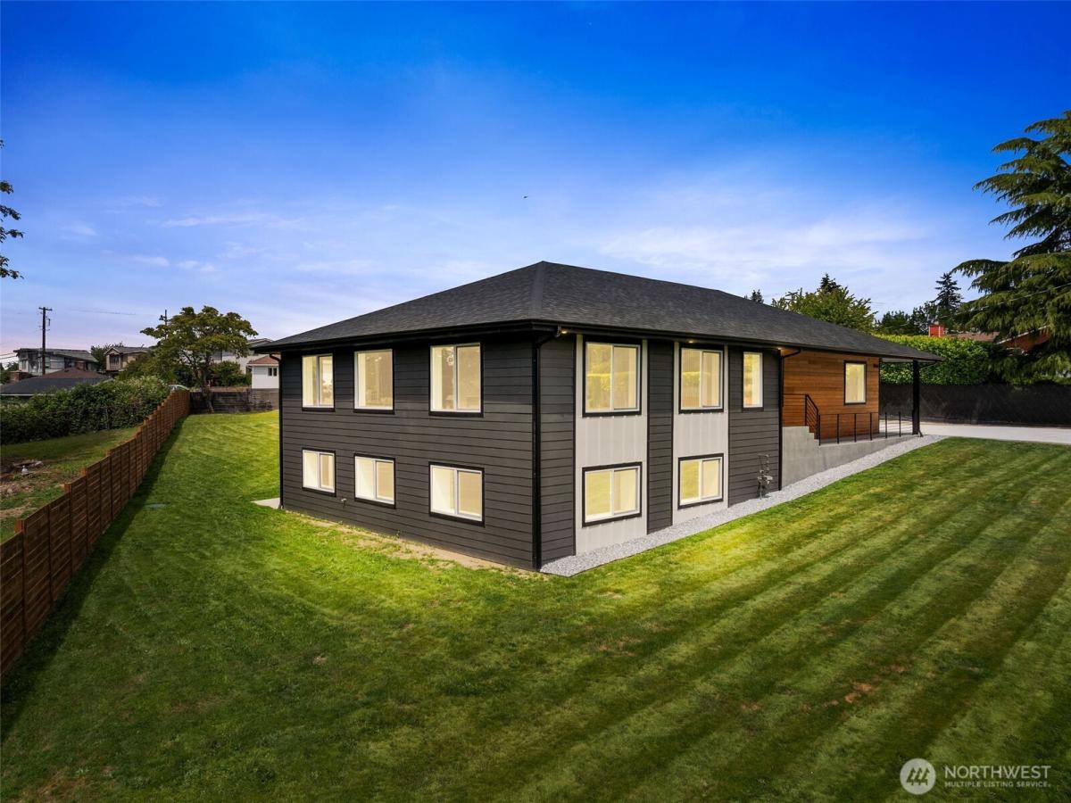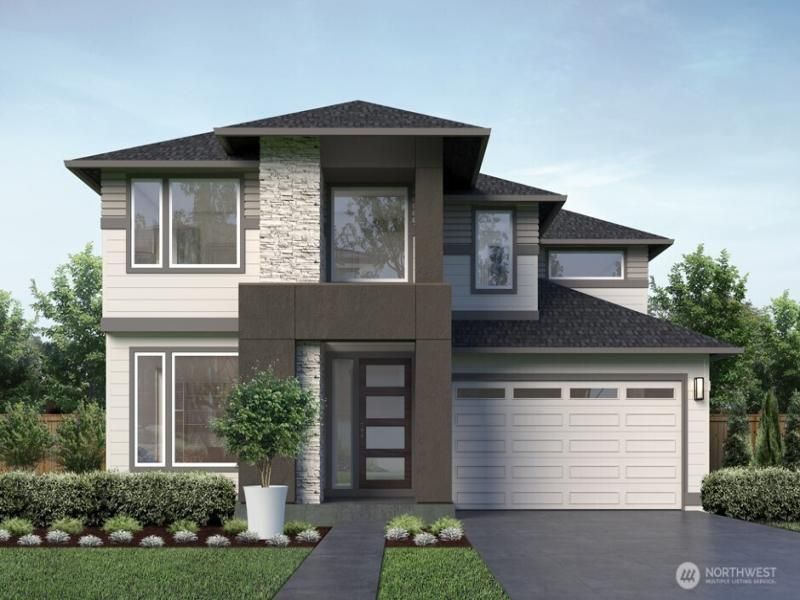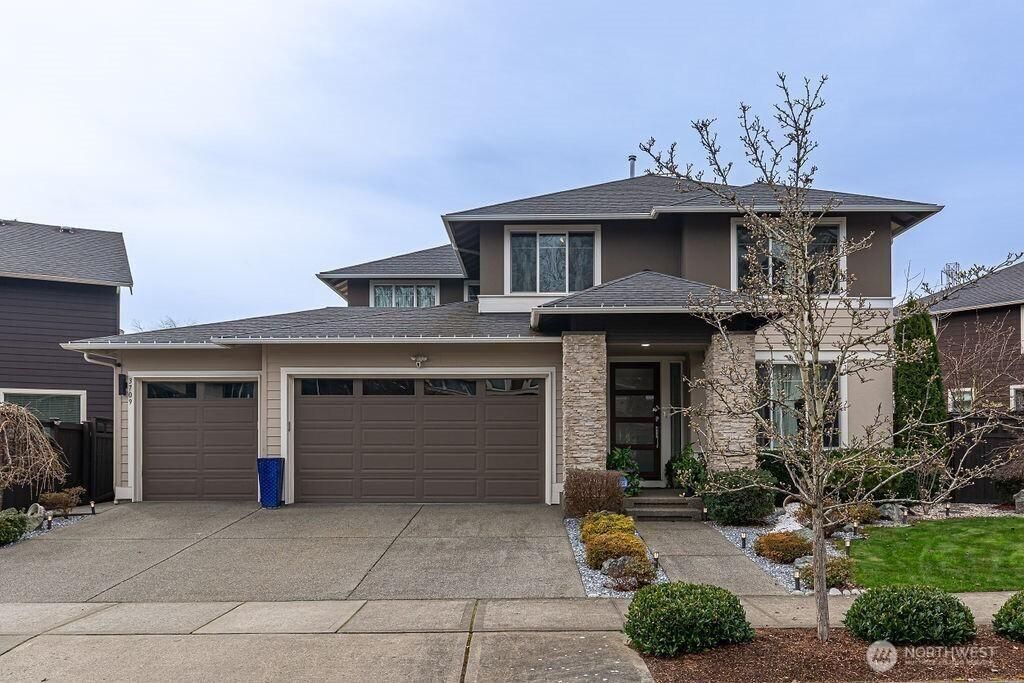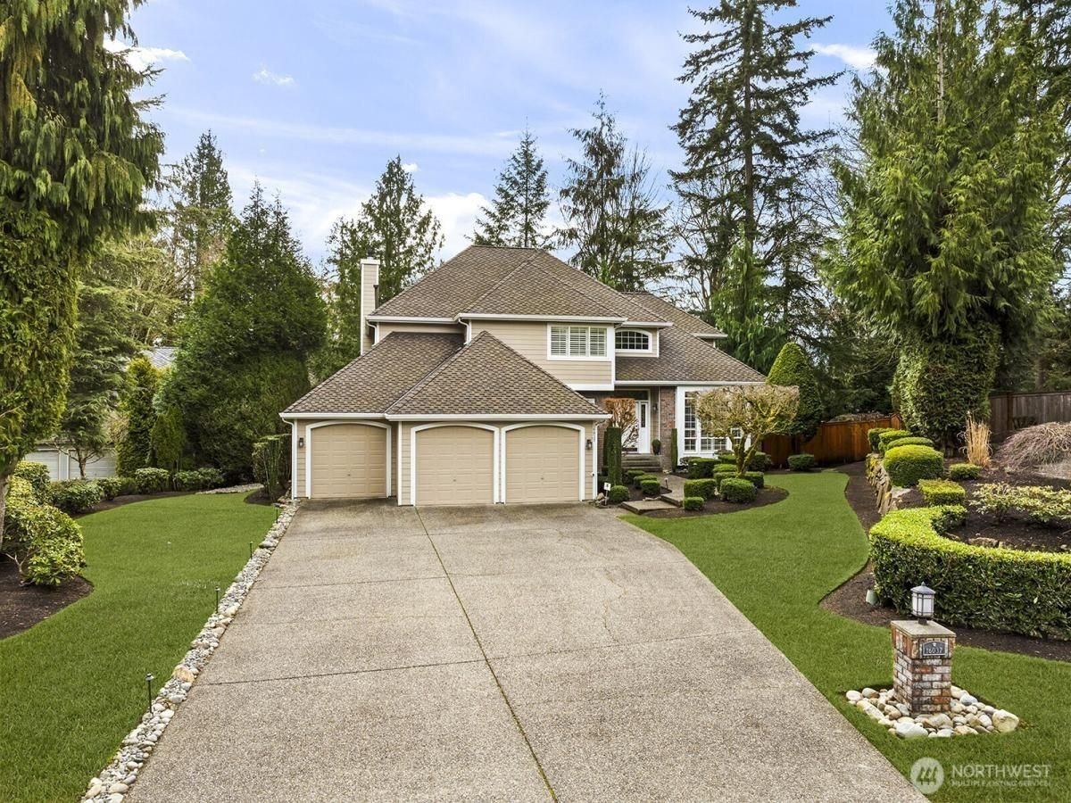17012 106th Ave SE-Lot 3 Renton WA 98055 MLS #NWM2323538
**Interest Rates starting at 4.25%**. Welcome to Sapphire on 106th, a stunning collection of 11 new homes by Sapphire Homes Inc. These thoughtfully designed homes range from 2,744 to 3,304 sq.ft. Lot 3 is a spacious 3,110 sq. ft. w/4 bedroom, 2.5 bathrooms & 2-car garage. The open-concept main floor offers a seamless flow between the kitchen, great room w/a gas fireplace, dining area, plus a covered back patio. Additional main-level highlights include a den, walk-in pantry, powder room, & mudroom. Upstairs, you’ll find the luxurious primary suite, 3 additional bedrooms, a bonus room w/a closet (5th bedroom) and laundry room. Pre-Sales available on Lots 1, 2, 4,5,6,7,8,9,10.
Property Details
Price:
$1,249,800
MLS #:
NWM2323538
Status:
Active
Beds:
4
Baths:
3
Address:
17012 106th Ave SE-Lot 3
Type:
Single Family
Subtype:
Residential
Subdivision:
Benson Hill
Neighborhood:
340 – Renton/Benson Hill
City:
Renton
Listed Date:
Jan 17, 2025
State:
WA
Finished Sq Ft:
3,110
Total Sq Ft:
3,110
ZIP:
98055
Lot Size:
5,100 sqft / 0.12 acres (approx)
Year Built:
2025
Schools
School District:
Renton
Elementary School:
Cascade Elem
Middle School:
Nelsen Mid
High School:
Lindbergh Snr High
Interior
Appliances
Dishwasher(s), Disposal, Refrigerator(s), Stove(s)/ Range(s)
Bathrooms
1 Full Bathroom, 1 Three Quarter Bathroom, 1 Half Bathroom
Cooling
Heat Pump
Fireplaces Total
1
Flooring
Ceramic Tile, Laminate
Heating
90%+ High Efficiency, Forced Air, Heat Pump
Exterior
Architectural Style
Craftsman
Construction Materials
Cement Plank, Wood
Exterior Features
Cement Planked, Wood Products
Parking Features
Attached Garage
Parking Spots
2
Roof
Composition
Financial
Tax Year
2024
Map
Contact Us
Mortgage Calculator
Similar Listings Nearby
- 13430 Patriot Way SE
Renton, WA
$1,549,999
4.46 miles away
- 10502 166th Street
Renton, WA
$1,549,000
0.31 miles away
- 3444 SE 19th Way
Renton, WA
$1,500,000
1.54 miles away
- 1913 NE 32nd Street
Renton, WA
$1,485,000
4.92 miles away
- 13550 SE 178th Street
Renton, WA
$1,483,995
1.88 miles away
- 1815 Camas Avenue NE
Renton, WA
$1,450,000
4.07 miles away
- 3709 NE 24th Street
Renton, WA
$1,400,000
4.60 miles away
- 13001 40th Avenue S
Tukwila, WA
$1,395,000
4.72 miles away
- 16037 SE 127th Place
Renton, WA
$1,380,000
4.39 miles away
- 4307 NE 7th Place
Renton, WA
$1,350,000
3.58 miles away
 Listing courtesy of Windermere Real Estate/East
Listing courtesy of Windermere Real Estate/EastThe database information herein is provided from and copyrighted by the Northwest Multiple Listing Service (NWMLS). NWMLS data may not be reproduced or redistributed and is only for people viewing this site. All information provided is deemed reliable but is not guaranteed and should be independently verified. All properties are subject to prior sale or withdrawal. This site was last updated Apr-04-2025 2:25:28 am. © 2025 NWMLS.
17012 106th Ave SE-Lot 3
Renton, WA
LIGHTBOX-IMAGES

