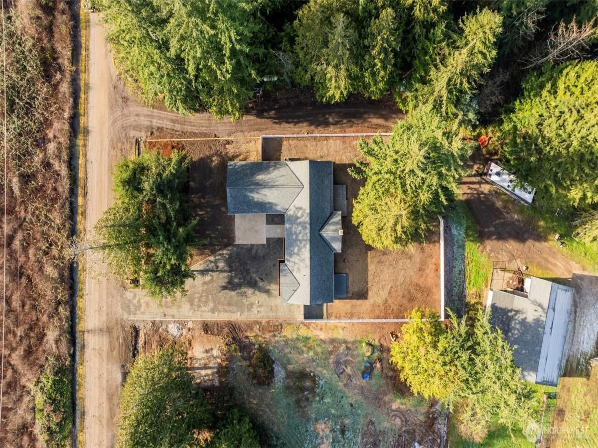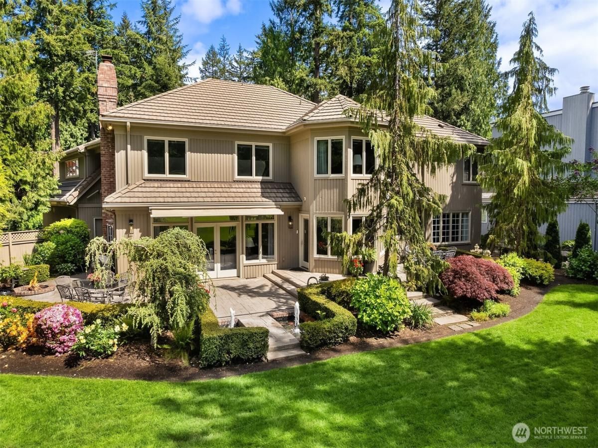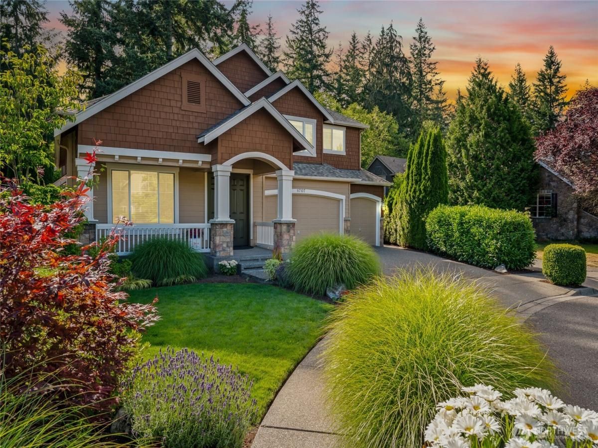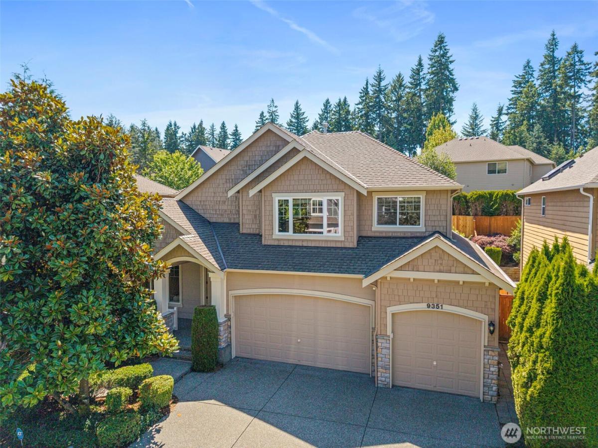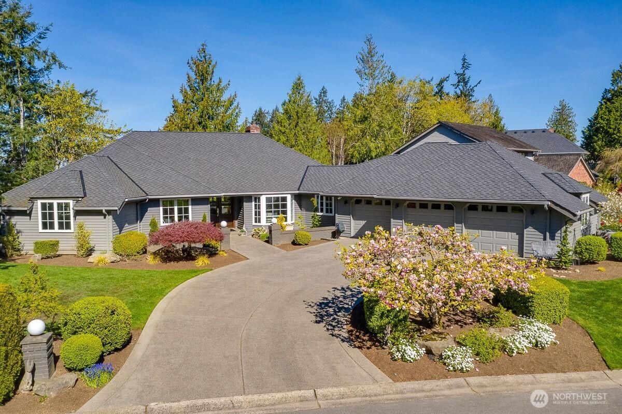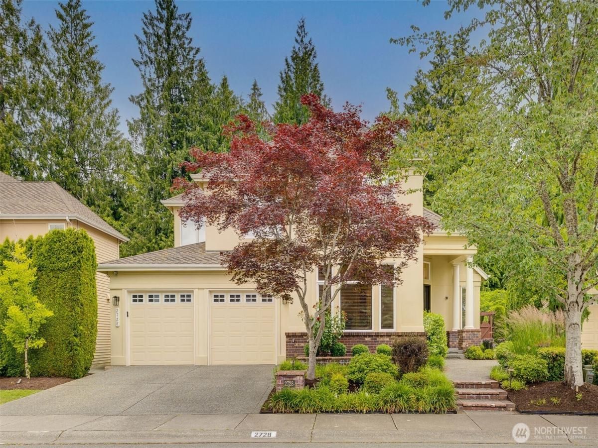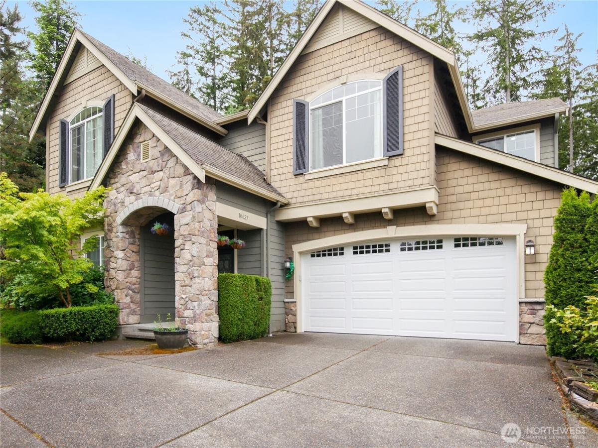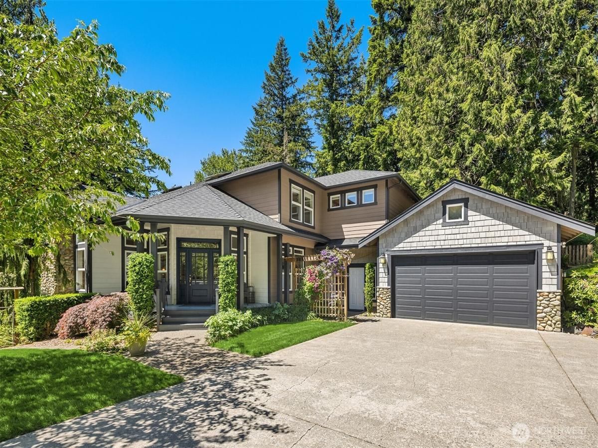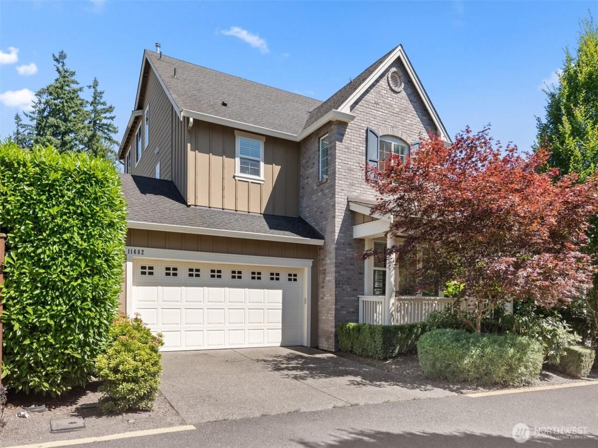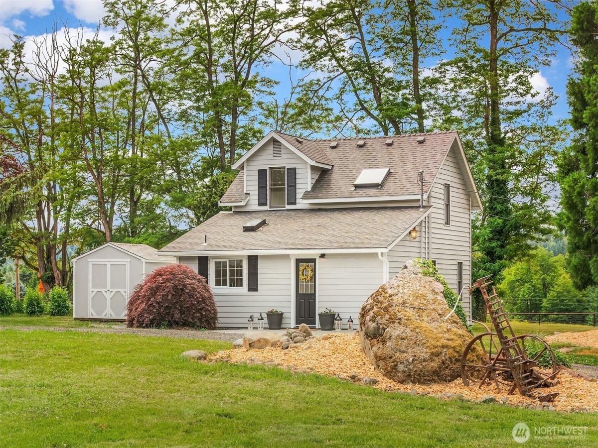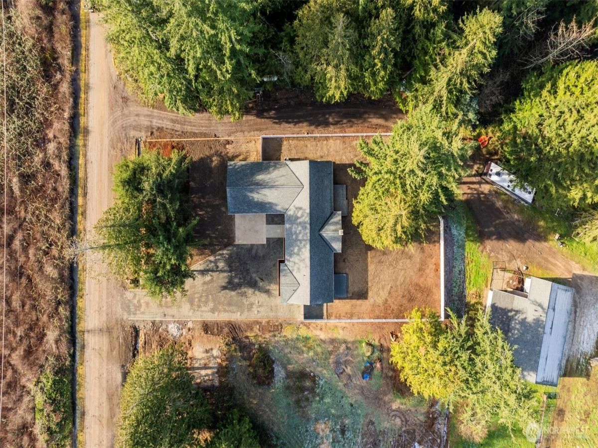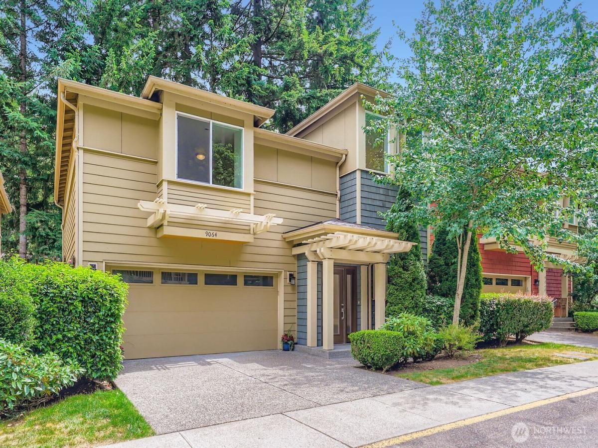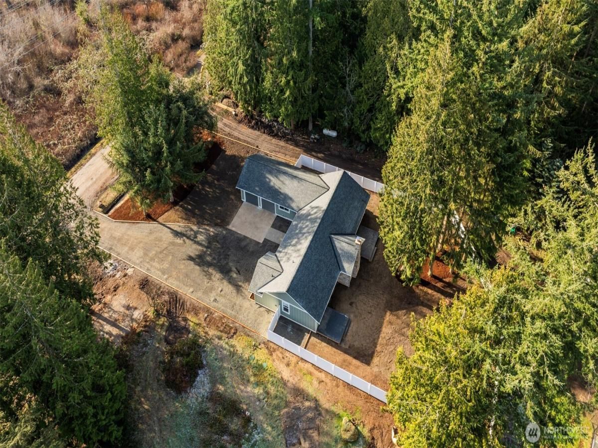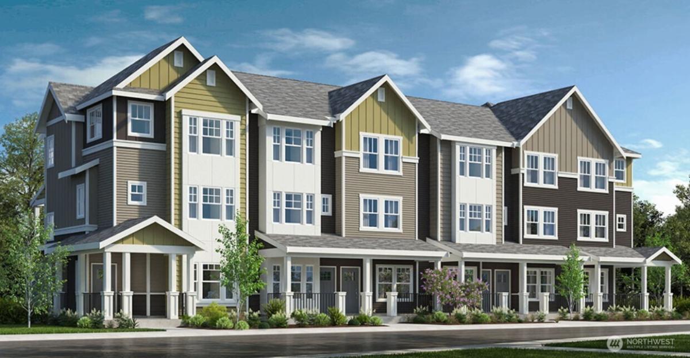24626 NE 102nd Street #A & C Redmond WA 98053 MLS #NWM2416287
There are multiple listings for this address:
Stunning 2024 remodeled home (2222 sqft) + converted barn (2880 sqft building) in equestrian neighborhood on combined 3.92 acres. Main home features Bosch appliances, 36” gas range, Zephyr hood, quartz counters, plentiful cabinetry complete this luxurious space. New matte black hardware, trim + paint, flooring, West Elm bath hardware, recessed lighting, accent walls, hardie Board siding, roof, A/C heat pump, windows, exterior doors along with a WiFi-enabled water heater + thermostat, leveled lot w/fully enclosed fence. Separate building offers diversity w/2016 sqft shop/open space + upstairs 864 sqft permitted space + bathrms, 320 AMP service, 2020 septic, roof/siding/gutters installed 2021. Nestled between Redmond Ridge & Trilogy.
Property Details
Price:
$1,799,999
MLS #:
NWM2416287
Status:
Active
Beds:
3
Baths:
3
Address:
24626 NE 102nd Street #A & C
Type:
Single Family
Subtype:
Single Family Residence
Subdivision:
Novelty Hill
Neighborhood:
550 – Redmond/Carnation
City:
Redmond
Listed Date:
Aug 4, 2025
State:
WA
Finished Sq Ft:
2,222
Total Sq Ft:
2,222
ZIP:
98053
Lot Size:
170,851 sqft / 3.92 acres (approx)
Year Built:
1987
Schools
School District:
Riverview
Elementary School:
Buyer To Verify
Middle School:
Buyer To Verify
High School:
Buyer To Verify
Interior
Appliances
Dishwasher(s), Disposal, Dryer(s), Microwave(s), Refrigerator(s), Stove(s)/ Range(s), Washer(s)
Bathrooms
1 Full Bathroom, 1 Three Quarter Bathroom, 1 Half Bathroom
Cooling
Central A/ C, Heat Pump
Fireplaces Total
1
Flooring
Ceramic Tile
Heating
Heat Pump
Exterior
Community Features
C C Rs
Construction Materials
Cement Plank
Exterior Features
Cement Planked
Parking Features
Attached Garage
Parking Spots
2
Roof
Composition
Security Features
Fully Fenced
Financial
Tax Year
2025
Taxes
$10,952
Map
Contact Us
Mortgage Calculator
Similar Listings Nearby
- 2805 Sahalee Drive E
Sammamish, WA$2,299,000
4.19 miles away
- 8707 236th Avenue NE -1978
Redmond, WA$2,299,000
1.07 miles away
- 9351 222nd Ave NE
Redmond, WA$2,275,000
1.71 miles away
- 20230 NE 38th Court
Sammamish, WA$2,275,000
4.27 miles away
- 2728 206th Terrace NE
Sammamish, WA$2,265,000
4.59 miles away
- 10625 240th Avenue NE
Redmond, WA$2,248,950
0.45 miles away
- 17833 236th Place NE
Woodinville, WA$2,200,000
4.69 miles away
- 11682 169th Place NE
Redmond, WA$2,180,000
4.99 miles away
- 3126 211th Avenue NE
Sammamish, WA$2,150,000
4.20 miles away
- 19623 NE 116th Street
Redmond, WA$2,136,988
3.30 miles away
 Listing courtesy of Bushnell Real Estate Solutions
Listing courtesy of Bushnell Real Estate SolutionsThe database information herein is provided from and copyrighted by the Northwest Multiple Listing Service (NWMLS). NWMLS data may not be reproduced or redistributed and is only for people viewing this site. All information provided is deemed reliable but is not guaranteed and should be independently verified. All properties are subject to prior sale or withdrawal. This site was last updated Aug-06-2025 2:22:21 am. © 2025 NWMLS.
24626 NE 102nd Street #A & C
Redmond, WA
Stunning 2024 remodeled home (2222 sqft) + converted barn (2880 sqft building) in equestrian neighborhood on combined 3.92 acres. Main home features Bosch appliances, 36” gas range, Zephyr hood, quartz counters, plentiful cabinetry complete this luxurious space. New matte black hardware, trim + paint, flooring, West Elm bath hardware, recessed lighting, accent walls, hardie Board siding, roof, A/C heat pump, windows, exterior doors along with a WiFi-enabled water heater + thermostat, leveled lot w/fully enclosed fence. Separate building offers diversity w/2016 sqft shop/open space + upstairs 864 sqft permitted space + bathrms, 320 AMP service, 2020 septic, roof/siding/gutters installed 2021. Nestled between Redmond Ridge & Trilogy.
Property Details
Price:
$1,799,999
MLS #:
NWM2417283
Status:
Active
Beds:
3
Baths:
3
Address:
24626 NE 102nd Street #A & C
Type:
Condo
Subtype:
Single Family Residence
Subdivision:
Novelty Hill
Neighborhood:
550 – Redmond/Carnation
City:
Redmond
Listed Date:
Aug 4, 2025
State:
WA
Finished Sq Ft:
3,086
Total Sq Ft:
2,222
ZIP:
98053
Lot Size:
170,851 sqft / 3.92 acres (approx)
Year Built:
1987
Schools
School District:
Riverview
Elementary School:
Buyer To Verify
Middle School:
Buyer To Verify
High School:
Buyer To Verify
Interior
Appliances
Dishwasher(s), Disposal, Dryer(s), Microwave(s), Refrigerator(s), Stove(s)/ Range(s), Washer(s)
Bathrooms
1 Full Bathroom, 1 Three Quarter Bathroom, 1 Half Bathroom
Cooling
Central A/ C, Heat Pump
Fireplaces Total
1
Flooring
Ceramic Tile
Heating
Heat Pump
Exterior
Community Features
C C Rs
Construction Materials
Cement Plank
Exterior Features
Cement Planked
Parking Features
Attached Garage
Parking Spots
2
Roof
Composition
Security Features
Fully Fenced
Financial
Tax Year
2025
Taxes
$10,952
Map
Contact Us
Mortgage Calculator
Similar Listings Nearby
- 9064 177th Place NE
Redmond, WA$1,550,000
4.44 miles away
- 24626 NE 102nd Street #A & B
Redmond, WA$1,399,999
0.00 miles away
- 19264 NE 69th Circle #106
Redmond, WA$1,279,999
3.77 miles away
LIGHTBOX-IMAGES

