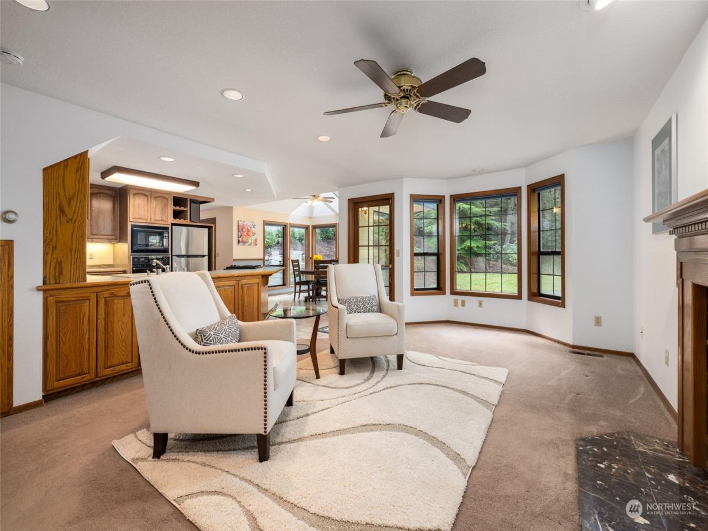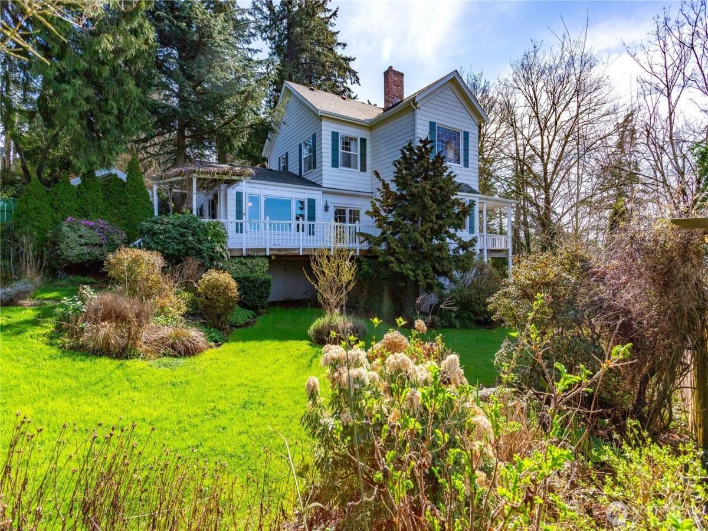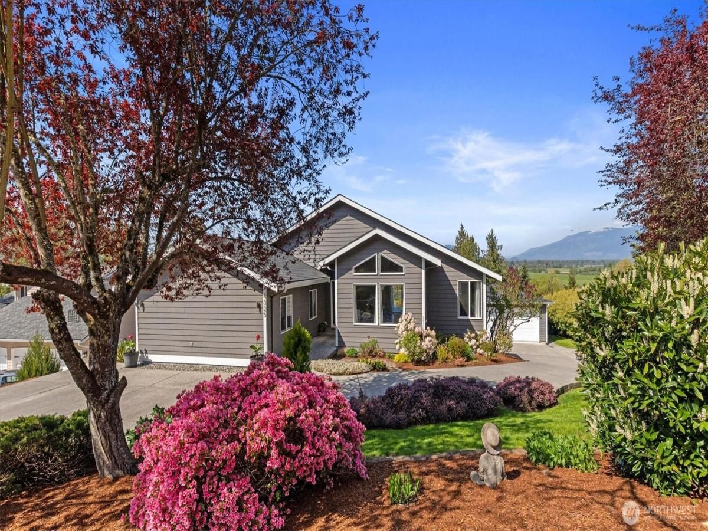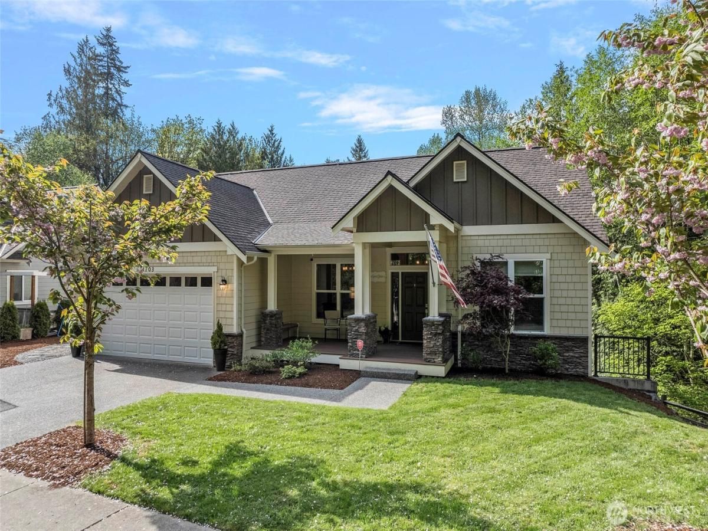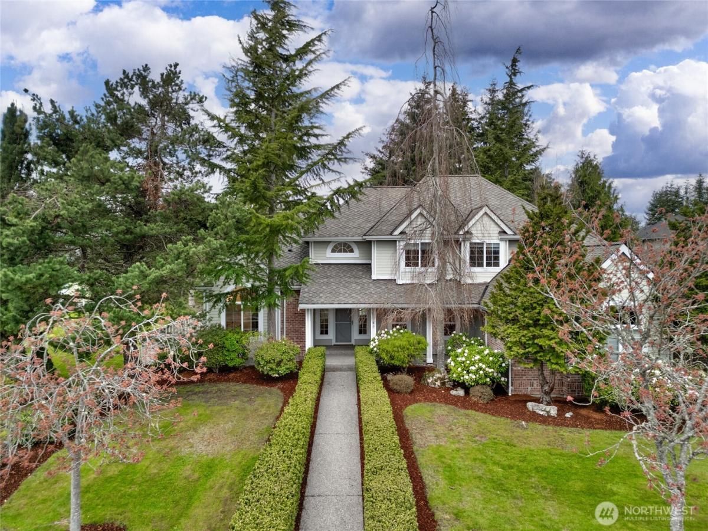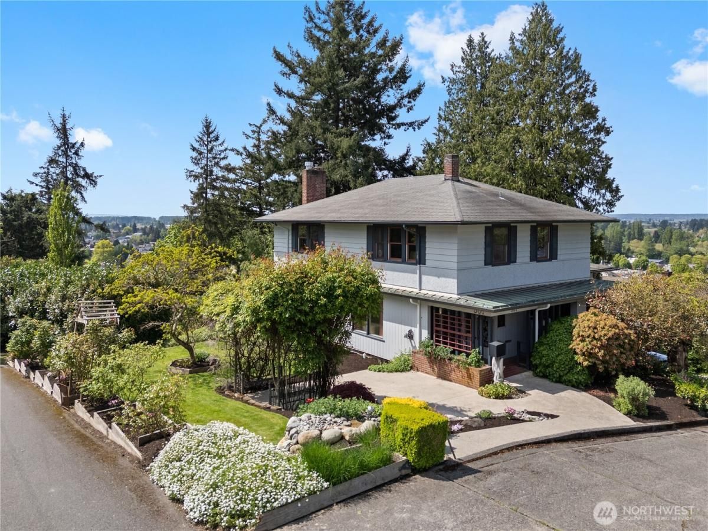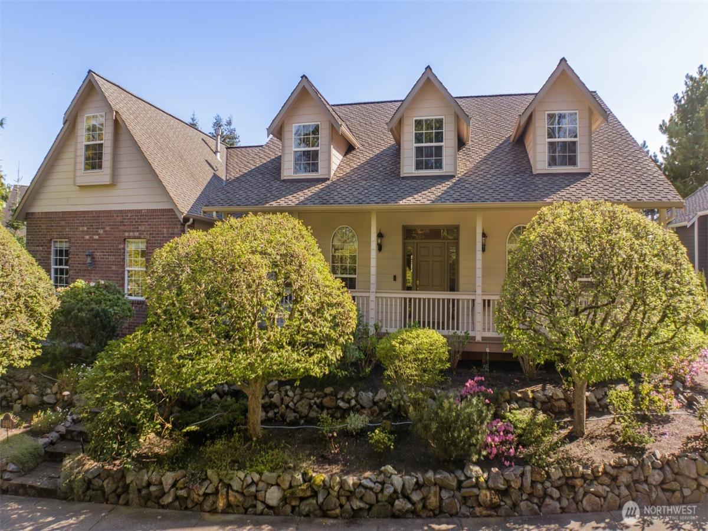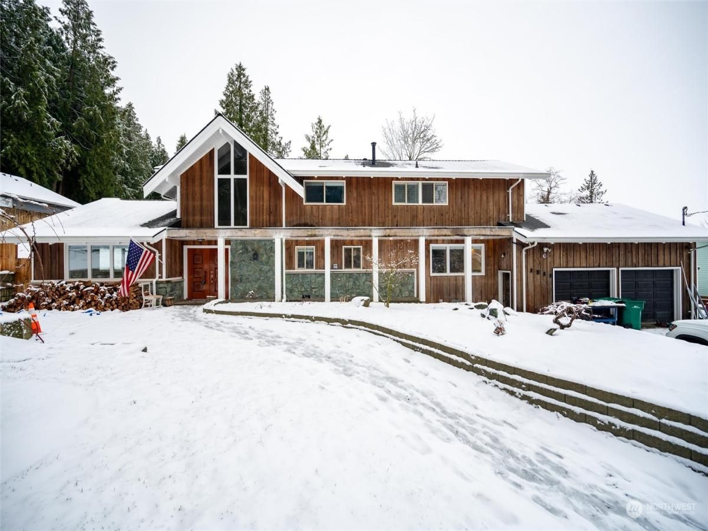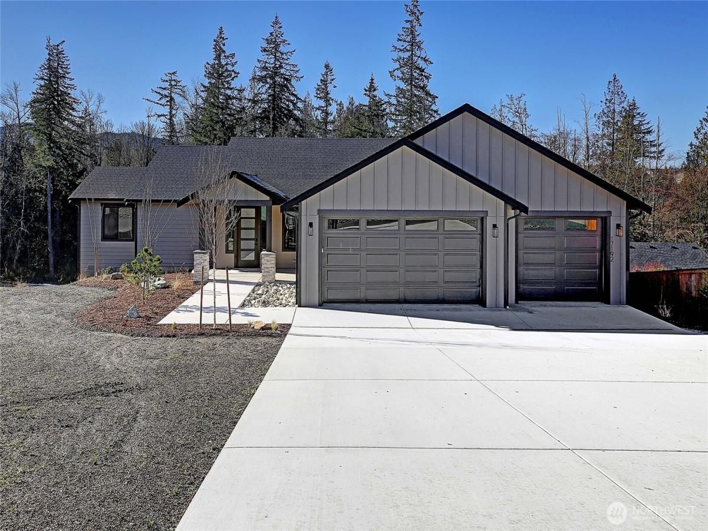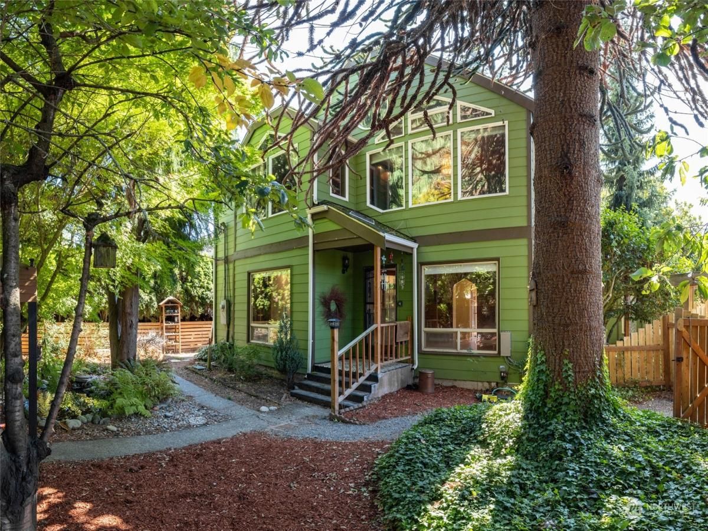4416 Kiowa Drive Mount Vernon WA 98273 MLS #NWM2279064
Experience luxury in this custom-built 2,741 square foot home on nearly half an acre. It features 4 bedrooms, 2.5 bathrooms, a grand living room, sunny breakfast nook, gourmet kitchen, pantry/utility room and a spacious great room with a wood fireplace. The primary suite includes a large walk-in closet and wonderful views out the large windows. This home also has a huge 1,224 square foot garage with drive-through doors which is great for your boat/RV and all of your toys. Tucked away at the end of a serene cul-de-sac with northwest views, this home is ideal for savoring time on the wrap-around front porch or the expansive back patio. Ideally situated near schools, a hospital, and shopping, it seamlessly combines privacy with convenience.
Property Details
Price:
$766,000
MLS #:
NWM2279064
Status:
Closed (Apr 11, 2025)
Beds:
4
Baths:
3
Address:
4416 Kiowa Drive
Type:
Single Family
Subtype:
Residential
Subdivision:
Thunderbird
Neighborhood:
835 – Mount Vernon
City:
Mount Vernon
Listed Date:
Aug 15, 2024
State:
WA
Finished Sq Ft:
2,741
Total Sq Ft:
2,741
ZIP:
98273
Lot Size:
21,344 sqft / 0.49 acres (approx)
Year Built:
1988
Schools
School District:
Mount Vernon
Elementary School:
Buyer To Verify
Middle School:
Buyer To Verify
High School:
Mount Vernon High
Interior
Appliances
Dishwasher(s), Dryer(s), Disposal, Microwave(s), Refrigerator(s), Stove(s)/ Range(s), Washer(s)
Bathrooms
2 Full Bathrooms, 1 Half Bathroom
Cooling
Forced Air
Fireplaces Total
1
Flooring
Ceramic Tile, Hardwood, Marble, Carpet
Heating
Forced Air
Exterior
Construction Materials
Brick, Wood
Exterior Features
Brick, Wood Products
Parking Features
Attached Garage, R V Parking
Parking Spots
5
Roof
Composition
Financial
Tax Year
2024
Taxes
$6,639
Map
Contact Us
Mortgage Calculator
Similar Listings Nearby
- 405 S 7th
Mount Vernon, WA
$965,000
2.43 miles away
- 4325 Kiowa Drive
Mount Vernon, WA
$924,500
0.06 miles away
- 4703 Beaver Pond Drive S
Mount Vernon, WA
$900,000
1.64 miles away
- 1301 Alpine View Drive
Mount Vernon, WA
$874,950
1.24 miles away
- 301 S 6th Street
Mount Vernon, WA
$868,000
2.43 miles away
- 4404 Landmark Drive
Mount Vernon, WA
$855,000
1.20 miles away
- 1211 N 17th Street -2527
Mount Vernon, WA
$850,000
1.75 miles away
- 218 N 54th Place
Mount Vernon, WA
$845,800
0.77 miles away
- 17192 Big Fir Place
Mount Vernon, WA
$829,000
3.63 miles away
- 1100 Greenleaf
Burlington, WA
$795,000
3.40 miles away
 Listing courtesy of eXp Realty
Listing courtesy of eXp RealtyThe database information herein is provided from and copyrighted by the Northwest Multiple Listing Service (NWMLS). NWMLS data may not be reproduced or redistributed and is only for people viewing this site. All information provided is deemed reliable but is not guaranteed and should be independently verified. All properties are subject to prior sale or withdrawal. This site was last updated May-09-2025 10:45:58 am. © 2025 NWMLS.
4416 Kiowa Drive
Mount Vernon, WA
LIGHTBOX-IMAGES

