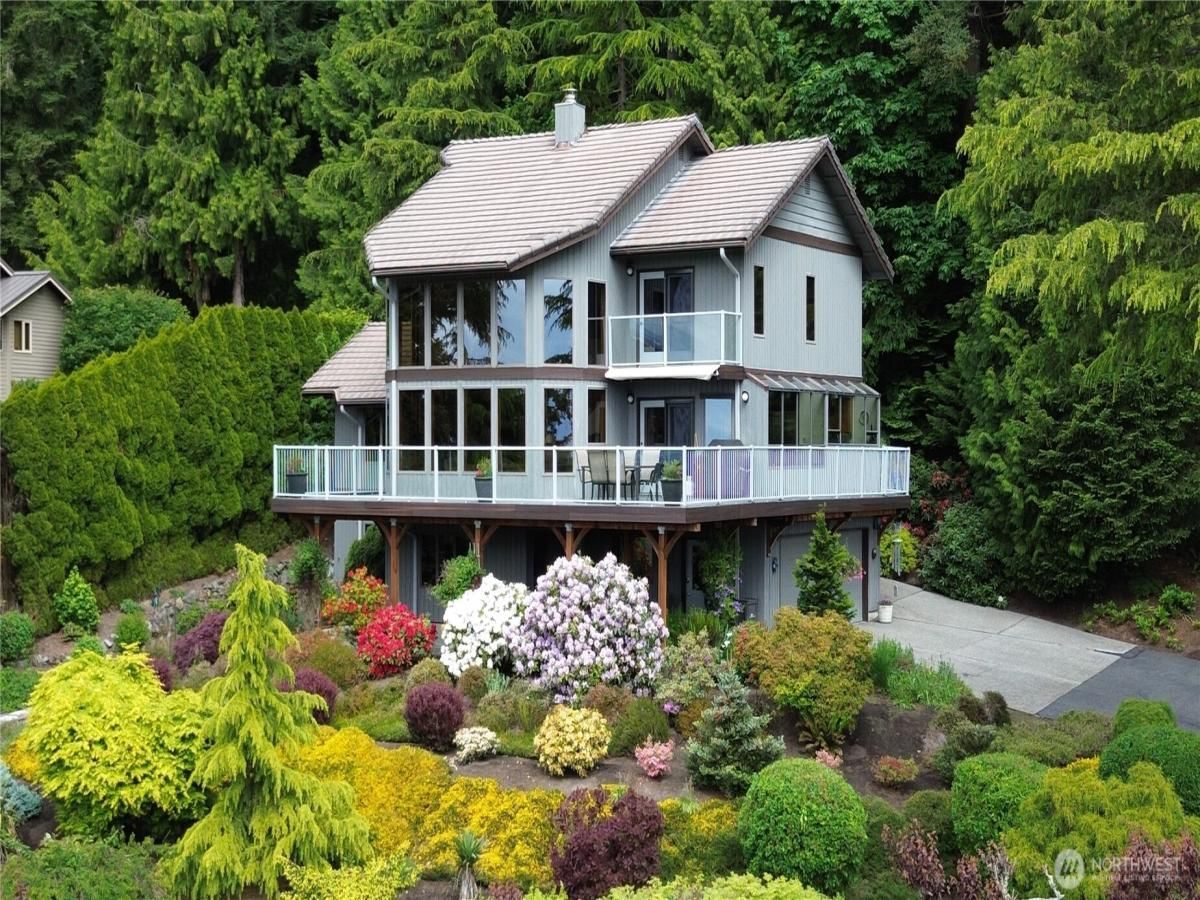17609 S Skyridge Drive Mount Vernon WA 98274 MLS #NWM2361933
Picture yourself coming home to a custom-built home that not only has outstanding westerly views from every window, but the landscaping is exquisite & beautifully cared for in this private setting. Everything has been redone including the stone fireplace in the lovely living room. New kitchen with slate & tile, walk in pantry, built in desk & lots of windows. Large deck off dining area. Set apart den can be 2nd living room. Upper level with spacious primary, 5 piece bath, walk in closet & sitting room/office. Downstairs has 2 bedrooms, one with a Murphy bed, & a 3rd, large room with a closet for projects. Roomy garage has storage & deep sink. Storage shed hidden from view, First time on market so don’t let it slip through your fingers!
Current real estate data for Single Family in Mount Vernon as of Oct 14, 2025
155
Single Family Listed
70
Avg DOM
387
Avg $ / SqFt
$832,641
Avg List Price
Property Details
Price:
$795,000
MLS #:
NWM2361933
Status:
Active
Beds:
3
Baths:
3
Type:
Single Family
Subtype:
Single Family Residence
Subdivision:
Skyridge
Neighborhood:
835mountvernon
Listed Date:
May 15, 2025
Finished Sq Ft:
2,977
Total Sq Ft:
2,977
Lot Size:
18,873 sqft / 0.43 acres (approx)
Year Built:
1987
Schools
School District:
Mount Vernon
Elementary School:
Little Mtn Elem
Middle School:
Mount Baker Mid
High School:
Mount Vernon High
Interior
Appliances
Dishwasher(s), Double Oven, Dryer(s), Microwave(s), Refrigerator(s), Stove(s)/Range(s), Washer(s)
Bathrooms
2 Full Bathrooms, 1 Half Bathroom
Cooling
None
Fireplaces Total
1
Flooring
Bamboo/Cork, Laminate, Carpet
Heating
Forced Air
Exterior
Architectural Style
Northwest Contemporary
Community Features
CCRs
Construction Materials
Wood
Exterior Features
Wood
Parking Features
Attached Garage, RV Parking
Parking Spots
2
Roof
Tile
Financial
Tax Year
2025
Taxes
$9,125
Map
Contact Us
Mortgage Calculator
Community
- Address17609 S Skyridge Drive Mount Vernon WA
- SubdivisionSkyridge
- CityMount Vernon
- CountySkagit
- Zip Code98274
Property Summary
- Located in the Skyridge subdivision, 17609 S Skyridge Drive Mount Vernon WA is a Single Family for sale in Mount Vernon, WA, 98274. It is listed for $795,000 and features 3 beds, 3 baths, and has approximately 2,977 square feet of living space, and was originally constructed in 1987. The current price per square foot is $267. The average price per square foot for Single Family listings in Mount Vernon is $387. The average listing price for Single Family in Mount Vernon is $832,641. To schedule a showing of MLS#nwm2361933 at 17609 S Skyridge Drive in Mount Vernon, WA, contact your HomeSmart One Realty agent at 425-218-4178.
Similar Listings Nearby
 Listing courtesy of Brown McMillen Real Estate
Listing courtesy of Brown McMillen Real EstateThe database information herein is provided from and copyrighted by the Northwest Multiple Listing Service (NWMLS). NWMLS data may not be reproduced or redistributed and is only for people viewing this site. All information provided is deemed reliable but is not guaranteed and should be independently verified. All properties are subject to prior sale or withdrawal. This site was last updated Oct-14-2025 4:57:08 pm. © 2025 NWMLS.
17609 S Skyridge Drive
Mount Vernon, WA



