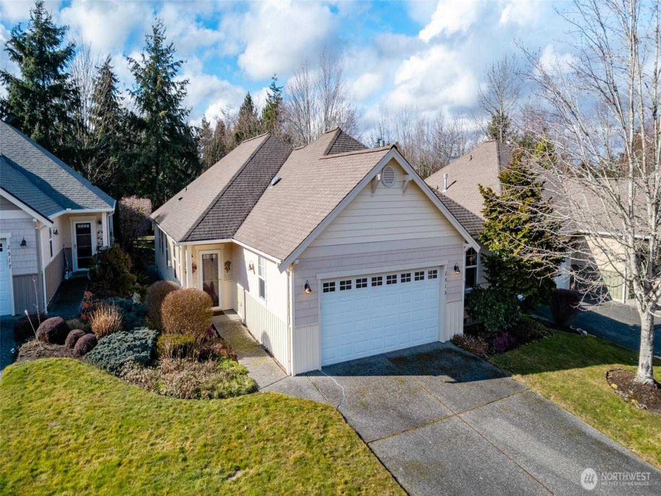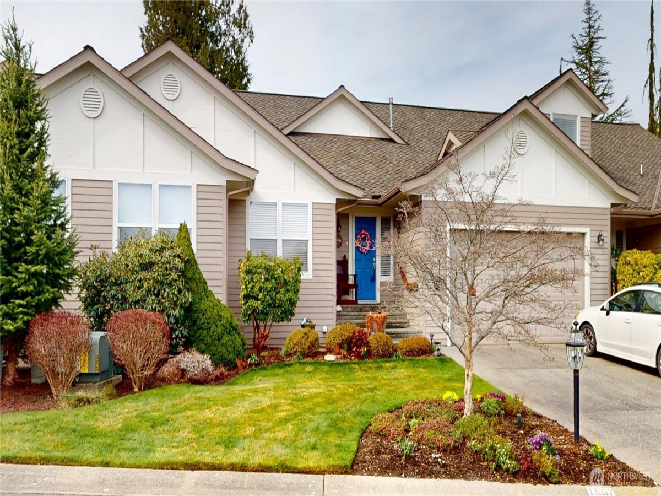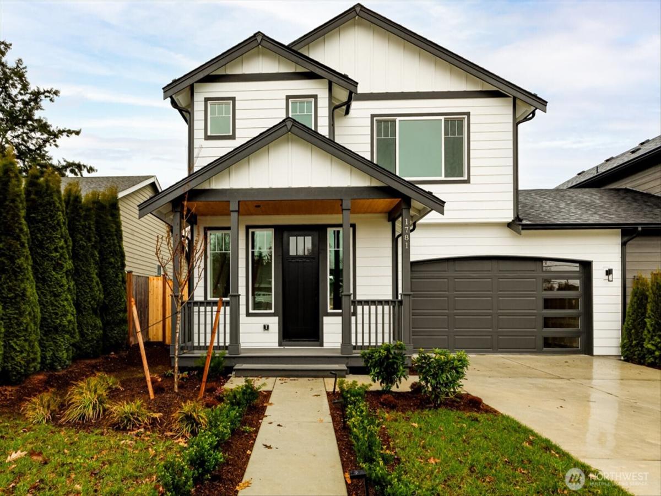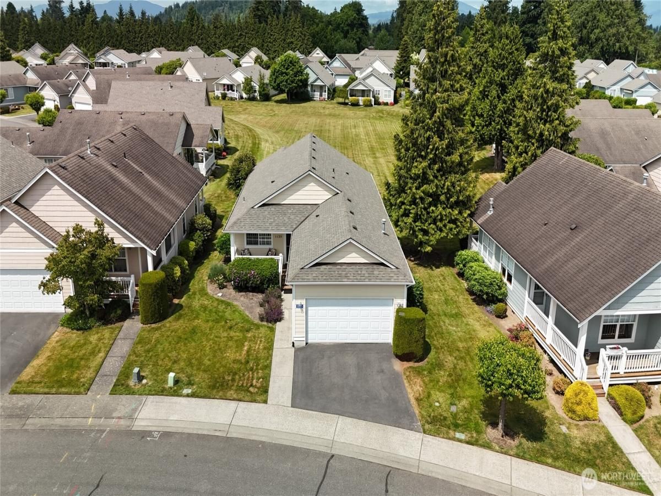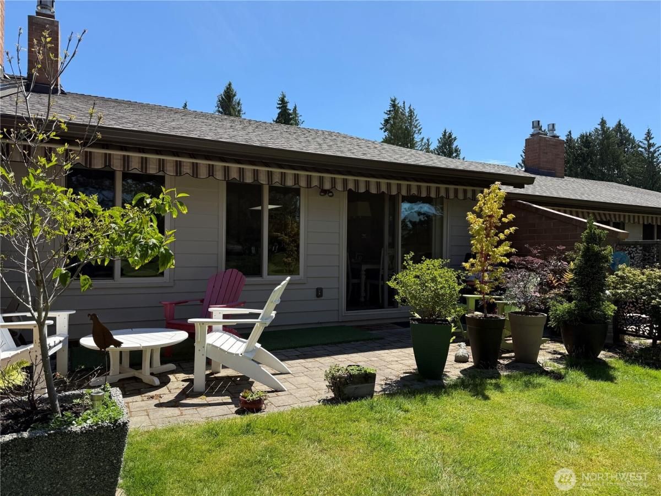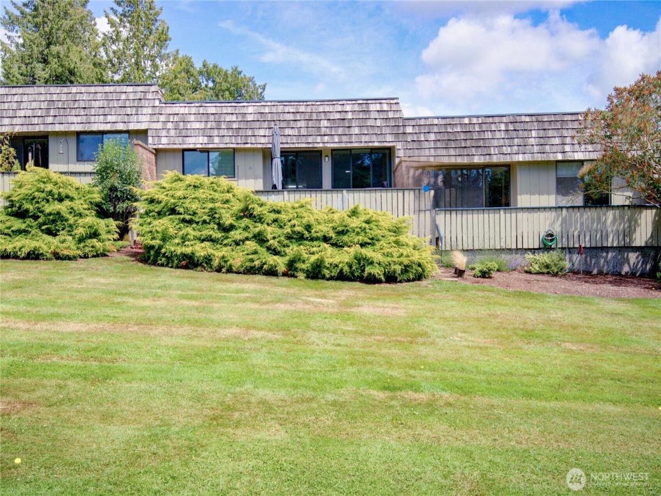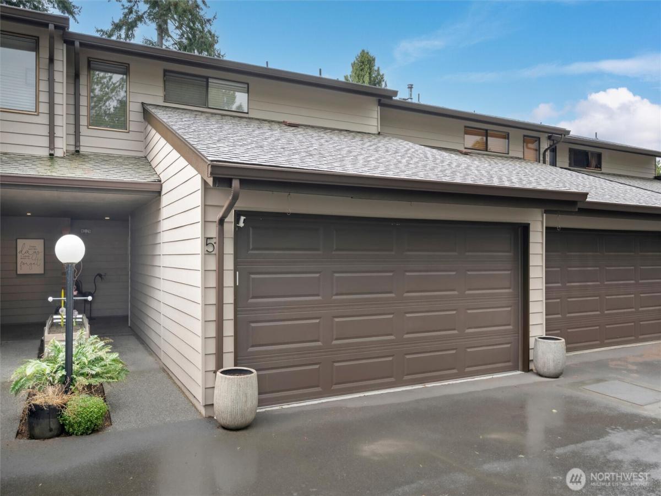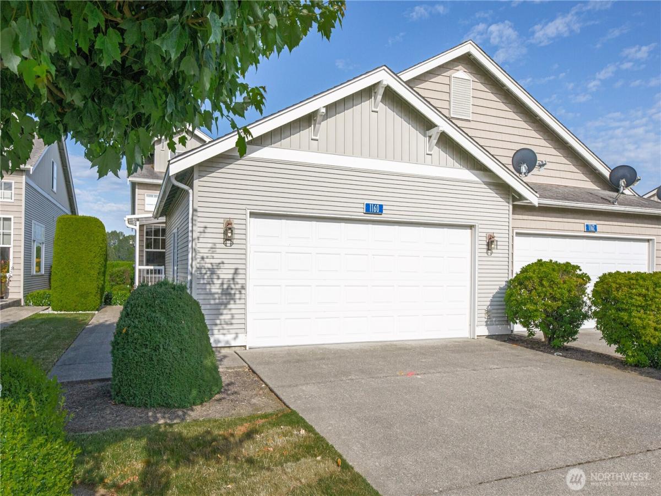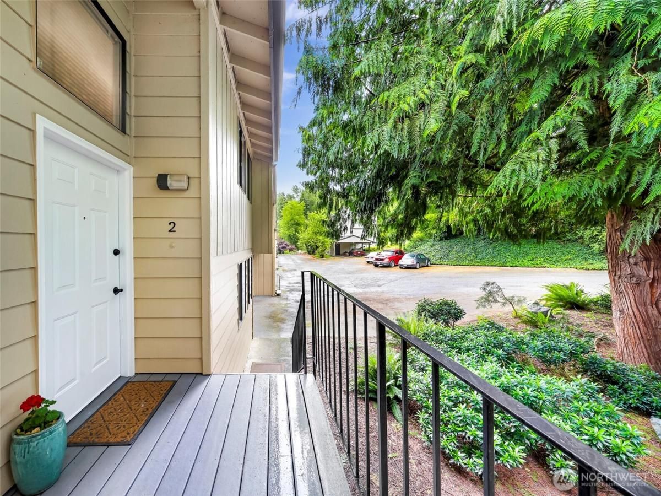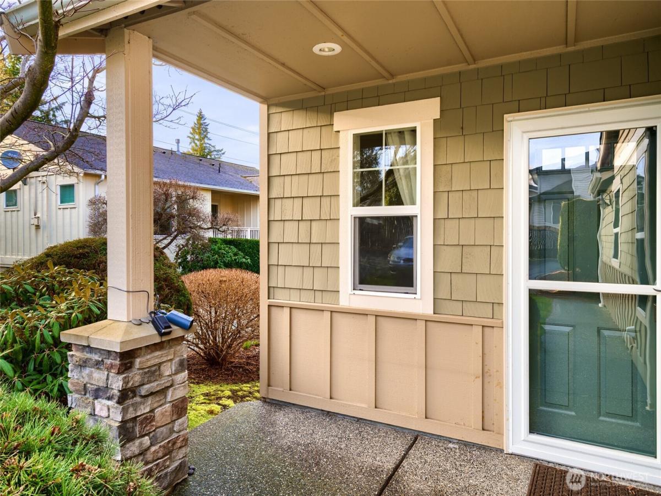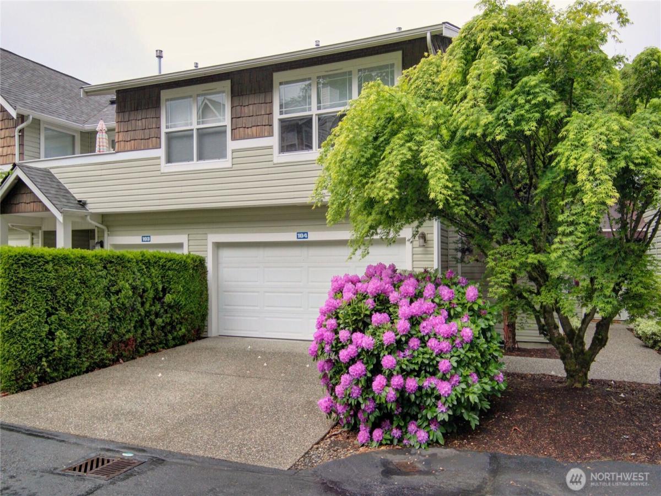2515 Stonebridge Way Mount Vernon WA 98273 MLS #NWM2342656
Welcome to Stonebridge, a Landed Gentry 55+ community. This enclave of Northwest Craftsman-style cottages is tucked away from traffic yet close to all amenities, including shopping, medical, & dining. Charming 3 bed/2 bath level-entry home offers an inviting light-filled floorplan & backs up to a greenbelt for additional privacy & natural views. Great room concept living/dining with vaulted ceilings, gas fireplace. Spacious kitchen has an entire wall of pantry/storage, generous center island, stainless appliances & flows to the family room. Primary suite w/walk-in closet, 5 piece bath. Guest rooms/office share a full bath. Utility room w/add’l storage + utility sink. Garage w/attic storage, no steps into house. Brand new carpet. Clubhouse.
Property Details
Price:
$575,000
MLS #:
NWM2342656
Status:
Closed (Apr 18, 2025)
Beds:
3
Baths:
2
Address:
2515 Stonebridge Way
Type:
Condo
Subtype:
Condominium
Subdivision:
Mount Vernon
Neighborhood:
835 – Mount Vernon
City:
Mount Vernon
Listed Date:
Mar 11, 2025
State:
WA
Finished Sq Ft:
2,045
Total Sq Ft:
2,045
ZIP:
98273
Lot Size:
6,098 sqft / 0.14 acres (approx)
Year Built:
2003
Schools
School District:
Mount Vernon
Interior
Appliances
Dishwasher(s), Dryer(s), Microwave(s), Refrigerator(s), Stove(s)/ Range(s), Washer(s)
Bathrooms
2 Full Bathrooms
Cooling
Central A/ C
Fireplaces Total
1
Flooring
Vinyl, Carpet
Heating
Forced Air
Laundry Features
Gas Dryer Hookup, Washer Hookup
Exterior
Architectural Style
Craftsman
Community
55+
Community Features
Age Restriction, Club House
Construction Materials
Cement Plank, Wood
Exterior Features
Cement Planked, Wood
Parking Features
Individual Garage
Roof
Composition
Financial
HOA Fee
$489
HOA Frequency
Monthly
HOA Includes
Common Area Maintenance, Lawn Service
Tax Year
2025
Taxes
$5,777
Map
Contact Us
Mortgage Calculator
Similar Listings Nearby
- 1507 Alpine View Place #B-1
Mount Vernon, WA
$599,999
1.59 miles away
- 1781 Hillcrest Loop
Mount Vernon, WA
$599,950
1.25 miles away
- 1135 Lopez Lane
Burlington, WA
$559,999
2.61 miles away
- 12454 Gwen Drive #13
Burlington, WA
$530,000
4.40 miles away
- 12492 Gwen Drive #9
Burlington, WA
$530,000
4.38 miles away
- 12454 Gwen Drive #5
Burlington, WA
$529,000
4.40 miles away
- 1160 Decatur Circle
Burlington, WA
$449,950
2.53 miles away
- 1211 N 8th Street #2
Mount Vernon, WA
$425,000
1.08 miles away
- 510 N Laventure Road #50
Mount Vernon, WA
$416,900
0.18 miles away
- 1422 Digby Place #104
Mount Vernon, WA
$409,950
1.07 miles away
 Listing courtesy of Windermere RE Skagit Valley
Listing courtesy of Windermere RE Skagit ValleyThe database information herein is provided from and copyrighted by the Northwest Multiple Listing Service (NWMLS). NWMLS data may not be reproduced or redistributed and is only for people viewing this site. All information provided is deemed reliable but is not guaranteed and should be independently verified. All properties are subject to prior sale or withdrawal. This site was last updated Jul-01-2025 9:10:18 pm. © 2025 NWMLS.
2515 Stonebridge Way
Mount Vernon, WA
LIGHTBOX-IMAGES

