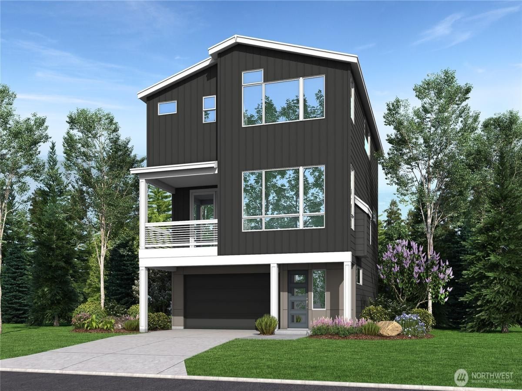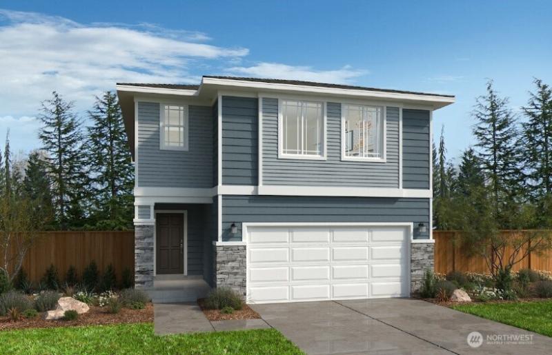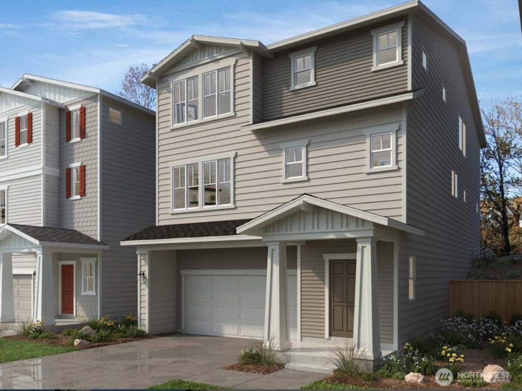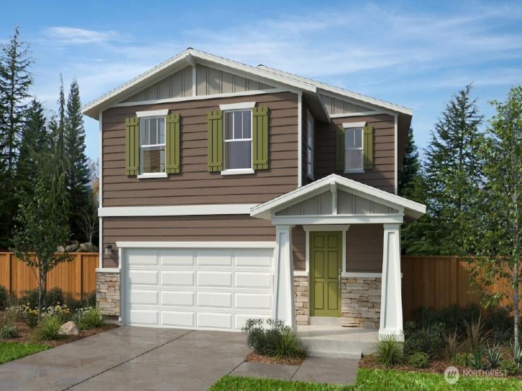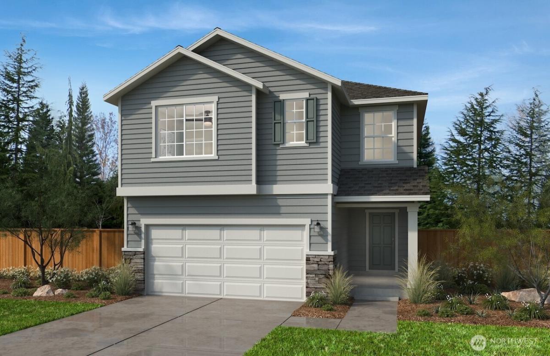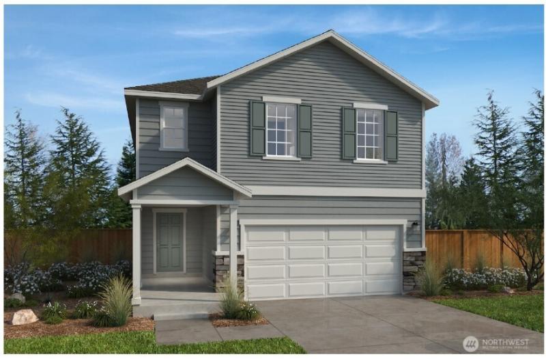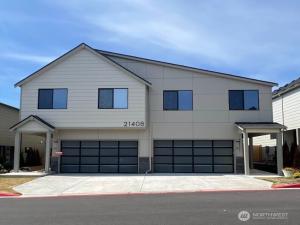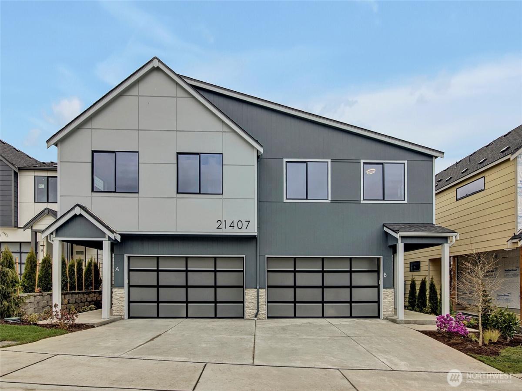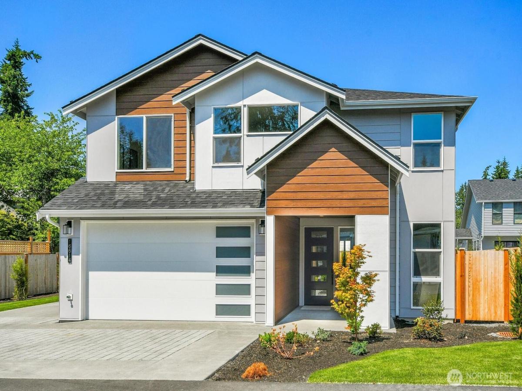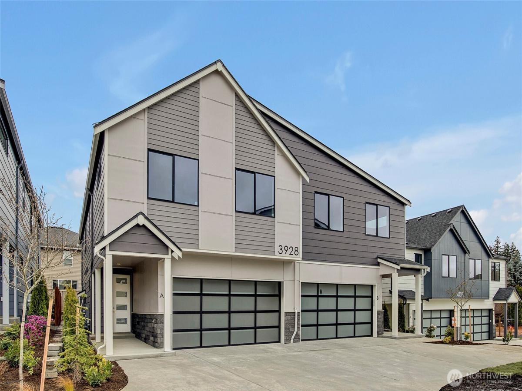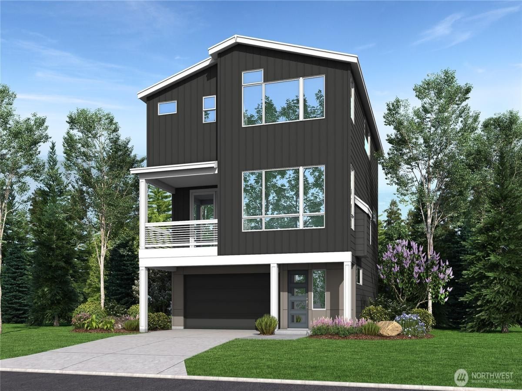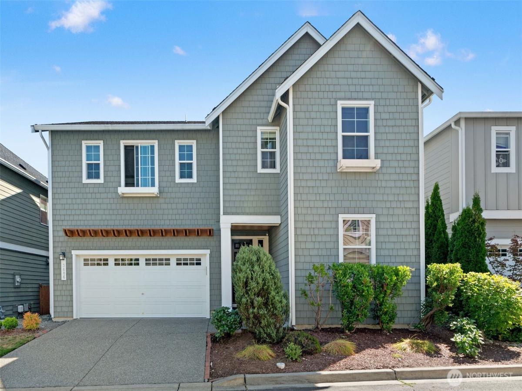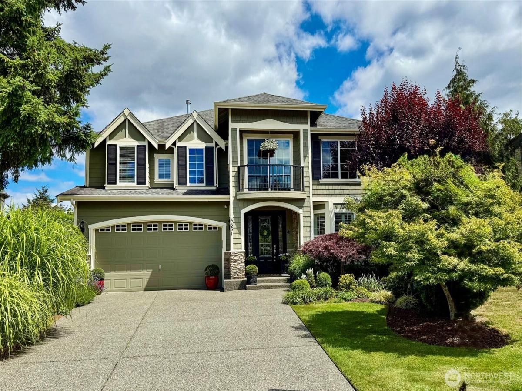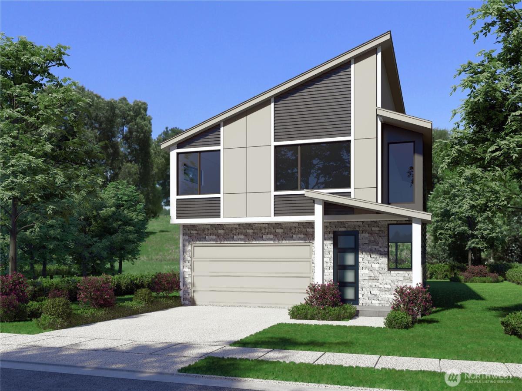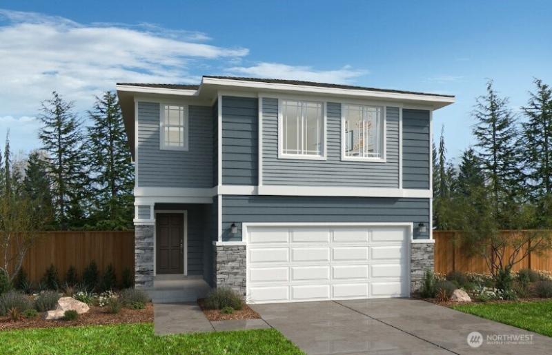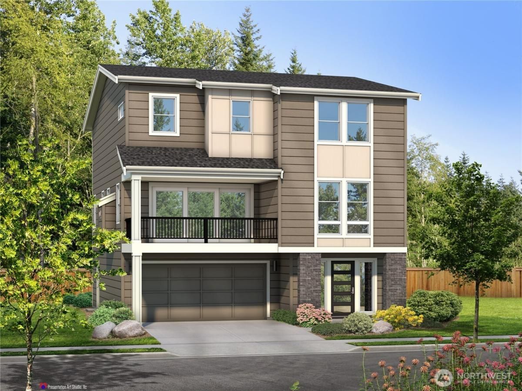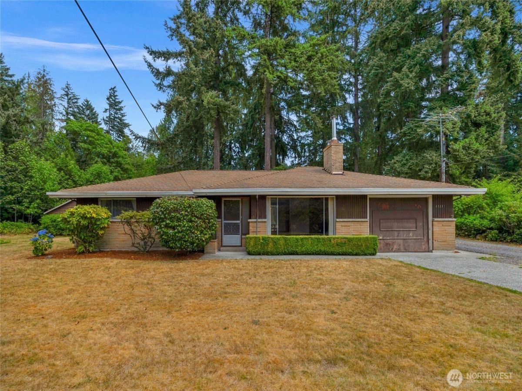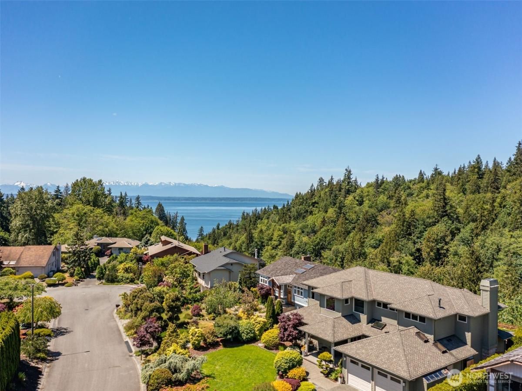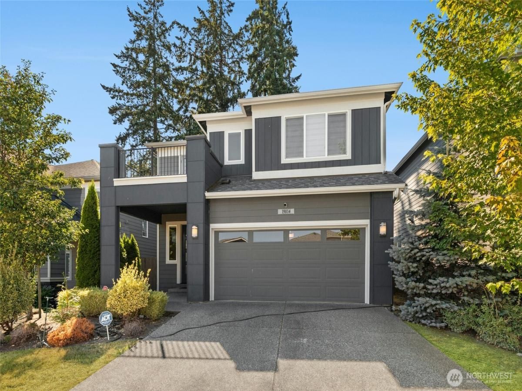1026 168th Street SW Lynnwood WA 98037 MLS #NWM2344188
There are multiple listings for this address:
Welcome to Andrews Crossing! The Madison, Unit 33, has mountain view & 2646 sq ft w/5 beds & 3 baths. Main floor features foyer, bedroom & 3/4 bathroom. Second floor features TWO COVERED outdoor decks, den, open kitchen, dining room & great room w/gas fireplace. Third floor features bedrooms, laundry & primary bedroom with en-suite bathroom and walk-in closet. Quality finishes include white cabinetry, stainless steel appliances, quartz counters, heat pump (providing A/C), Deako smart switches, full landscaping, fully fenced backyard, garage door opener with remote & more! Site Registration policy – Buyers must register Broker on first visit & Broker to attend future visits. Pictures are of same floorplan in community.
Property Details
Price:
$1,199,950
MLS #:
NWM2344188
Status:
Active
Beds:
5
Baths:
4
Address:
1026 168th Street SW
Type:
Condo
Subtype:
Condominium
Subdivision:
Martha Lake
Neighborhood:
730 – Southwest Snohomish
City:
Lynnwood
Listed Date:
Mar 14, 2025
State:
WA
Finished Sq Ft:
2,646
Total Sq Ft:
2,646
ZIP:
98037
Lot Size:
3,049 sqft / 0.07 acres (approx)
Year Built:
2024
Schools
School District:
Edmonds
Elementary School:
Buyer To Verify
Middle School:
Buyer To Verify
High School:
Buyer To Verify
Interior
Appliances
Dishwasher(s), Disposal, Microwave(s), Stove(s)/ Range(s)
Bathrooms
1 Full Bathroom, 2 Three Quarter Bathrooms, 1 Half Bathroom
Cooling
Forced Air, Heat Pump
Fireplaces Total
1
Flooring
Ceramic Tile, Vinyl, Vinyl Plank, Carpet
Heating
Forced Air, Heat Pump
Laundry Features
Electric Dryer Hookup
Exterior
Architectural Style
Contemporary
Community Features
High Speed Int Avail
Construction Materials
Stone, Wood
Exterior Features
Stone, Wood Products
Parking Features
Individual Garage
Parking Spots
2
Roof
Composition
Financial
HOA Fee
$95
HOA Frequency
Monthly
HOA Includes
Common Area Maintenance, Road Maintenance
Tax Year
2024
Map
Contact Us
Mortgage Calculator
Similar Listings Nearby
- 24322 13th Avenue SE #11
Bothell, WA$1,510,270
4.93 miles away
- 24237 13th Avenue SE #25
Bothell, WA$1,485,534
4.89 miles away
- 24318 13th Avenue SE #10
Bothell, WA$1,468,085
4.93 miles away
- 24334 13th Avenue SE #14
Bothell, WA$1,437,450
4.95 miles away
- 24330 13th Avenue SE #13
Bothell, WA$1,429,950
4.94 miles away
- 24319 13th Avenue SE #21
Bothell, WA$1,426,286
4.91 miles away
- 21408 39th Drive SE #B
Bothell, WA$1,324,950
4.24 miles away
- 21407 39th Drive SE #A
Bothell, WA$1,314,950
4.24 miles away
- 16614 63rd Avenue W #A
Lynnwood, WA$1,299,950
3.31 miles away
- 3928 214th Place SE #A
Bothell, WA$1,269,950
4.30 miles away
 Listing courtesy of John L. Scott Everett
Listing courtesy of John L. Scott EverettThe database information herein is provided from and copyrighted by the Northwest Multiple Listing Service (NWMLS). NWMLS data may not be reproduced or redistributed and is only for people viewing this site. All information provided is deemed reliable but is not guaranteed and should be independently verified. All properties are subject to prior sale or withdrawal. This site was last updated Aug-30-2025 2:17:21 am. © 2025 NWMLS.
1026 168th Street SW
Lynnwood, WA
Welcome to Andrews Crossing! The Madison, Unit 33, has mountain view & 2646 sq ft w/5 beds & 3 baths. Main floor features foyer, bedroom & 3/4 bathroom. Second floor features TWO COVERED outdoor decks, den, open kitchen, dining room & great room w/gas fireplace. Third floor features bedrooms, laundry & primary bedroom with en-suite bathroom and walk-in closet. Quality finishes include white cabinetry, stainless steel appliances, quartz counters, heat pump (providing A/C), Deako smart switches, full landscaping, fully fenced backyard, garage door opener with remote & more! Site Registration policy – Buyers must register Broker on first visit & Broker to attend future visits. Pictures are of same floorplan in community.
Property Details
Price:
$1,199,950
MLS #:
NWM2348394
Status:
Active
Beds:
5
Baths:
4
Address:
1026 168th Street SW
Type:
Single Family
Subtype:
Condominium
Subdivision:
Martha Lake
Neighborhood:
730 – Southwest Snohomish
City:
Lynnwood
Listed Date:
Mar 14, 2025
State:
WA
Finished Sq Ft:
2,646
Total Sq Ft:
2,646
ZIP:
98037
Lot Size:
3,049 sqft / 0.07 acres (approx)
Year Built:
2024
Schools
School District:
Edmonds
Elementary School:
Buyer To Verify
Middle School:
Buyer To Verify
High School:
Buyer To Verify
Interior
Appliances
Dishwasher(s), Disposal, Microwave(s), Stove(s)/ Range(s)
Bathrooms
1 Full Bathroom, 2 Three Quarter Bathrooms, 1 Half Bathroom
Cooling
Forced Air, Heat Pump
Fireplaces Total
1
Flooring
Ceramic Tile, Vinyl, Vinyl Plank, Carpet
Heating
Forced Air, Heat Pump
Laundry Features
Electric Dryer Hookup
Exterior
Architectural Style
Contemporary
Community Features
High Speed Int Avail
Construction Materials
Stone, Wood
Exterior Features
Stone, Wood Products
Parking Features
Individual Garage
Parking Spots
2
Roof
Composition
Financial
HOA Fee
$95
HOA Frequency
Monthly
HOA Includes
Common Area Maintenance, Road Maintenance
Tax Year
2024
Map
Contact Us
Mortgage Calculator
Similar Listings Nearby
- 3606 198th Street SE
Bothell, WA$1,559,000
3.46 miles away
- 4021 220th Street SE
Bothell, WA$1,530,000
4.53 miles away
- 3631 148th Street SE
Mill Creek, WA$1,525,000
3.19 miles away
- 20022 7th Drive SE
Bothell, WA$1,524,950
2.29 miles away
- 24322 13th Avenue SE #11
Bothell, WA$1,510,270
4.88 miles away
- 4118 220th Place SE
Bothell, WA$1,510,000
4.61 miles away
- 22221 45th Avenue SE
Bothell, WA$1,500,000
4.88 miles away
- 6505 146th Street SW
Edmonds, WA$1,500,000
3.73 miles away
- 21705 38th Drive SE
Bothell, WA$1,499,750
4.32 miles away
- 19814 11th Drive SE
Bothell, WA$1,499,000
2.33 miles away
LIGHTBOX-IMAGES

