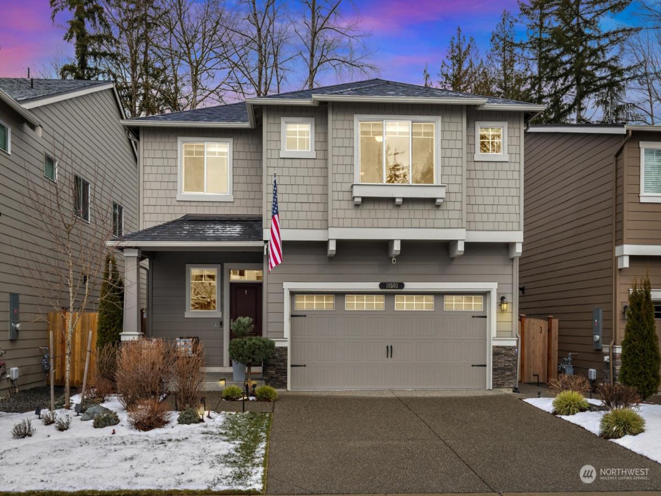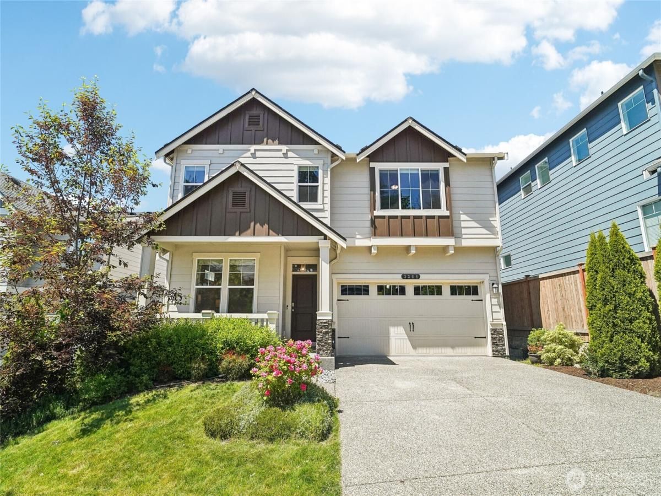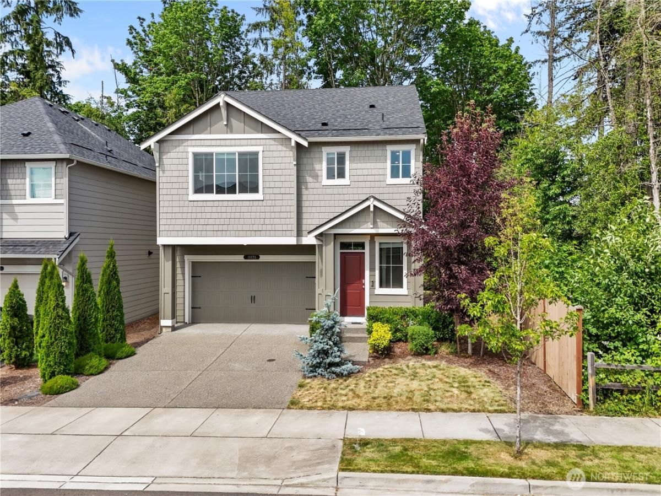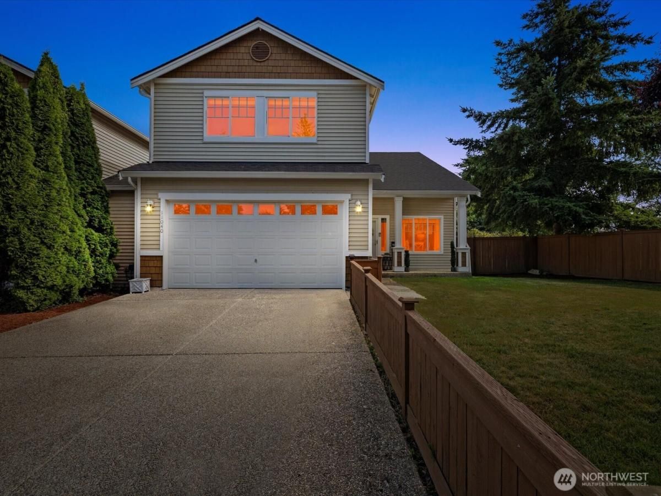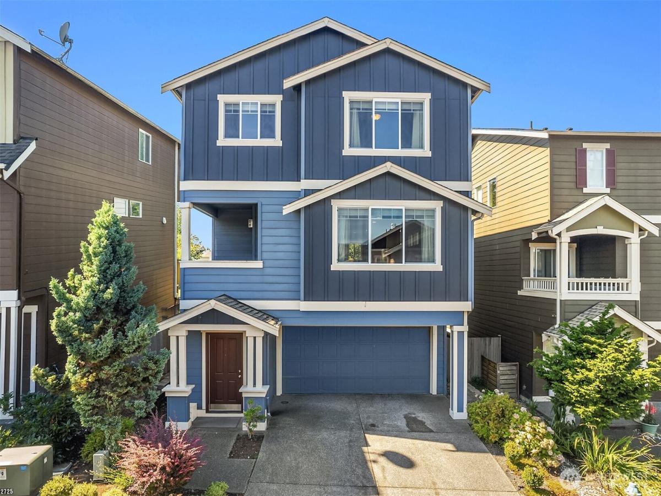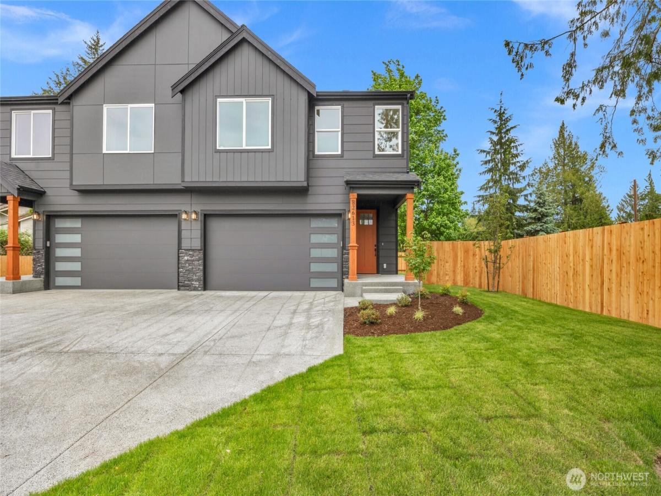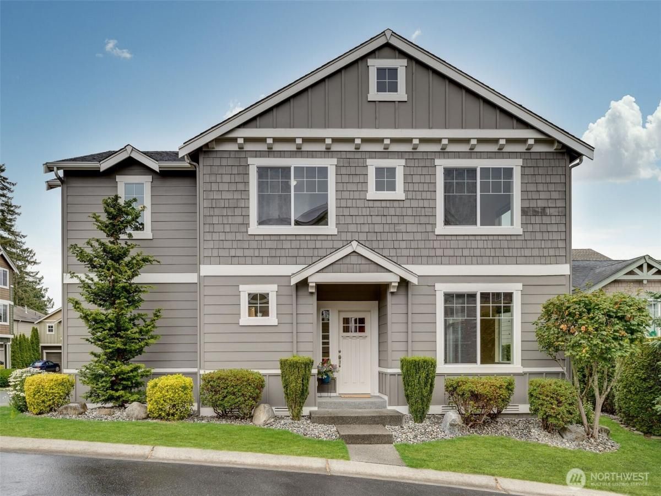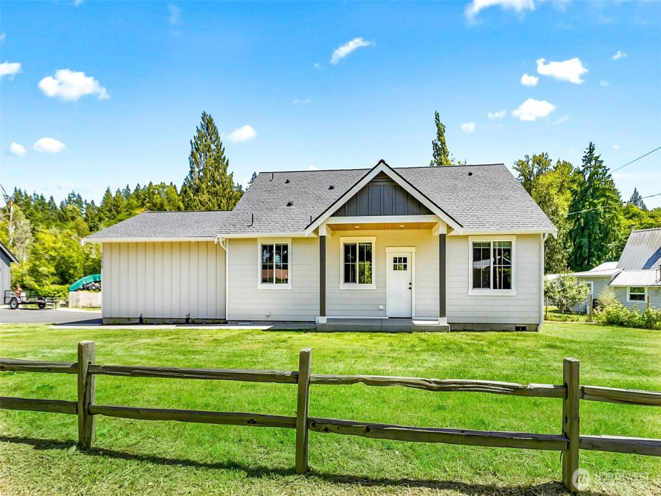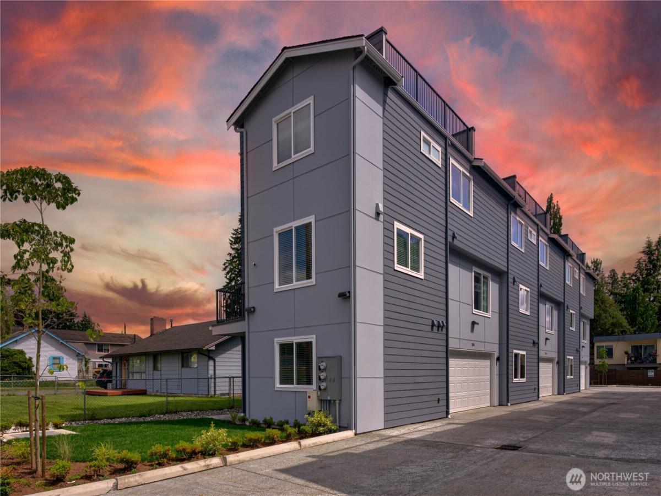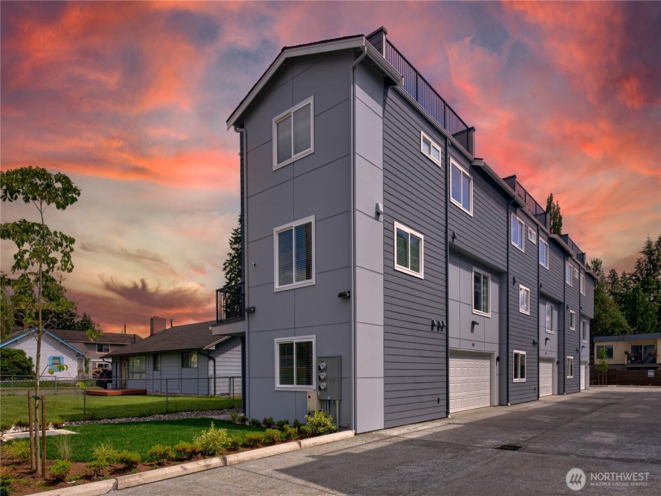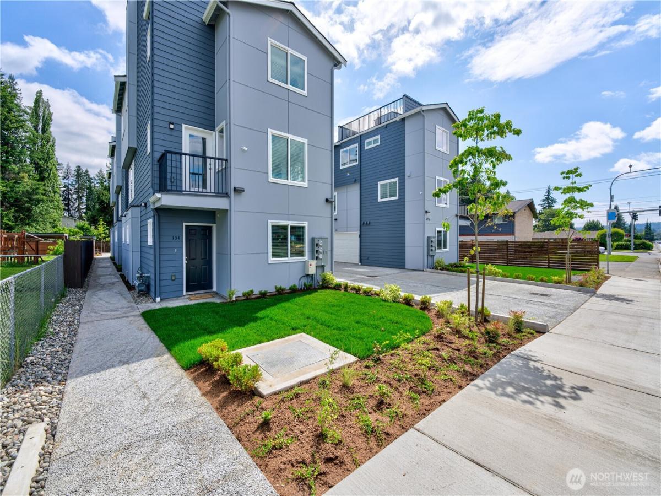10503 35th Street NE Lake Stevens WA 98258 MLS #NWM2330027
Stunning like-new home in the Lake Stevens Timbers community! Step inside to a bright & open floorplan w/ luxury vinyl plank throughout, large windows, & ample natural light. Enjoy the spacious living room w/ a designer feature wall, built-in shelving & floor-to-ceiling gas fireplace. Gourmet kitchen w/ a pantry, center island, quartz counters, SS appliances & adjacent dining area. Convenient main floor bedroom & 3/4 bath! Upstairs is a versatile bonus room & 4 more bedrooms, including the primary suite w/ soaking tub, dual vanities & walk-in closet. Private fully-fenced & low-maintenance backyard w/ patio, hot tub & views of the lovely mature trees. 2-car garage w/ epoxy floor & overhead storage, located near schools & parks. Welcome Home!
Property Details
Price:
$859,000
MLS #:
NWM2330027
Status:
Closed (Apr 14, 2025)
Beds:
5
Baths:
3
Address:
10503 35th Street NE
Type:
Condo
Subtype:
Condominium
Subdivision:
Lake Stevens
Neighborhood:
760 – Northeast Snohomish?
City:
Lake Stevens
Listed Date:
Feb 7, 2025
State:
WA
Finished Sq Ft:
2,706
Total Sq Ft:
2,706
ZIP:
98258
Lot Size:
4,493 sqft / 0.10 acres (approx)
Year Built:
2021
Schools
School District:
Lake Chelan
Elementary School:
Buyer To Verify
Middle School:
Buyer To Verify
High School:
Buyer To Verify
Interior
Appliances
Dishwasher(s), Disposal, Dryer(s), Microwave(s), Refrigerator(s), Stove(s)/ Range(s), Washer(s)
Bathrooms
1 Full Bathroom, 2 Three Quarter Bathrooms
Cooling
Central A/ C
Fireplaces Total
1
Flooring
Ceramic Tile, Engineered Hardwood, See Remarks, Vinyl, Carpet
Heating
Forced Air
Laundry Features
Electric Dryer Hookup, Washer Hookup
Exterior
Architectural Style
Traditional
Community Features
Cable T V, Garden Space, High Speed Internet, Hot Tub, Laundry Room, Outside Entry, See Remarks
Construction Materials
Concrete
Exterior Features
Cement/ Concrete
Parking Features
Individual Garage, Off Street, Uncovered
Parking Spots
2
Roof
Composition
Financial
HOA Fee
$73
HOA Frequency
Monthly
HOA Includes
Common Area Maintenance
Tax Year
2024
Taxes
$6,576
Map
Contact Us
Mortgage Calculator
Similar Listings Nearby
- 3308 104th Avenue NE
Lake Stevens, WA
$869,000
0.14 miles away
- 10825 32nd Street NE
Lake Stevens, WA
$799,950
0.19 miles away
- 11040 22nd Place NE
Lake Stevens, WA
$699,995
0.84 miles away
- 1216 92nd Avenue NE
Lake Stevens, WA
$689,000
1.72 miles away
- 2613 Spruce Road #B
Lake Stevens, WA
$669,000
0.52 miles away
- 1227 93rd Drive NE
Lake Stevens, WA
$655,000
1.68 miles away
- 14620 OK Mill Road
Snohomish, WA
$649,999
3.75 miles away
- 4716 Grove Street NE #101
Marysville, WA
$625,000
4.25 miles away
- 4716 Grove Street NE #102
Marysville, WA
$625,000
4.25 miles away
- 4716 Grove Street NE #103
Marysville, WA
$625,000
4.25 miles away
 Listing courtesy of Redfin
Listing courtesy of RedfinThe database information herein is provided from and copyrighted by the Northwest Multiple Listing Service (NWMLS). NWMLS data may not be reproduced or redistributed and is only for people viewing this site. All information provided is deemed reliable but is not guaranteed and should be independently verified. All properties are subject to prior sale or withdrawal. This site was last updated Jul-05-2025 1:49:41 am. © 2025 NWMLS.
10503 35th Street NE
Lake Stevens, WA
LIGHTBOX-IMAGES

