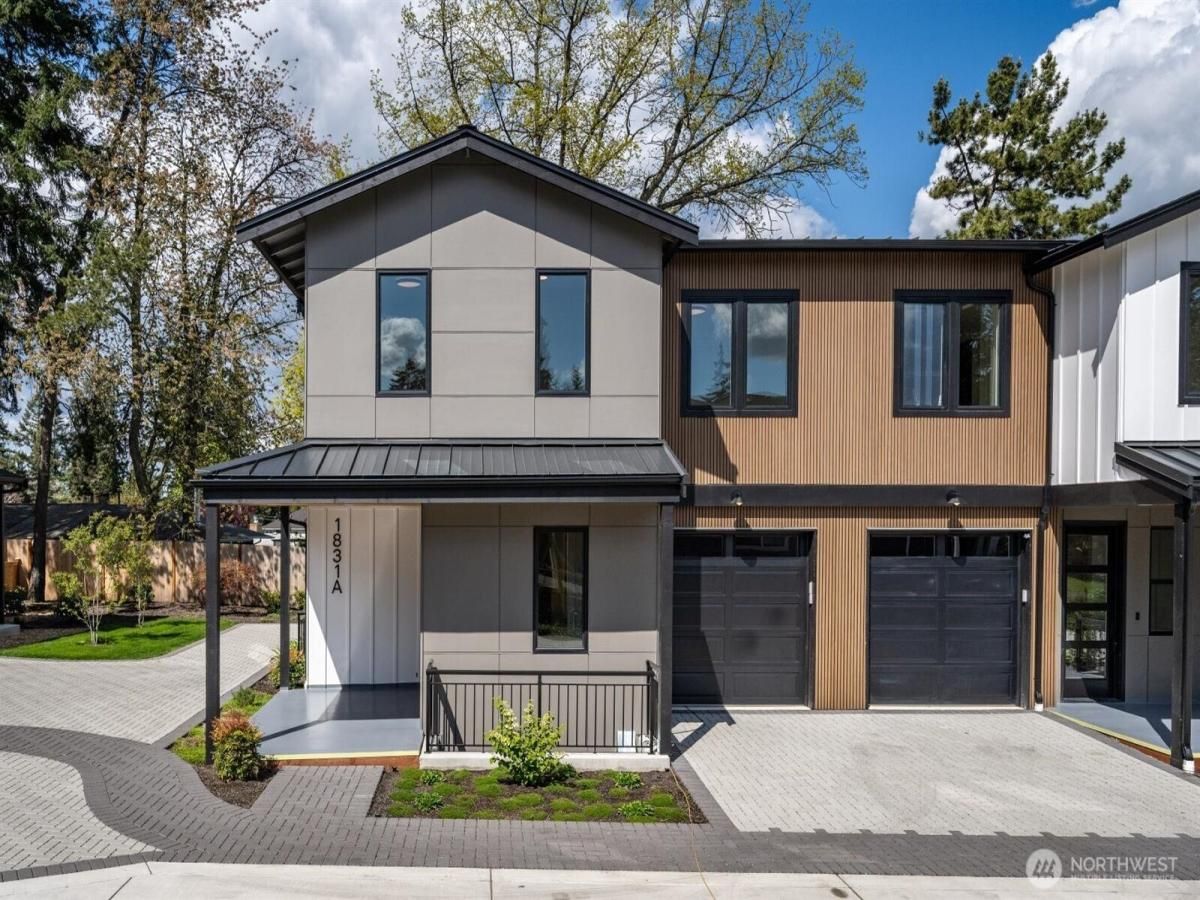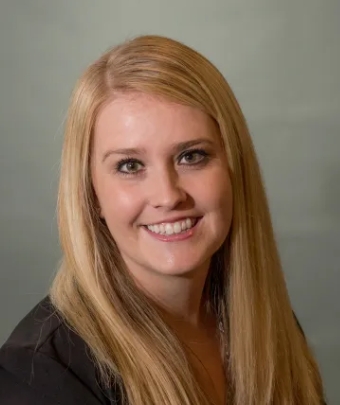1831 4th Street #A Kirkland WA 98033 MLS #NWM2445296
There are multiple listings for this address:
1831 4th Street #A
Kirkland, WA, 98033
$1,795,000
How about a Luxury Lang Home East of Market for the Holidays?! Light filled End unit. 4 bedrooms & den. 3 are ensuites. 9’ ceilings, smooth wall, patio w/ built-in heaters, designer chandeliers, wood wrapped black windows, Belmont Cabinets soft close & recycle center. Monogram kitchen s/s appliances, 6-burner gas stove, kitchen island with room for stools. Floor to ceiling tiled gas fireplace. Engineered floors, designer tile & quartz. Closet systems thruout. Primary 5 pc bath w/free standing soaker, double sinks & large fully tiled shower.Lower level family area with bar & beverage fridge. Attractive exterior-Resysta brand fascia. Surrounded by Multi-million dollar homes. Walk to water, trails & Kirkland Urban.
Current real estate data for Single Family in Kirkland as of Dec 16, 2025
209
Single Family Listed
79
Avg DOM
826
Avg $ / SqFt
$2,096,187
Avg List Price
Property Details
Price:
$1,795,000
MLS #:
NWM2445296
Status:
Active
Beds:
4
Baths:
4
Type:
Single Family
Subtype:
Single Family Residence
Subdivision:
East Of Market
Neighborhood:
560kirklandbridletrails
Listed Date:
Oct 17, 2025
Finished Sq Ft:
2,896
Total Sq Ft:
2,896
Lot Size:
20,000 sqft / 0.46 acres (approx)
Year Built:
2025
Schools
School District:
Lake Washington
Elementary School:
Peter Kirk Elementary
Middle School:
Kirkland Middle
High School:
Lake Wash High
Interior
Appliances
Dishwasher(s), Disposal, Dryer(s), Microwave(s), Refrigerator(s), Stove(s)/Range(s), Washer(s)
Bathrooms
2 Full Bathrooms, 1 Three Quarter Bathroom, 1 Half Bathroom
Cooling
Ductless
Fireplaces Total
1
Flooring
Ceramic Tile, Engineered Hardwood, Carpet
Heating
Ductless
Exterior
Construction Materials
Cement Plank, See Remarks, Wood
Exterior Features
Cement Planked, See Remarks, Wood
Parking Features
Attached Garage
Parking Spots
1
Roof
Composition
Financial
HOA Fee
$231
HOA Frequency
Monthly
HOA Includes
Common Area Maintenance, Lawn Service, Road Maintenance, See Remarks
Tax Year
2024
Map
Contact Us
Mortgage Calculator
Community
- Address1831 4th Street #A Kirkland WA
- SubdivisionEast Of Market
- CityKirkland
- CountyKing
- Zip Code98033
Property Summary
- Located in the East Of Market subdivision, 1831 4th Street #A Kirkland WA is a Single Family for sale in Kirkland, WA, 98033. It is listed for $1,795,000 and features 4 beds, 4 baths, and has approximately 2,896 square feet of living space, and was originally constructed in 2025. The current price per square foot is $620. The average price per square foot for Single Family listings in Kirkland is $826. The average listing price for Single Family in Kirkland is $2,096,187. To schedule a showing of MLS#nwm2445296 at 1831 4th Street #A in Kirkland, WA, contact your HomeSmart One Realty agent at 425-218-4178.
Similar Listings Nearby
 Listing courtesy of Coldwell Banker Bain
Listing courtesy of Coldwell Banker BainThe database information herein is provided from and copyrighted by the Northwest Multiple Listing Service (NWMLS). NWMLS data may not be reproduced or redistributed and is only for people viewing this site. All information provided is deemed reliable but is not guaranteed and should be independently verified. All properties are subject to prior sale or withdrawal. This site was last updated Dec-15-2025 8:02:26 pm. © 2025 NWMLS.
1831 4th Street #A
Kirkland, WA
1831 4th Street #A
Kirkland, WA, 98033
$1,795,000
How about a Luxury Lang Home East of Market for the Holidays?! Light filled End unit. 4 bedrooms & den. 3 are ensuites. 9’ ceilings, smooth wall, patio w/ built-in heaters, designer chandeliers, wood wrapped black windows, Belmont Cabinets soft close & recycle center. Monogram kitchen s/s appliances, 6-burner gas stove, kitchen island with room for stools. Floor to ceiling tiled gas fireplace. Engineered floors, designer tile & quartz. Closet systems thruout. Primary 5 pc bath w/free standing soaker, double sinks & large fully tiled shower.Lower level family area with bar & beverage fridge. Attractive exterior-Resysta brand fascia. Surrounded by Multi-million dollar homes. Walk to water, trails & Kirkland Urban.
Current real estate data for Single Family in Kirkland as of Dec 16, 2025
209
Single Family Listed
79
Avg DOM
826
Avg $ / SqFt
$2,096,187
Avg List Price
Property Details
Price:
$1,795,000
MLS #:
NWM2445332
Status:
Active
Beds:
4
Baths:
4
Type:
Single Family
Subtype:
Single Family Residence
Subdivision:
East Of Market
Neighborhood:
560kirklandbridletrails
Listed Date:
Oct 17, 2025
Finished Sq Ft:
2,896
Total Sq Ft:
2,896
Lot Size:
20,000 sqft / 0.46 acres (approx)
Year Built:
2025
Schools
School District:
Lake Washington
Elementary School:
Peter Kirk Elementary
Middle School:
Kirkland Middle
High School:
Lake Wash High
Interior
Appliances
Dishwasher(s), Disposal, Dryer(s), Microwave(s), Refrigerator(s), Stove(s)/Range(s), Washer(s)
Bathrooms
2 Full Bathrooms, 1 Three Quarter Bathroom, 1 Half Bathroom
Cooling
Ductless
Fireplaces Total
1
Flooring
Ceramic Tile, Engineered Hardwood, Carpet
Heating
Ductless
Exterior
Construction Materials
Cement Plank, See Remarks, Wood
Exterior Features
Cement Planked, See Remarks, Wood
Parking Features
Attached Garage
Parking Spots
1
Roof
Composition
Financial
HOA Fee
$231
HOA Frequency
Monthly
HOA Includes
Common Area Maintenance, Lawn Service, Road Maintenance, See Remarks
Tax Year
2024
Map
Contact Us
Mortgage Calculator
Community
- Address1831 4th Street #A Kirkland WA
- SubdivisionEast Of Market
- CityKirkland
- CountyKing
- Zip Code98033
Property Summary
- Located in the East Of Market subdivision, 1831 4th Street #A Kirkland WA is a Single Family for sale in Kirkland, WA, 98033. It is listed for $1,795,000 and features 4 beds, 4 baths, and has approximately 2,896 square feet of living space, and was originally constructed in 2025. The current price per square foot is $620. The average price per square foot for Single Family listings in Kirkland is $826. The average listing price for Single Family in Kirkland is $2,096,187. To schedule a showing of MLS#nwm2445332 at 1831 4th Street #A in Kirkland, WA, contact your HomeSmart One Realty agent at 425-218-4178.



