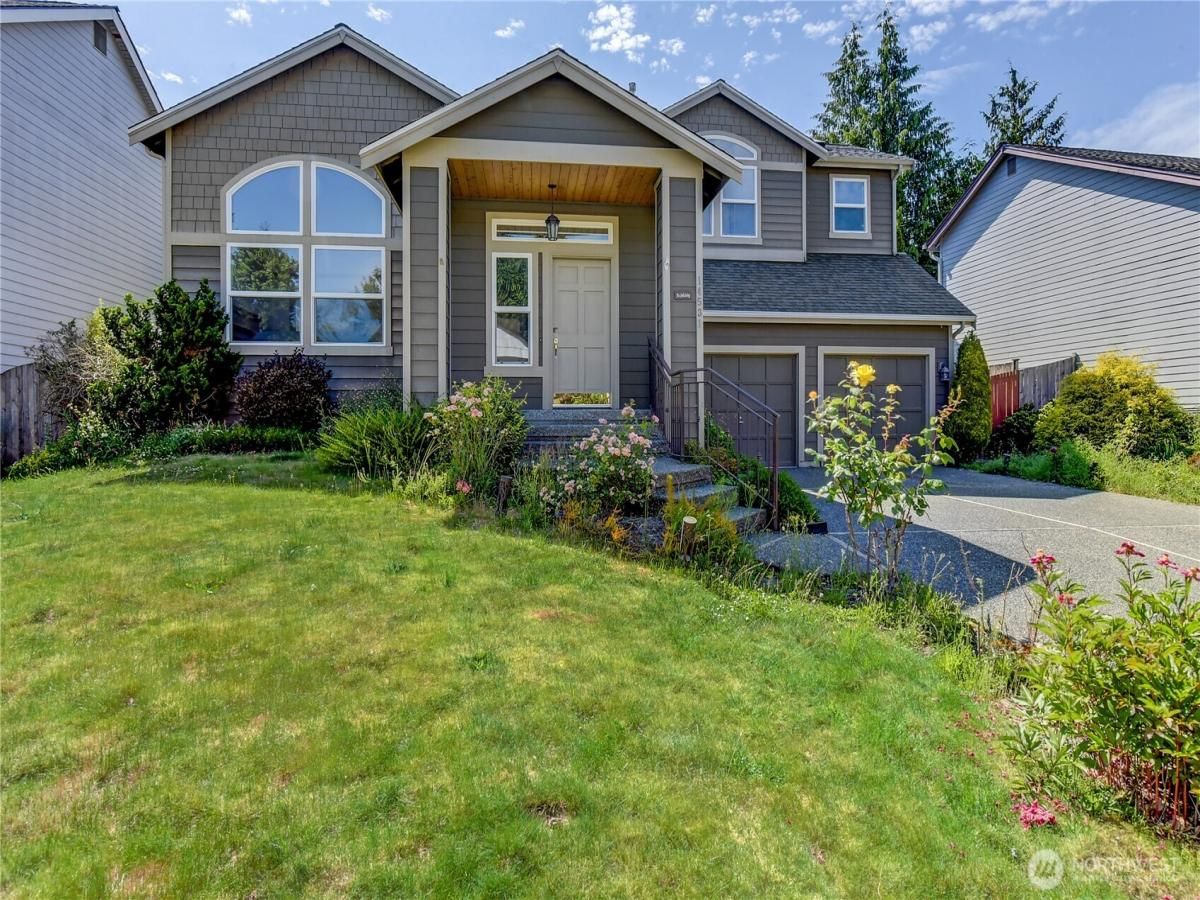14531 86 Place NE -4771 Kenmore WA 98028 MLS #NWM2379605
Stunning well-loved 4BR/2.5BA on quiet cul-de-sac! Top Northshore schools. Main Level: Wide foyer opens to living room with high ceilings & large windows. Updated kitchen (2023): Viking range, quartz, Bosch dishwasher, walk-in pantry. 2 gas fireplaces in the Living and Family room, refinished oak hardwoods (2023), Formal Dining area. Primary suit: granite, soaking tub, walk-in shower, heated floors. bedrooms on a top floor, 3 beds, skylights in bathrooms & laundry. Upstairs laundry room with Miele washer & dryer. TimberTech deck with the hot tub overlooks landscaped yard. Smart lights, thermostat, keyless entry, irrigation. Whole-house generator, central air condition. Large 2-car garage (615sf), fire pit, newer roof (2014). No HOA.
Current real estate data for Single Family in Kenmore as of Sep 06, 2025
76
Single Family Listed
58
Avg DOM
664
Avg $ / SqFt
$1,261,397
Avg List Price
Property Details
Price:
$1,240,000
MLS #:
NWM2379605
Status:
Pending
Beds:
4
Baths:
3
Type:
Single Family
Subtype:
Single Family Residence
Subdivision:
Finn Hill
Neighborhood:
600 – Juanita/Woodinville
Listed Date:
May 22, 2025
Finished Sq Ft:
2,350
Total Sq Ft:
2,350
Lot Size:
6,842 sqft / 0.16 acres (approx)
Year Built:
1993
Schools
School District:
Northshore
Elementary School:
Moorlands Elem
Middle School:
Northshore Middle School
High School:
Inglemoor Hs
Interior
Appliances
Dishwasher(s), Disposal, Dryer(s), Microwave(s), Refrigerator(s), Stove(s)/ Range(s), Washer(s)
Bathrooms
2 Full Bathrooms, 1 Half Bathroom
Cooling
90%+ High Efficiency, Central A/ C
Fireplaces Total
2
Flooring
Ceramic Tile, Hardwood, Carpet
Heating
90%+ High Efficiency
Exterior
Construction Materials
Concrete, Stone
Exterior Features
Cement/ Concrete, Stone
Parking Features
Detached Garage
Parking Spots
2
Roof
Composition
Security Features
Fully Fenced
Financial
Tax Year
2025
Taxes
$11,325
Map
Contact Us
Mortgage Calculator
Community
- Address14531 86 Place NE -4771 Kenmore WA
- SubdivisionFinn Hill
- CityKenmore
- CountyKing
- Zip Code98028
Property Summary
- Located in the Finn Hill subdivision, 14531 86 Place NE -4771 Kenmore WA is a Single Family for sale in Kenmore, WA, 98028. It is listed for $1,240,000 and features 4 beds, 3 baths, and has approximately 2,350 square feet of living space, and was originally constructed in 1993. The current price per square foot is $528. The average price per square foot for Single Family listings in Kenmore is $664. The average listing price for Single Family in Kenmore is $1,261,397. To schedule a showing of MLS#nwm2379605 at 14531 86 Place NE -4771 in Kenmore, WA, contact your HomeSmart One Realty agent at 425-218-4178.
Similar Listings Nearby
 Listing courtesy of RE/MAX Integrity
Listing courtesy of RE/MAX IntegrityThe database information herein is provided from and copyrighted by the Northwest Multiple Listing Service (NWMLS). NWMLS data may not be reproduced or redistributed and is only for people viewing this site. All information provided is deemed reliable but is not guaranteed and should be independently verified. All properties are subject to prior sale or withdrawal. This site was last updated Sep-06-2025 1:19:41 am. © 2025 NWMLS.
14531 86 Place NE -4771
Kenmore, WA



