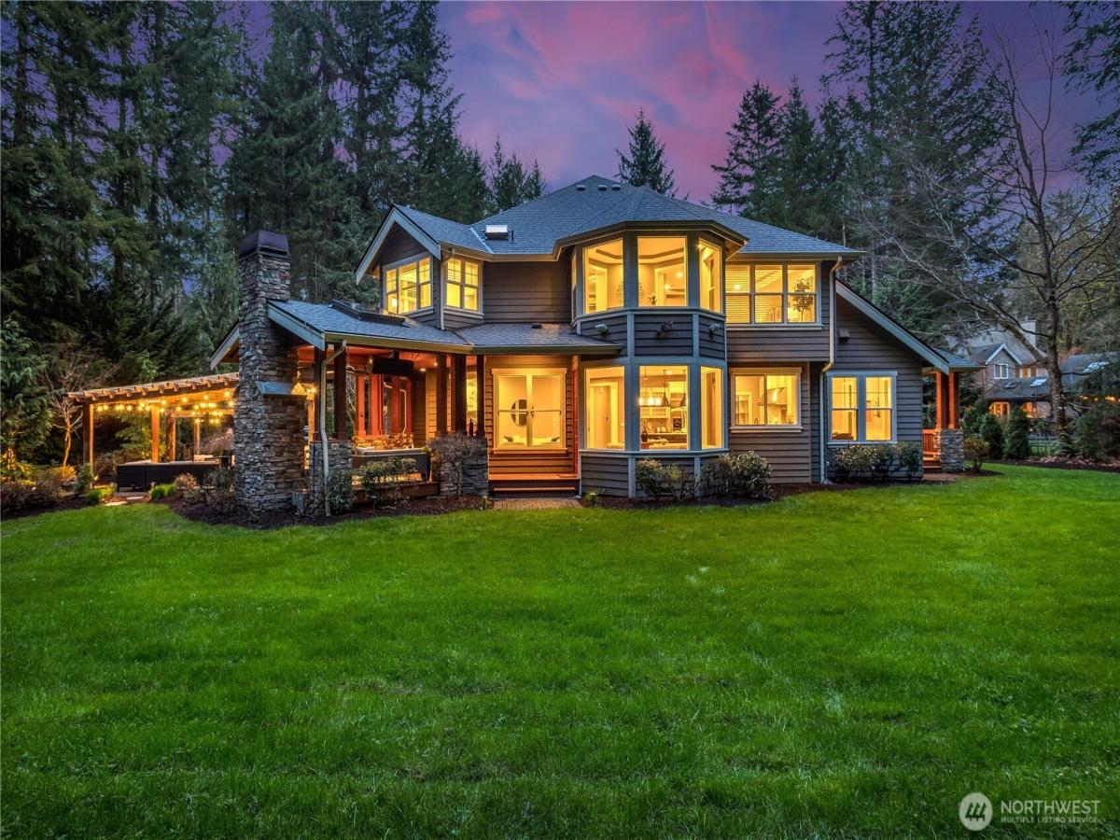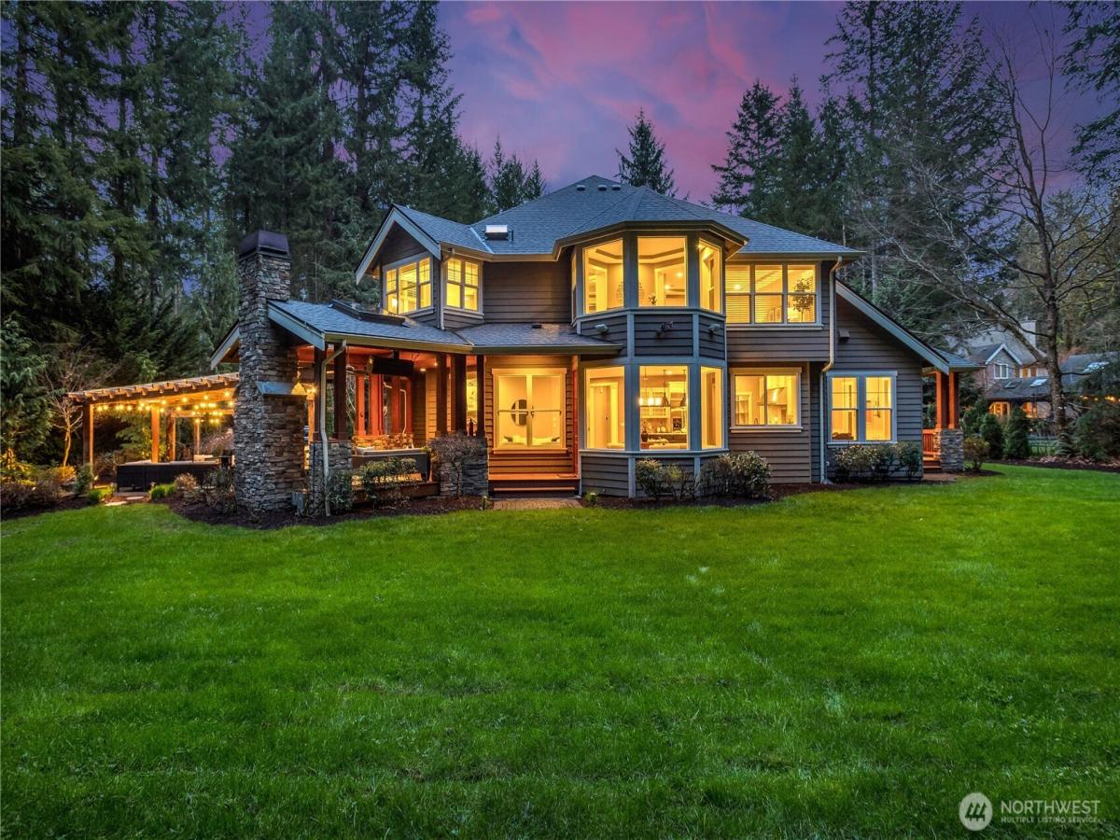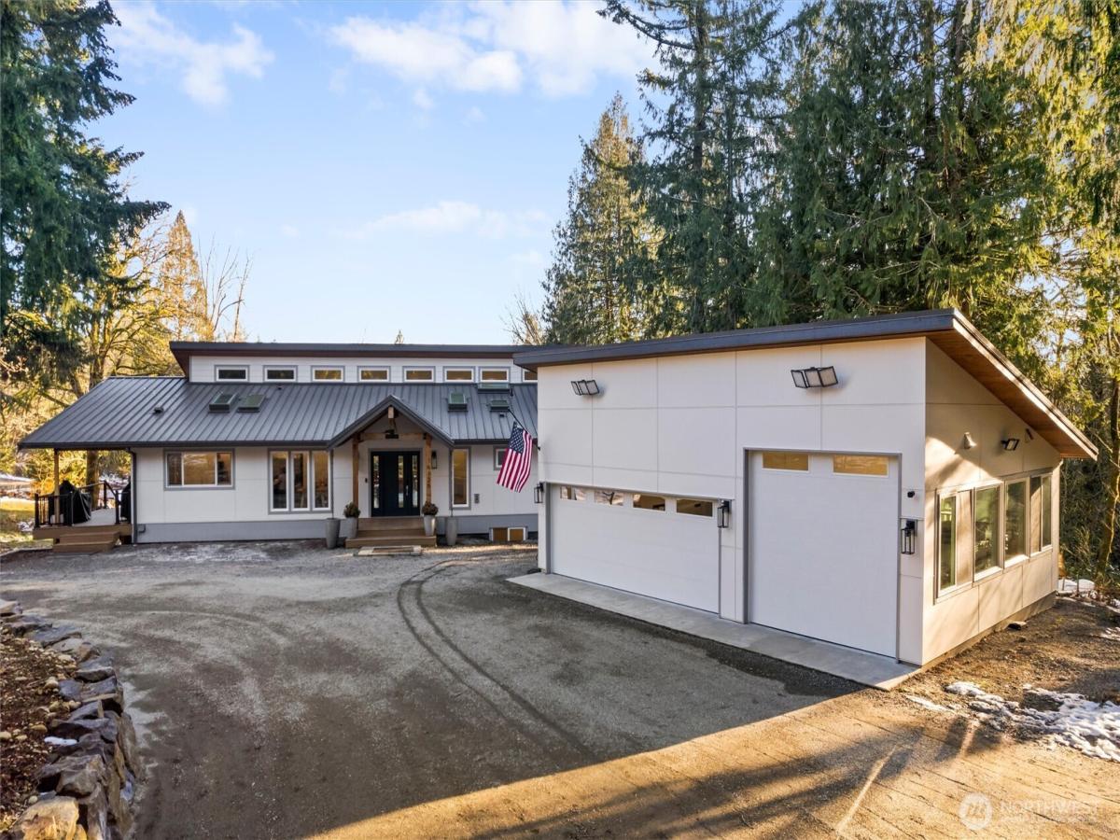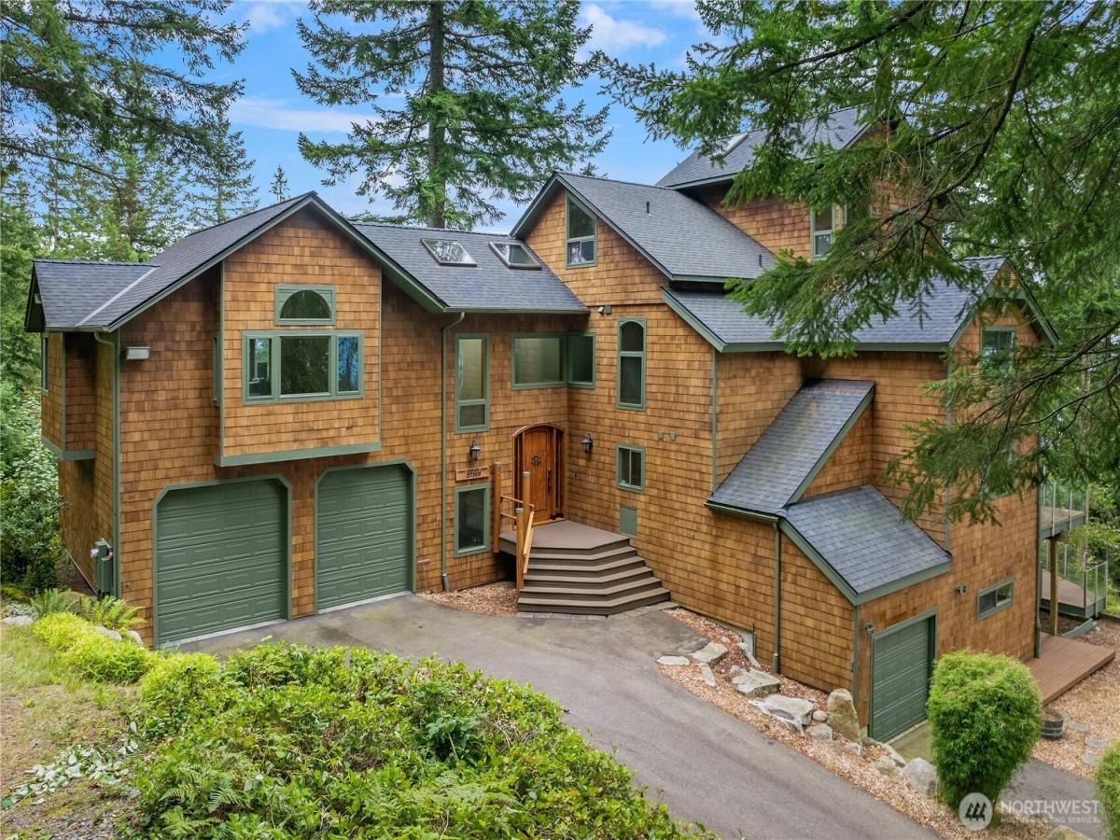11235 Upper Preston Road SE Issaquah WA 98027 MLS #NWM2353347
There are multiple listings for this address:
Discover your 3590 sq ft custom DREAM home in Issaquah, E facing luxury estate on .99 level landscaped yard, just S of I-90 on the Upper Preston Rd, w short 3 min drive to I-90, 7 mins to Dwntwn Issq and 25 to Seattle. Award winning Issq schools. Features hardwood floors, New carpet, gourmet kitchen w/Wolf 6 burner range, 9′ Carrara marble slab counter, 3 gas fireplaces, Outdoor living w/stone fireplace, speakers, commercial built-in heaters. 3 Samsung TV’s stay. Heat pump, Generac Generator, Water softener System, Honeywell home purification system, Full home humidifier, New Roof, New Paint, New Radiant Barrier insulation, Outdoor lighting, Built-in Sonos Sound System. Salmon bearing streams, farmland, horse stables nearby.
Property Details
Price:
$2,250,000
MLS #:
NWM2353347
Status:
Active
Beds:
4
Baths:
4
Address:
11235 Upper Preston Road SE
Type:
Single Family
Subtype:
Residential
Subdivision:
Upper Preston
Neighborhood:
500 – East Side/South of I-90
City:
Issaquah
Listed Date:
Apr 3, 2025
State:
WA
Finished Sq Ft:
3,590
Total Sq Ft:
3,590
ZIP:
98027
Lot Size:
43,200 sqft / 0.99 acres (approx)
Year Built:
2008
Schools
School District:
Issaquah
Elementary School:
Clark Elem
Middle School:
Issaquah Mid
High School:
Issaquah High
Interior
Appliances
Dishwasher(s), Double Oven, Dryer(s), Disposal, Microwave(s), Refrigerator(s), Stove(s)/ Range(s), Washer(s)
Bathrooms
3 Full Bathrooms, 1 Half Bathroom
Cooling
Forced Air, Heat Pump
Fireplaces Total
4
Flooring
Ceramic Tile, Hardwood, Carpet
Heating
Forced Air, Heat Pump
Exterior
Architectural Style
Craftsman
Construction Materials
Stucco, Wood
Exterior Features
Stucco, Wood, Wood Products
Parking Features
Driveway, Attached Garage
Parking Spots
3
Roof
Composition
Financial
Tax Year
2025
Taxes
$16,109
Map
Contact Us
Mortgage Calculator
Similar Listings Nearby
- 35611 SE David Powell Road -8803
Fall City, WA
$2,800,000
3.92 miles away
- 10390 348th Avenue SE
Snoqualmie, WA
$2,499,950
1.43 miles away
- 11235 Upper Preston Road SE
Issaquah, WA
$2,250,000
0.00 miles away
- 16125 268th Avenue SE
Issaquah, WA
$2,200,000
4.84 miles away
- 27515 SE 154th Place
Issaquah, WA
$2,200,000
4.18 miles away
- 6919 Oakmont Avenue SE
Snoqualmie, WA
$2,150,000
3.32 miles away
- 34118 SE Klaus Street
Snoqualmie, WA
$1,780,000
1.70 miles away
 Listing courtesy of Coldwell Banker Bain
Listing courtesy of Coldwell Banker BainThe database information herein is provided from and copyrighted by the Northwest Multiple Listing Service (NWMLS). NWMLS data may not be reproduced or redistributed and is only for people viewing this site. All information provided is deemed reliable but is not guaranteed and should be independently verified. All properties are subject to prior sale or withdrawal. This site was last updated Apr-07-2025 1:42:02 pm. © 2025 NWMLS.
11235 Upper Preston Road SE
Issaquah, WA
Discover your 3590 sq ft custom DREAM home in Issaquah, E facing luxury estate on .99 level landscaped yard, just S of I-90 on the Upper Preston Rd, w short 3 min drive to I-90, 7 mins to Dwntwn Issq and 25 to Seattle. Award winning Issq schools. Features hardwood floors, New carpet, gourmet kitchen w/Wolf 6 burner range, 9′ Carrara marble slab counter, 3 gas fireplaces, Outdoor living w/stone fireplace, speakers, commercial built-in heaters. 3 Samsung TV’s stay. Heat pump, Generac Generator, Water softener System, Honeywell home purification system, Full home humidifier, New Roof, New Paint, New Radiant Barrier insulation, Outdoor lighting, Built-in Sonos Sound System. Salmon bearing streams, farmland, horse stables nearby.
Property Details
Price:
$2,250,000
MLS #:
NWM2355137
Status:
Active
Beds:
4
Baths:
4
Address:
11235 Upper Preston Road SE
Type:
Single Family
Subtype:
Residential
Subdivision:
Upper Preston
Neighborhood:
500 – East Side/South of I-90
City:
Issaquah
Listed Date:
Apr 3, 2025
State:
WA
Finished Sq Ft:
3,590
Total Sq Ft:
3,590
ZIP:
98027
Lot Size:
43,200 sqft / 0.99 acres (approx)
Year Built:
2008
Schools
School District:
Issaquah
Elementary School:
Clark Elem
Middle School:
Issaquah Mid
High School:
Issaquah High
Interior
Appliances
Dishwasher(s), Double Oven, Dryer(s), Disposal, Microwave(s), Refrigerator(s), Stove(s)/ Range(s), Washer(s)
Bathrooms
3 Full Bathrooms, 1 Half Bathroom
Cooling
Forced Air, Heat Pump
Fireplaces Total
4
Flooring
Ceramic Tile, Hardwood, Carpet
Heating
Forced Air, Heat Pump
Exterior
Architectural Style
Craftsman
Construction Materials
Stucco, Wood
Exterior Features
Stucco, Wood, Wood Products
Parking Features
Driveway, Attached Garage
Parking Spots
3
Roof
Composition
Financial
Tax Year
2025
Taxes
$16,109
Map
Contact Us
Mortgage Calculator
Similar Listings Nearby
- 35611 SE David Powell Road -8803
Fall City, WA
$2,800,000
3.92 miles away
- 10390 348th Avenue SE
Snoqualmie, WA
$2,499,950
1.43 miles away
- 16125 268th Avenue SE
Issaquah, WA
$2,200,000
4.84 miles away
- 27515 SE 154th Place
Issaquah, WA
$2,200,000
4.18 miles away
- 6919 Oakmont Avenue SE
Snoqualmie, WA
$2,150,000
3.32 miles away
- 34118 SE Klaus Street
Snoqualmie, WA
$1,780,000
1.70 miles away
LIGHTBOX-IMAGES





































































































































































