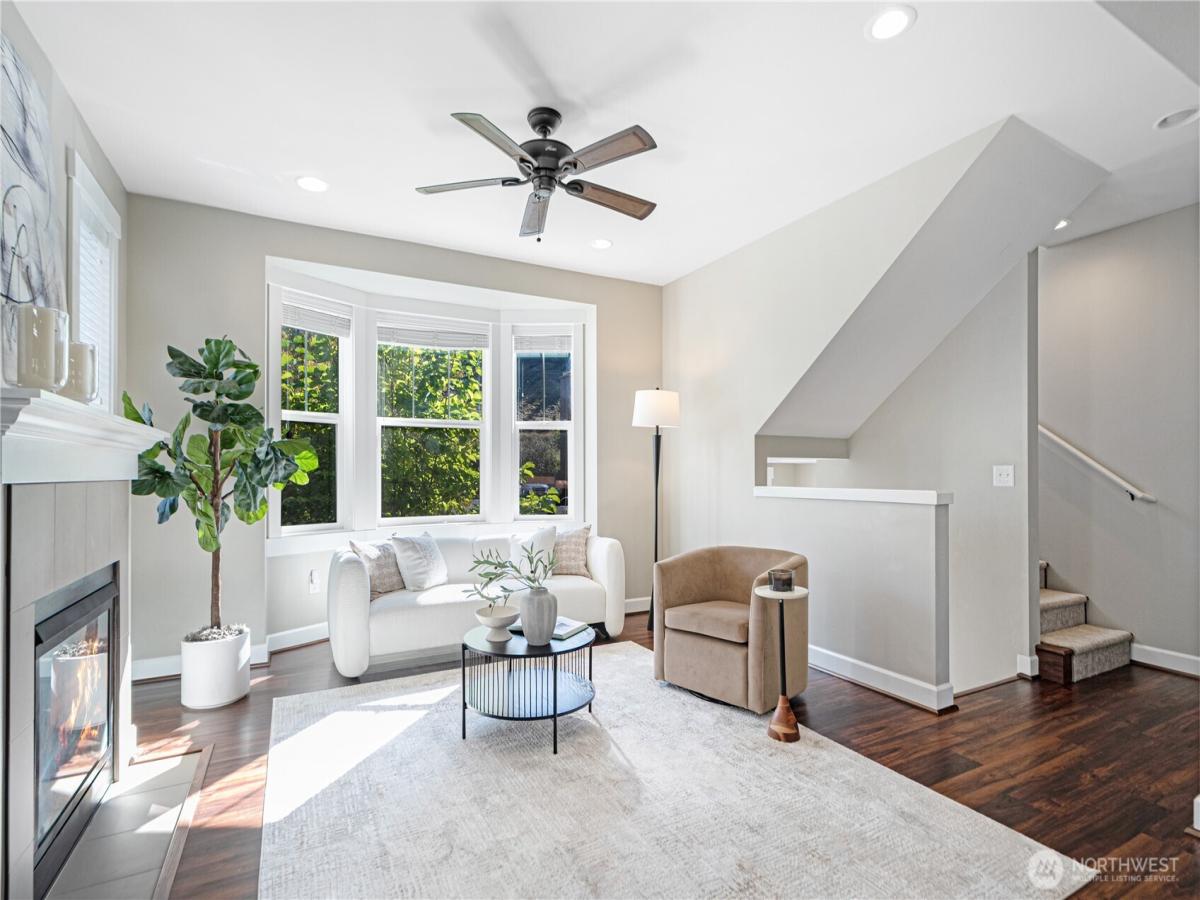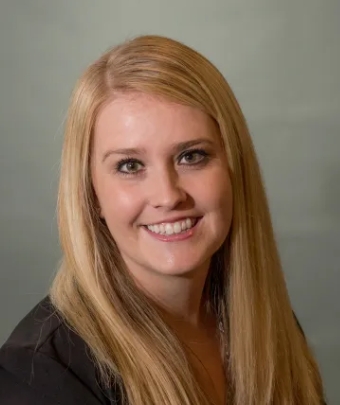1021 10th Avenue NE Issaquah WA 98029 MLS #NWM2408797
There are multiple listings for this address:
1021 10th Avenue NE
Issaquah, WA, 98029
$1,110,000
***HUGE PRICE REDUCTION** Similar unit sold for 100k+ more in the spring. Stylish 5-bed, 3.5-bath, east-facing, end-unit in desirable Brownstone @ Issaquah Highlands! Featuring brick exterior, soaring ceilings & abundant natural light. Offers perfect blend of comfort & style in prime location! 1-2 block to groceries, restaurants, parks, theater, top schools & more! Enjoy open kitchen & living room w/ large dining area, covered deck & gas fireplace. Upstairs has 3 bedrooms on same level, incl primary w/ ensuite & laundry for convenience. Lower level has additional bedroom, 2nd walk-in closet & 3/4 bath. Top floor has versatile bedroom/bonus room w/ mountain views. Attached 2 car garage w/ parking in front. Won’t last long!
Property Details
Price:
$1,110,000
MLS #:
NWM2408797
Status:
Pending
Beds:
5
Baths:
4
Type:
Condo
Subtype:
Single Family Residence
Subdivision:
Issaquah Highlands
Neighborhood:
540eastoflakesammamish
Listed Date:
Jul 23, 2025
Finished Sq Ft:
2,172
Total Sq Ft:
2,172
Year Built:
2015
Schools
School District:
Issaquah
Elementary School:
Clark Elem
Middle School:
Issaquah Mid
High School:
Issaquah High
Interior
Appliances
Dishwasher(s), Disposal, Dryer(s), Microwave(s), Refrigerator(s), Stove(s)/Range(s), Washer(s)
Bathrooms
2 Full Bathrooms, 1 Three Quarter Bathroom, 1 Half Bathroom
Cooling
Ductless
Fireplaces Total
1
Flooring
Ceramic Tile, Hardwood, Carpet
Heating
Ductless
Exterior
Architectural Style
Townhouse
Construction Materials
Brick, Wood
Exterior Features
Brick, Wood
Parking Features
Attached Garage
Parking Spots
2
Roof
Composition
Financial
HOA Fee
$404
HOA Frequency
Monthly
Tax Year
2025
Taxes
$8,432
Map
Contact Us
Mortgage Calculator
Community
- Address1021 10th Avenue NE Issaquah WA
- SubdivisionIssaquah Highlands
- CityIssaquah
- CountyKing
- Zip Code98029
Property Summary
- Located in the Issaquah Highlands subdivision, 1021 10th Avenue NE Issaquah WA is a Condo for sale in Issaquah, WA, 98029. It is listed for $1,110,000 and features 5 beds, 4 baths, and has approximately 2,172 square feet of living space, and was originally constructed in 2015. The current price per square foot is $511. The average price per square foot for Condo listings in Issaquah is $485. The average listing price for Condo in Issaquah is $627,933. To schedule a showing of MLS#nwm2408797 at 1021 10th Avenue NE in Issaquah, WA, contact your HomeSmart One Realty agent at 425-218-4178.
Similar Listings Nearby
 Listing courtesy of Windermere RE Greenwood
Listing courtesy of Windermere RE GreenwoodThe database information herein is provided from and copyrighted by the Northwest Multiple Listing Service (NWMLS). NWMLS data may not be reproduced or redistributed and is only for people viewing this site. All information provided is deemed reliable but is not guaranteed and should be independently verified. All properties are subject to prior sale or withdrawal. This site was last updated Nov-02-2025 10:46:36 pm. © 2025 NWMLS.
1021 10th Avenue NE
Issaquah, WA
1021 10th Avenue NE
Issaquah, WA, 98029
$1,110,000
***HUGE PRICE REDUCTION** Similar unit sold for 100k+ more in the spring. Stylish 5-bed, 3.5-bath, east-facing, end-unit in desirable Brownstone @ Issaquah Highlands! Featuring brick exterior, soaring ceilings & abundant natural light. Offers perfect blend of comfort & style in prime location! 1-2 block to groceries, restaurants, parks, theater, top schools & more! Enjoy open kitchen & living room w/ large dining area, covered deck & gas fireplace. Upstairs has 3 bedrooms on same level, incl primary w/ ensuite & laundry for convenience. Lower level has additional bedroom, 2nd walk-in closet & 3/4 bath. Top floor has versatile bedroom/bonus room w/ mountain views. Attached 2 car garage w/ parking in front. Won’t last long!
Current real estate data for Single Family in Issaquah as of Nov 03, 2025
72
Single Family Listed
73
Avg DOM
485
Avg $ / SqFt
$627,933
Avg List Price
Property Details
Price:
$1,110,000
MLS #:
NWM2412170
Status:
Pending
Beds:
5
Baths:
4
Type:
Single Family
Subtype:
Single Family Residence
Subdivision:
Issaquah Highlands
Neighborhood:
540eastoflakesammamish
Listed Date:
Jul 24, 2025
Finished Sq Ft:
2,172
Total Sq Ft:
2,172
Year Built:
2015
Schools
School District:
Issaquah
Elementary School:
Clark Elem
Middle School:
Issaquah Mid
High School:
Issaquah High
Interior
Appliances
Dishwasher(s), Disposal, Dryer(s), Microwave(s), Refrigerator(s), Stove(s)/Range(s), Washer(s)
Bathrooms
2 Full Bathrooms, 1 Three Quarter Bathroom, 1 Half Bathroom
Cooling
Ductless
Fireplaces Total
1
Flooring
Ceramic Tile, Hardwood, Carpet
Heating
Ductless
Exterior
Architectural Style
Townhouse
Construction Materials
Brick, Wood
Exterior Features
Brick, Wood
Parking Features
Attached Garage
Parking Spots
2
Roof
Composition
Financial
HOA Fee
$404
HOA Frequency
Monthly
Tax Year
2025
Taxes
$8,432
Map
Contact Us
Mortgage Calculator
Community
- Address1021 10th Avenue NE Issaquah WA
- SubdivisionIssaquah Highlands
- CityIssaquah
- CountyKing
- Zip Code98029
Property Summary
- Located in the Issaquah Highlands subdivision, 1021 10th Avenue NE Issaquah WA is a Single Family for sale in Issaquah, WA, 98029. It is listed for $1,110,000 and features 5 beds, 4 baths, and has approximately 2,172 square feet of living space, and was originally constructed in 2015. The current price per square foot is $511. The average price per square foot for Single Family listings in Issaquah is $485. The average listing price for Single Family in Issaquah is $627,933. To schedule a showing of MLS#nwm2412170 at 1021 10th Avenue NE in Issaquah, WA, contact your HomeSmart One Realty agent at 425-218-4178.



