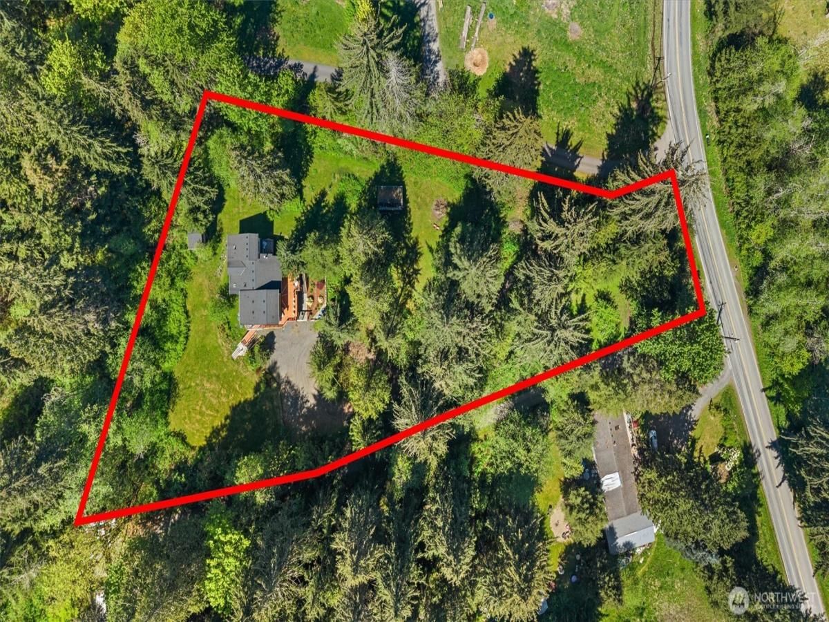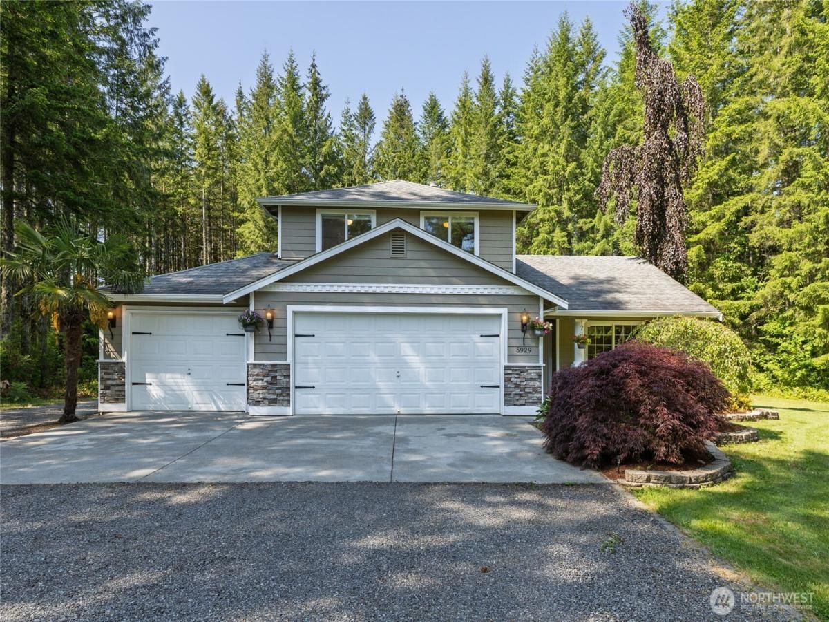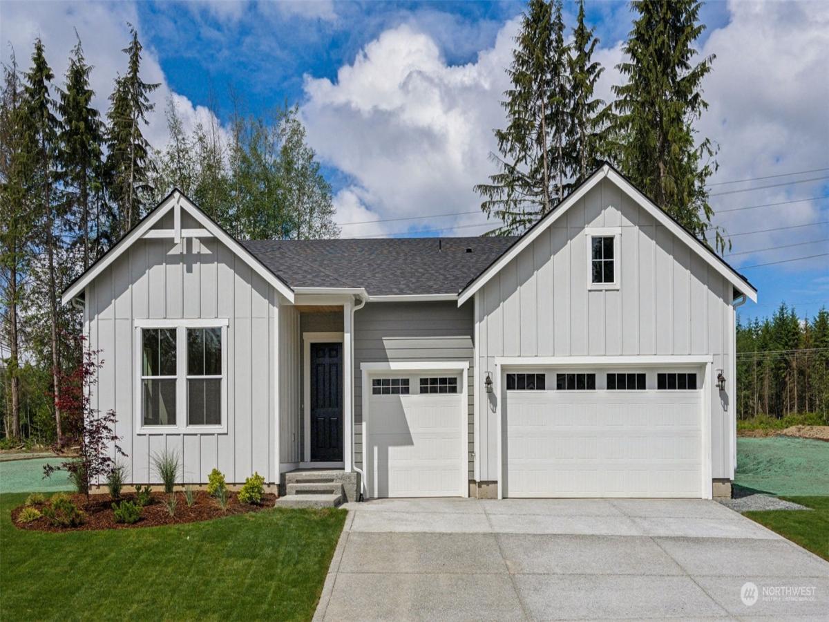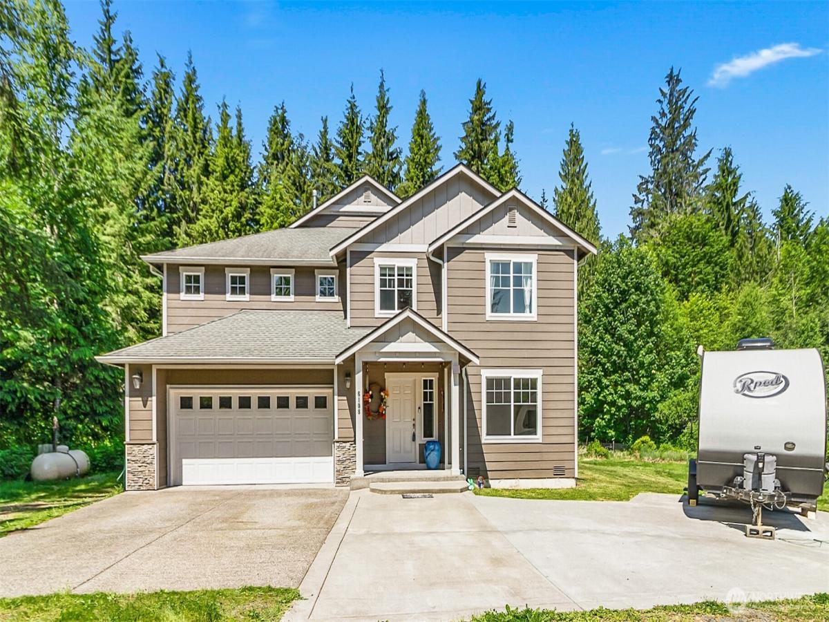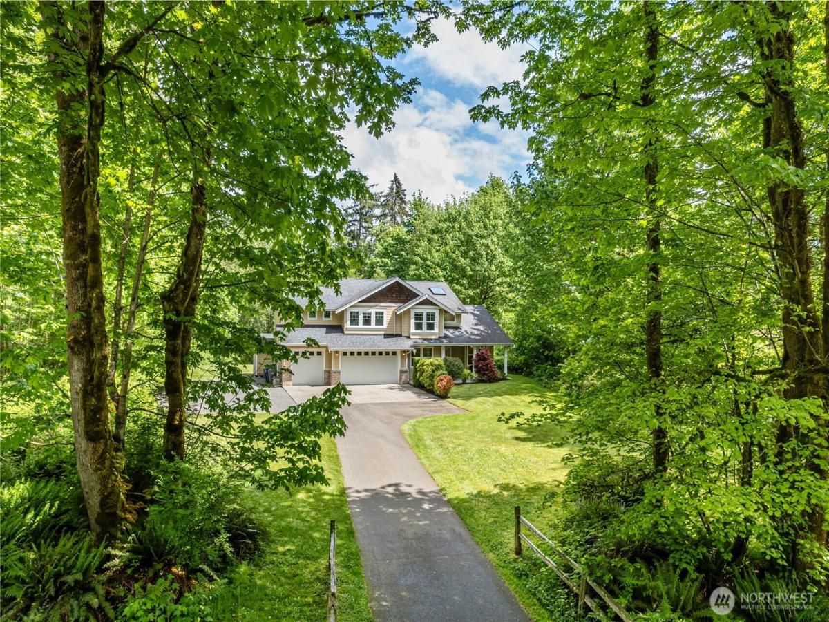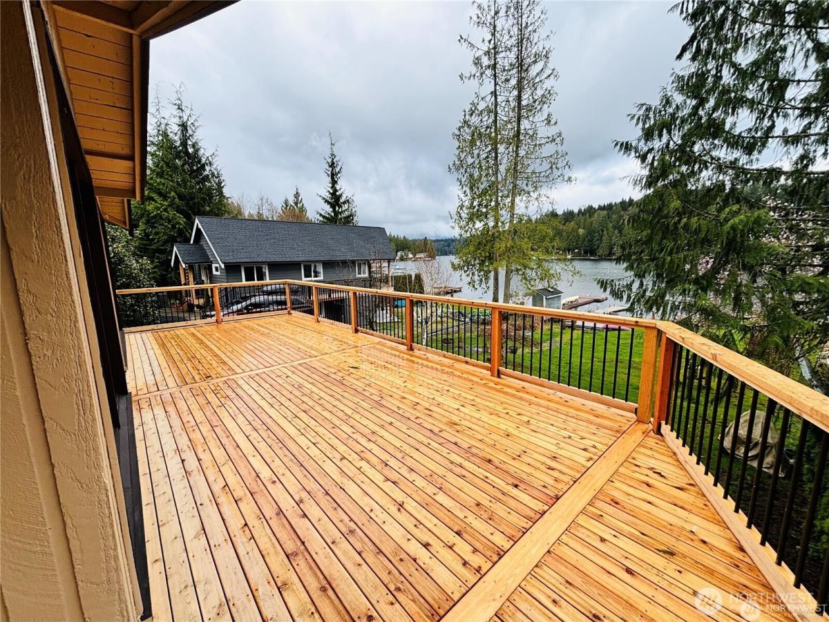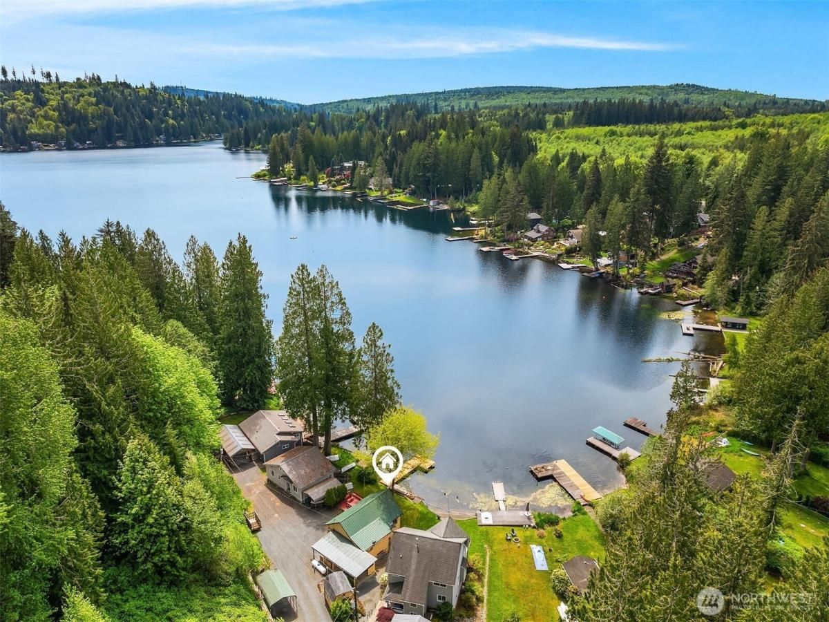5826 Robe Menzel Road Granite Falls WA 98252 MLS #NWM2371175
{PRIVATE RETREAT} Multi-level 3Bed+BONUS, 4Bath home offering privacy, space & charm. Vaulted ceilings & hardwoods invite you into family & dining room. Kitchen is updated w/Eating Bar, Quartz, S/S Apps, Tile Backsplash & Floors. Primary Suite w/Loft, ¾ Bath & WIC. Behind a 3-piece door is Laundry, Office & Den. Add’l Bedroom w/sitting window & Full Bath w/Soaking Tub & Walk-in Shower. JR SUITE w/JULIETTE BALCONY & ¾ Bath upstairs. Lower Level can be closed off or remain open to the main floor—ideal for MULTI-GEN LIVING or STR. 2nd Kitchen, Full Bath, Living rm & BONUS rm w/Private Deck overlooking Greenhouse. Nook & Exterior Entry. 1-car Garage, Shop Space, Carport, RV Parking, Multiple Yards, Treehouse, Fruit Trees, Garden Beds, & Firepit
Property Details
Price:
$768,000
MLS #:
NWM2371175
Status:
Active
Beds:
4
Baths:
4
Address:
5826 Robe Menzel Road
Type:
Single Family
Subtype:
Single Family Residence
Subdivision:
Lake Bosworth
Neighborhood:
760 – Northeast Snohomish?
City:
Granite Falls
Listed Date:
May 7, 2025
State:
WA
Finished Sq Ft:
2,874
Total Sq Ft:
2,874
ZIP:
98252
Lot Size:
67,954 sqft / 1.56 acres (approx)
Year Built:
1985
Schools
School District:
Granite Falls
Elementary School:
Buyer To Verify
Middle School:
Granite Falls Mid
High School:
Granite Falls High
Interior
Appliances
Dishwasher(s), Dryer(s), Microwave(s), Refrigerator(s), Stove(s)/ Range(s), Washer(s)
Bathrooms
2 Full Bathrooms, 2 Three Quarter Bathrooms
Cooling
None
Fireplaces Total
1
Flooring
Ceramic Tile, Engineered Hardwood, Hardwood, Carpet
Heating
Fireplace Insert, Forced Air
Exterior
Architectural Style
Northwest Contemporary
Construction Materials
Wood
Exterior Features
Wood
Parking Features
Attached Garage, Off Street, R V Parking
Parking Spots
1
Roof
Composition
Financial
Tax Year
2025
Taxes
$6,338
Map
Contact Us
Mortgage Calculator
Similar Listings Nearby
- 5929 226 Drive NE
Granite Falls, WA
$995,950
1.55 miles away
- 10130 135th Avenue NE #29
Lake Stevens, WA
$974,990
4.96 miles away
- 6108 213 th Avenue NE
Granite Falls, WA
$950,000
0.73 miles away
- 5215 E Lake Bosworth Dr
Snohomish, WA
$925,000
0.46 miles away
- 1311 SW Lake Roesiger Road
Snohomish, WA
$900,000
4.74 miles away
- 12726 36th Pl NE
Lake Stevens, WA
$869,000
4.81 miles away
- 422 239th Avenue NE
Snohomish, WA
$795,000
4.05 miles away
- 2117 130th Drive NE
Lake Stevens, WA
$750,000
4.99 miles away
- 7602 Skinner Road
Granite Falls, WA
$725,000
1.19 miles away
 Listing courtesy of RE/MAX Elite
Listing courtesy of RE/MAX EliteThe database information herein is provided from and copyrighted by the Northwest Multiple Listing Service (NWMLS). NWMLS data may not be reproduced or redistributed and is only for people viewing this site. All information provided is deemed reliable but is not guaranteed and should be independently verified. All properties are subject to prior sale or withdrawal. This site was last updated Jun-09-2025 9:43:21 am. © 2025 NWMLS.
5826 Robe Menzel Road
Granite Falls, WA
LIGHTBOX-IMAGES

