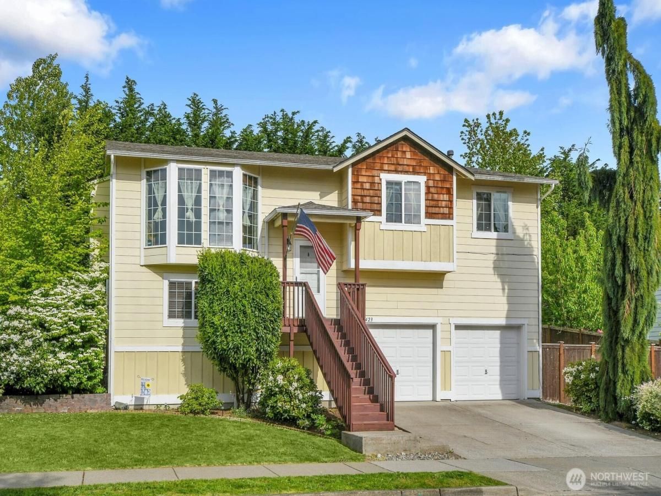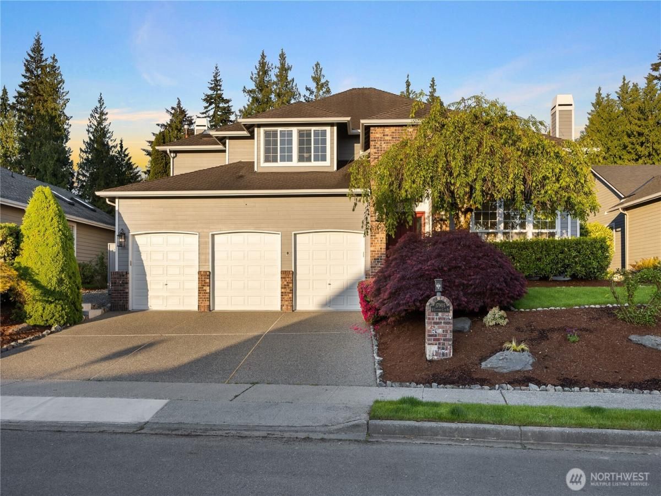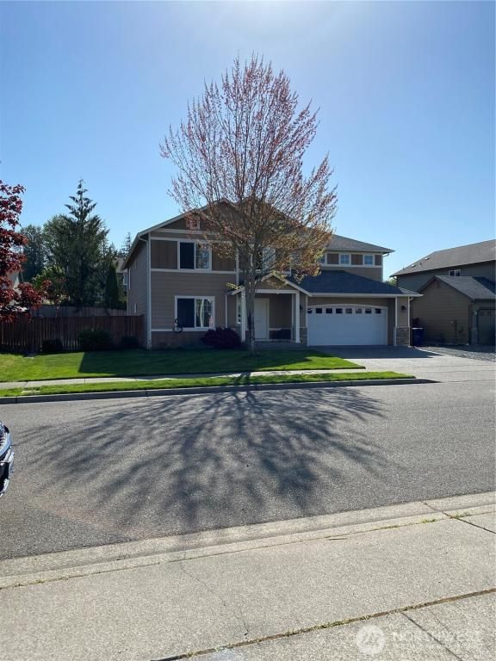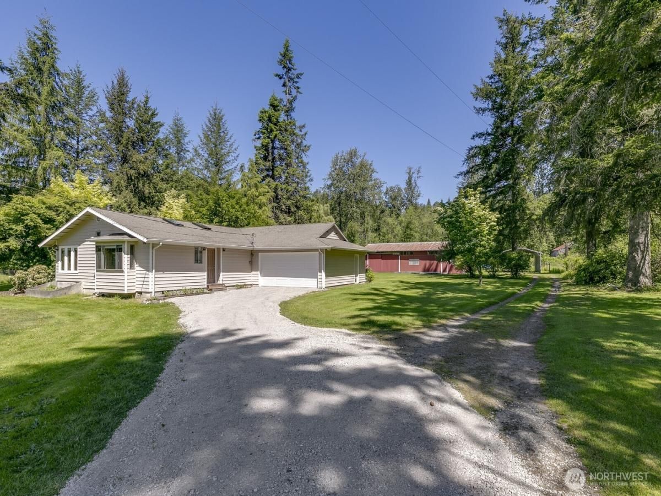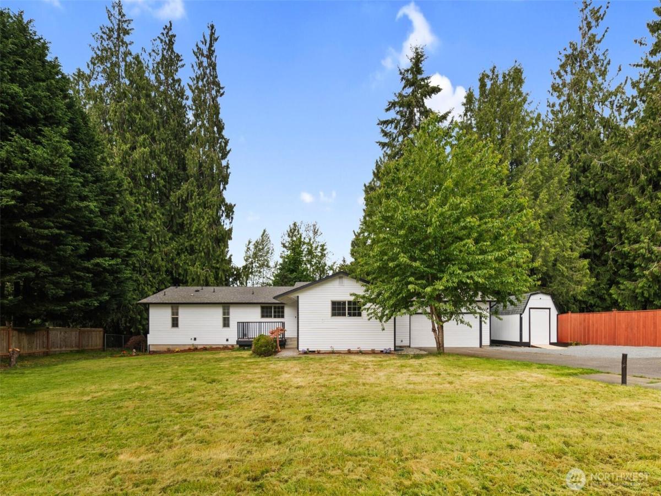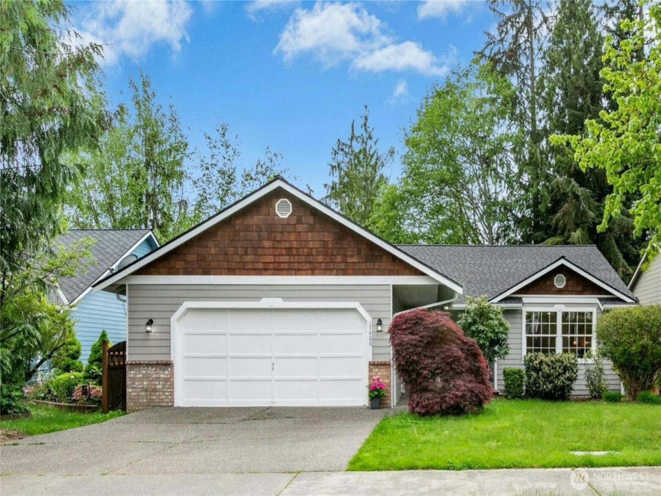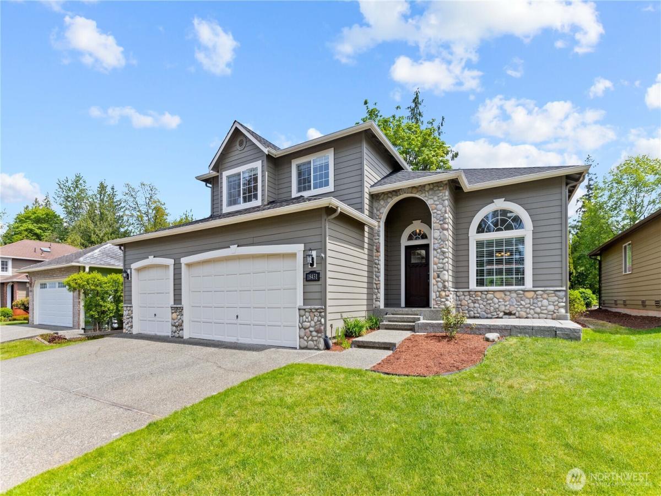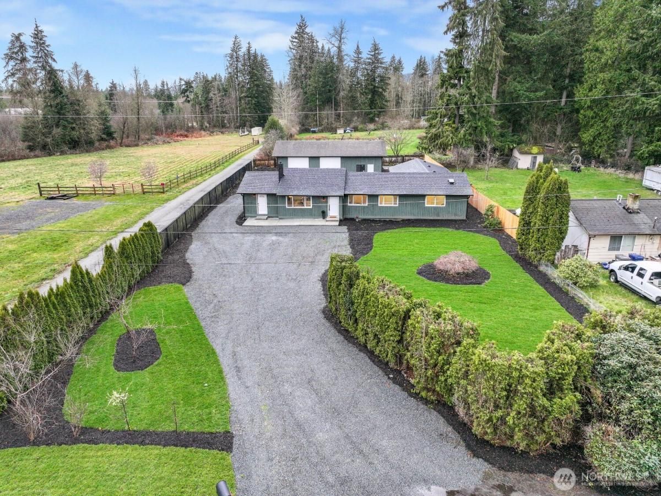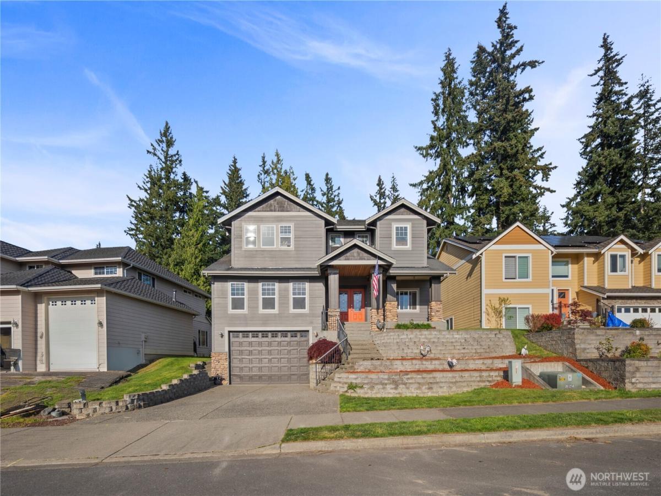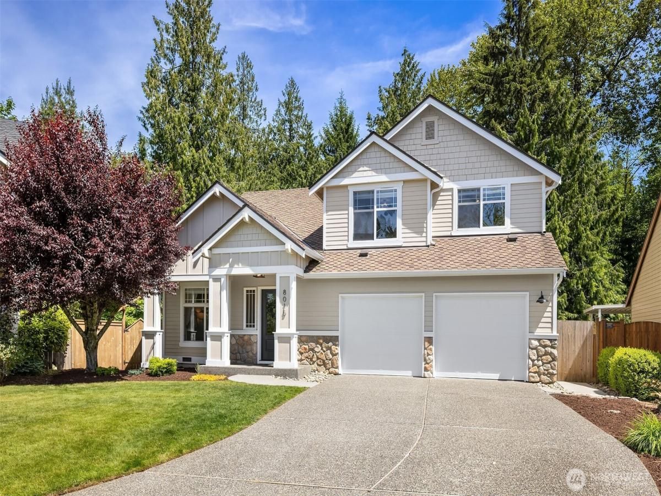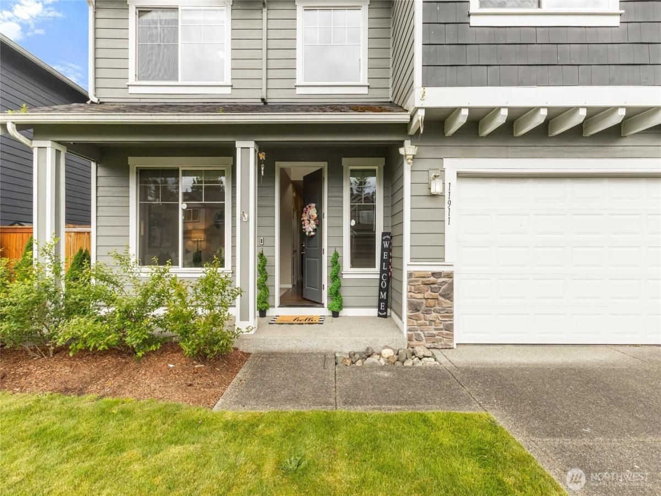17423 72nd Drive NE -8184 Arlington WA 98223 MLS #NWM2374515
MOTIVATED SELLER reflected in this $10,000 Price Reduction & EXCEPTIONAL VALUE at $231 Per Sq.Ft.! Big & Beautiful Home Nestled on a Dead-End Street with a Soccer-Size Fully Fenced Backyard, Decks for Entertaining & Firepit for Evening Relaxing by the Fire! Interior boasts beautiful Laminate Floors on Stairs, Living, Dining Rooms & Kitchen! Living Area features Vaulted Ceilings, Wall of Windows & Gas Fireplace for Cozy Relaxing! Kitchen offers lots of Cabinets, New Microwave & All Appliances Included! Spacious Primary Bedroom with Walk-In Closet & Full Bath, 2 additional Guest Bedrooms & Full Bath, plus Downstairs 2 Additional Guest Bedrooms & 3/4 Bath, Laundry Room & Recreational Size Family Room with Sliding Glass Door to the Backyard!
Property Details
Price:
$669,950
MLS #:
NWM2374515
Status:
Active
Beds:
5
Baths:
3
Address:
17423 72nd Drive NE -8184
Type:
Single Family
Subtype:
Single Family Residence
Subdivision:
Gleneagle
Neighborhood:
770 – Northwest Snohomish
City:
Arlington
Listed Date:
May 12, 2025
State:
WA
Finished Sq Ft:
2,897
Total Sq Ft:
2,897
ZIP:
98223
Lot Size:
7,405 sqft / 0.17 acres (approx)
Year Built:
2006
Schools
School District:
Arlington
Elementary School:
Pioneer Elem
Middle School:
Haller Middle Sch
High School:
Arlington High
Interior
Appliances
Dishwasher(s), Disposal, Dryer(s), Microwave(s), Refrigerator(s), Stove(s)/ Range(s), Washer(s)
Bathrooms
2 Full Bathrooms, 1 Three Quarter Bathroom
Cooling
None
Fireplaces Total
1
Flooring
Laminate, Carpet
Heating
Forced Air
Exterior
Architectural Style
Contemporary
Community Features
C C Rs, Park, Playground
Construction Materials
Cement Plank
Exterior Features
Cement Planked
Parking Features
Driveway, Attached Garage, Off Street
Parking Spots
2
Roof
Composition
Security Features
Fully Fenced
Financial
HOA Fee
$300
HOA Frequency
Annually
Tax Year
2024
Taxes
$5,226
Map
Contact Us
Mortgage Calculator
Similar Listings Nearby
- 17905 W Country Club Drive
Arlington, WA
$849,950
0.28 miles away
- 17729 82nd Drive NE -3738
Arlington, WA
$824,950
0.66 miles away
- 21709 Jordan Road
Arlington, WA
$819,950
3.67 miles away
- 14128 57th Avenue NE
Marysville, WA
$799,999
2.31 miles away
- 17406 Redhawk Drive
Arlington, WA
$799,500
0.28 miles away
- 18431 Newport Drive
Arlington, WA
$779,900
0.65 miles away
- 22406 121st Drive NE
Arlington, WA
$778,000
4.34 miles away
- 18529 Hawksview Drive -4634
Arlington, WA
$775,000
0.71 miles away
- 8015 Carlisle Place
Arlington, WA
$760,000
0.75 miles away
- 11911 47th Avenue NE
Marysville, WA
$744,950
3.91 miles away
 Listing courtesy of The Preview Group
Listing courtesy of The Preview GroupThe database information herein is provided from and copyrighted by the Northwest Multiple Listing Service (NWMLS). NWMLS data may not be reproduced or redistributed and is only for people viewing this site. All information provided is deemed reliable but is not guaranteed and should be independently verified. All properties are subject to prior sale or withdrawal. This site was last updated Jun-14-2025 4:23:05 am. © 2025 NWMLS.
17423 72nd Drive NE -8184
Arlington, WA
LIGHTBOX-IMAGES

