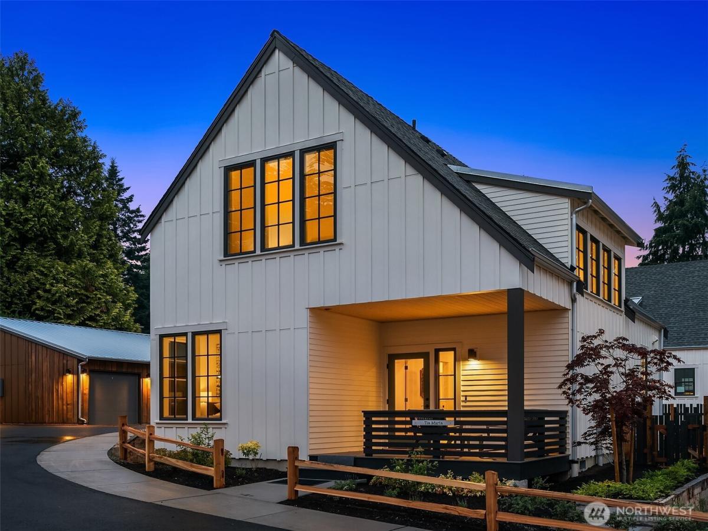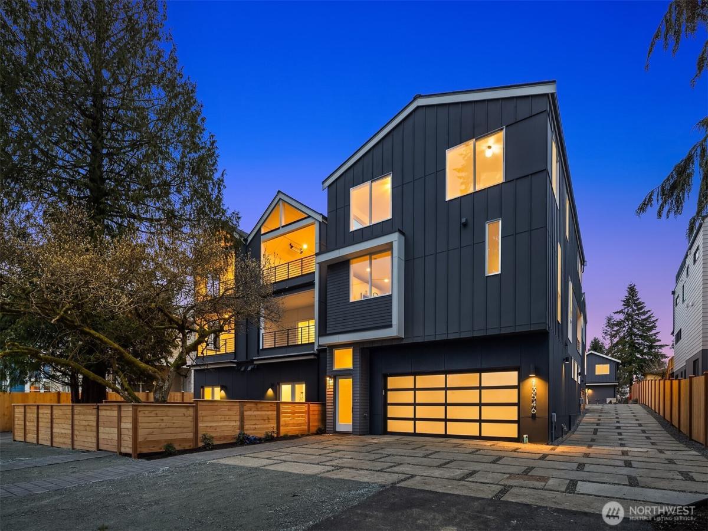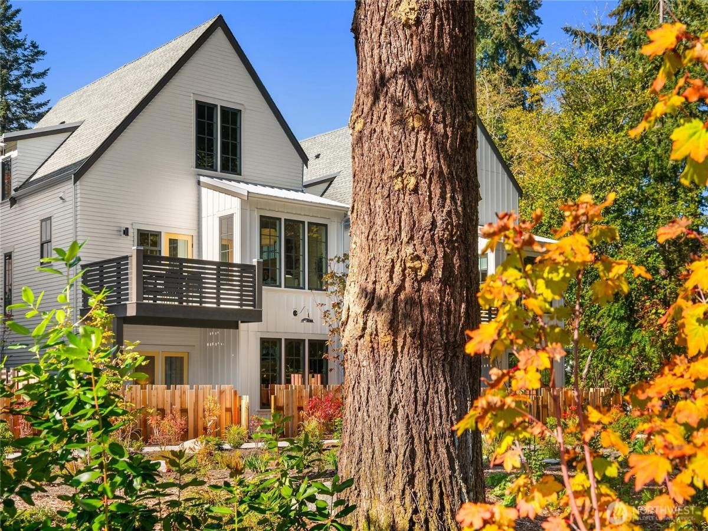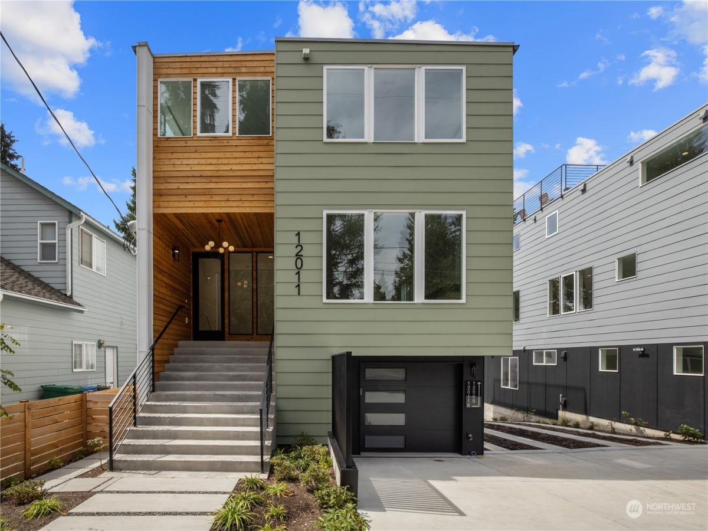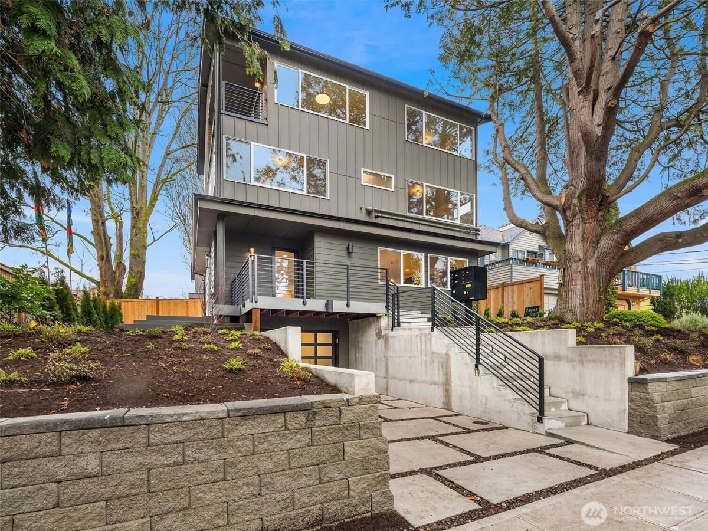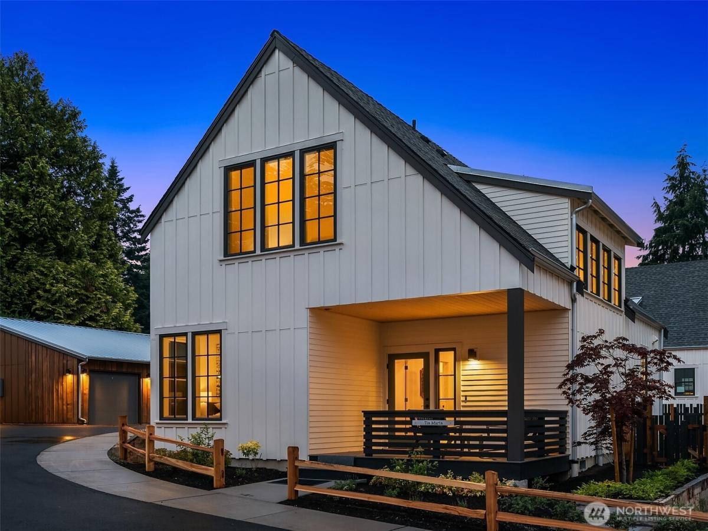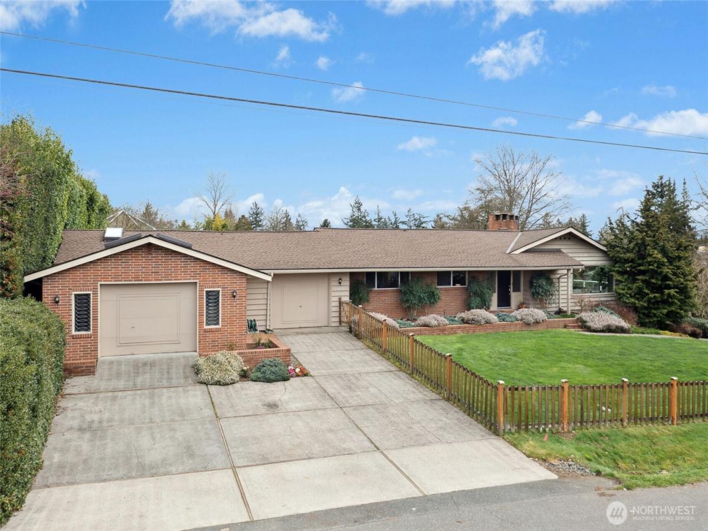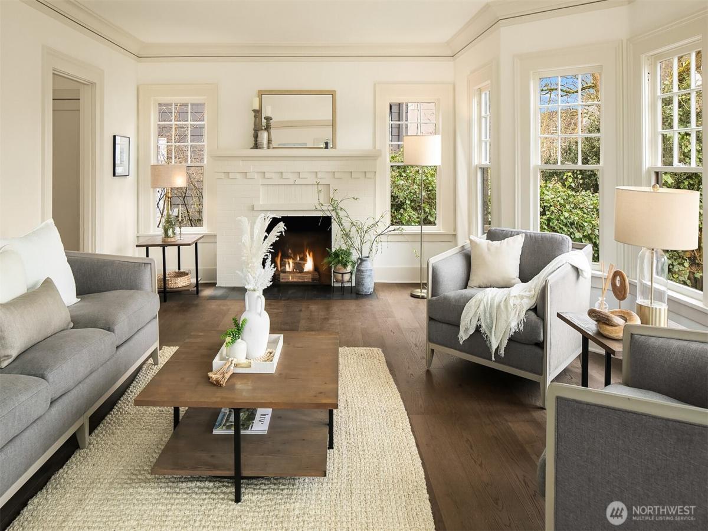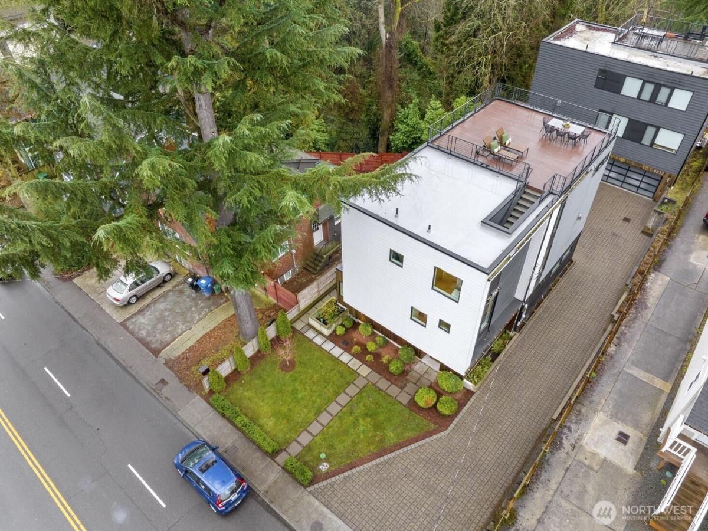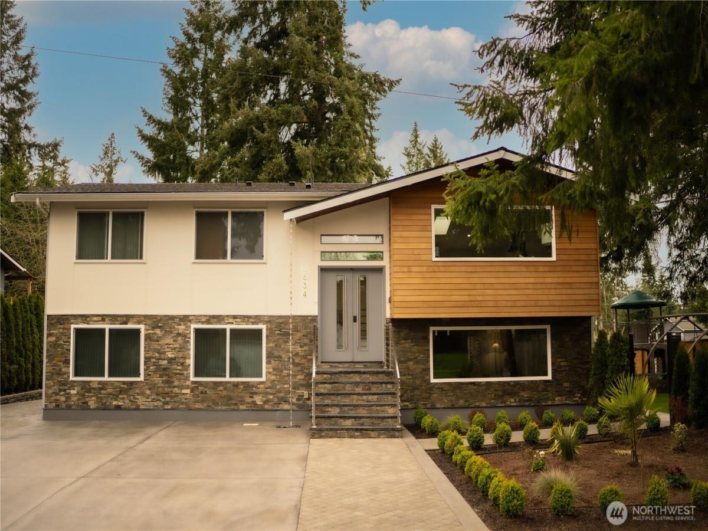2218 NE 125th Street Seattle WA 98125 MLS #NWM2342365
There are multiple listings for this address:
Discover Thornton Creek Commons, a gated, artful oasis of 9 BG 5-Star/Net Zero homes clustered in NE Seattle. Created by lauded The Cottage Company. Stroll 3 blocks to farmers market, post office, library, brewpub, hardware, bakery & transit. 2218 is the FINAL, single level living home & includes: main floor heated tile primary, living, dining, kitchen, laundry, deck and fully fenced rear yard for BBQ, pets and gardening. Upstairs enjoy 2 vaulted ceiling bdrms, full bath, laundry, huge closets. Single car garage w/loft and Level II EV charging. Airtight. Soundproof. Enjoy ownership of 1½ acre preserved open space w/ access to Thornton Creek & includes dog park, fire pit, & gardens. *INQUIRE 4.25% SELLER PAID 30 YEAR JUMBO 2/1 RATE.
Property Details
Price:
$1,338,200
MLS #:
NWM2342365
Status:
Active
Beds:
3
Baths:
2
Address:
2218 NE 125th Street
Type:
Condo
Subtype:
Condominium
Subdivision:
Pinehurst
Neighborhood:
710 – North Seattle
City:
Seattle
Listed Date:
Mar 25, 2025
State:
WA
Finished Sq Ft:
1,583
Total Sq Ft:
1,583
ZIP:
98125
Lot Size:
2,133 sqft / 0.05 acres (approx)
Year Built:
2024
Schools
School District:
Seattle
Elementary School:
Olympic Hills
Middle School:
Jane Addams
High School:
Nathan Hale High
Interior
Appliances
Dishwasher(s), Dryer(s), Disposal, Microwave(s), Refrigerator(s), Stove(s)/ Range(s), Washer(s)
Bathrooms
1 Full Bathroom, 1 Three Quarter Bathroom
Cooling
Ductless H P- Mini Split, H E P A Air Filtration, High Efficiency ( Unspecified)
Flooring
Ceramic Tile, Softwood, Hardwood
Heating
Ductless H P- Mini Split, High Efficiency ( Unspecified), H R V/ E R V System, Radiant
Exterior
Architectural Style
Modern
Community Features
Electric Car Charging Station, Garden Space, Gated, Outside Entry, See Remarks
Construction Materials
Cement Plank, Wood
Exterior Features
Cement Planked, Wood
Parking Features
Individual Garage, Off Street, Uncovered
Parking Spots
1
Roof
Composition, Metal
Financial
HOA Fee
$315
HOA Frequency
Monthly
HOA Includes
Common Area Maintenance, Garbage, Road Maintenance, See Remarks, Snow Removal
Tax Year
2025
Taxes
$1
Map
Contact Us
Mortgage Calculator
Similar Listings Nearby
- 339 NE 90th Street #1
Seattle, WA
$1,679,999
2.01 miles away
- 3633 NE 120th Street
Seattle, WA
$1,649,000
0.86 miles away
- 13546 39th Avenue NE
Seattle, WA
$1,599,950
1.01 miles away
- 11739 20th Avenue NE
Seattle, WA
$1,595,000
0.36 miles away
- 341 NE 90th Street #1
Seattle, WA
$1,589,999
2.01 miles away
- 2214 NE 125th Street
Seattle, WA
$1,498,400
0.01 miles away
- 12011 36th Avenue NE
Seattle, WA
$1,474,950
0.75 miles away
- 1261 NE 100th Street
Seattle, WA
$1,459,000
1.35 miles away
- 8823 Ashworth Avenue N
Seattle, WA
$1,419,000
2.45 miles away
- 4839 36th Avenue NE
Seattle, WA
$1,398,000
3.88 miles away
 Listing courtesy of Alchemy Real Estate
Listing courtesy of Alchemy Real EstateThe database information herein is provided from and copyrighted by the Northwest Multiple Listing Service (NWMLS). NWMLS data may not be reproduced or redistributed and is only for people viewing this site. All information provided is deemed reliable but is not guaranteed and should be independently verified. All properties are subject to prior sale or withdrawal. This site was last updated Apr-03-2025 11:32:00 am. © 2025 NWMLS.
2218 NE 125th Street
Seattle, WA
Discover Thornton Creek Commons, a gated, artful oasis of 9 BG 5-Star/Net Zero homes clustered in NE Seattle. Created by lauded The Cottage Company. Stroll 3 blocks to farmers market, post office, library, brewpub, hardware, bakery & transit. 2218 is the FINAL, single level living home & includes: main floor heated tile primary, living, dining, kitchen, laundry, deck and fully fenced rear yard for BBQ, pets and gardening. Upstairs enjoy 2 vaulted ceiling bdrms, full bath, laundry, huge closets. Single car garage w/loft and Level II EV charging. Airtight. Soundproof. Enjoy ownership of 1½ acre preserved open space w/ access to Thornton Creek & includes dog park, fire pit, & gardens. *INQUIRE 4.25% SELLER PAID 30 YEAR JUMBO 2/1 RATE.
Property Details
Price:
$1,338,200
MLS #:
NWM2351676
Status:
Active
Beds:
3
Baths:
2
Address:
2218 NE 125th Street
Type:
Single Family
Subtype:
Condominium
Subdivision:
Pinehurst
Neighborhood:
710 – North Seattle
City:
Seattle
Listed Date:
Mar 25, 2025
State:
WA
Finished Sq Ft:
1,583
Total Sq Ft:
1,583
ZIP:
98125
Lot Size:
2,133 sqft / 0.05 acres (approx)
Year Built:
2024
Schools
School District:
Seattle
Elementary School:
Olympic Hills
Middle School:
Jane Addams
High School:
Nathan Hale High
Interior
Appliances
Dishwasher(s), Dryer(s), Disposal, Microwave(s), Refrigerator(s), Stove(s)/ Range(s), Washer(s)
Bathrooms
1 Full Bathroom, 1 Three Quarter Bathroom
Cooling
Ductless H P- Mini Split, H E P A Air Filtration, High Efficiency ( Unspecified)
Flooring
Ceramic Tile, Softwood, Hardwood
Heating
Ductless H P- Mini Split, High Efficiency ( Unspecified), H R V/ E R V System, Radiant
Exterior
Architectural Style
Modern
Community Features
Electric Car Charging Station, Garden Space, Gated, Outside Entry, See Remarks
Construction Materials
Cement Plank, Wood
Exterior Features
Cement Planked, Wood
Parking Features
Individual Garage, Off Street, Uncovered
Parking Spots
1
Roof
Composition, Metal
Financial
HOA Fee
$315
HOA Frequency
Monthly
HOA Includes
Common Area Maintenance, Garbage, Road Maintenance, See Remarks, Snow Removal
Tax Year
2025
Taxes
$1
Map
Contact Us
Mortgage Calculator
Similar Listings Nearby
- 12038 86th Avenue NE -6011
Kirkland, WA
$1,700,000
3.71 miles away
- 2125 242nd Street SW
Bothell, WA
$1,699,950
4.54 miles away
- 1505 NE 55th Street
Seattle, WA
$1,695,000
3.58 miles away
- 2002 NW 60th Street
Seattle, WA
$1,695,000
4.86 miles away
- 1512 NE 97th Street
Seattle, WA
$1,695,000
1.45 miles away
- 5725 25th Avenue NE
Seattle, WA
$1,695,000
3.40 miles away
- 10734 Victory Lane NE
Seattle, WA
$1,682,000
0.87 miles away
- 339 NE 90th Street #1
Seattle, WA
$1,679,999
2.01 miles away
- 10039 Densmore Avenue N
Seattle, WA
$1,675,000
1.95 miles away
- 8634 NE 132nd Place
Kirkland, WA
$1,675,000
3.68 miles away
LIGHTBOX-IMAGES

