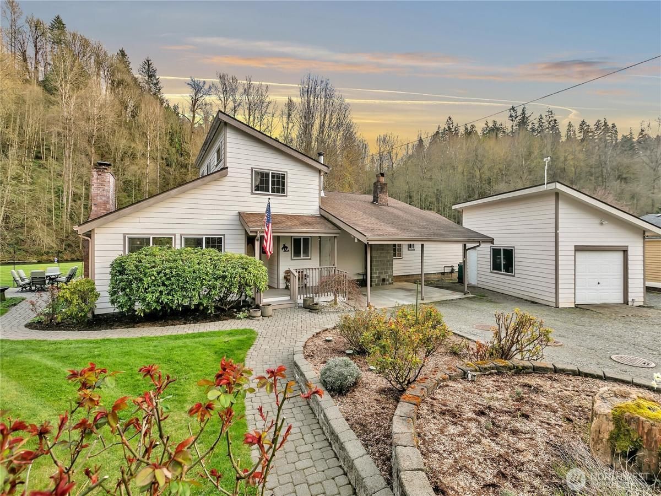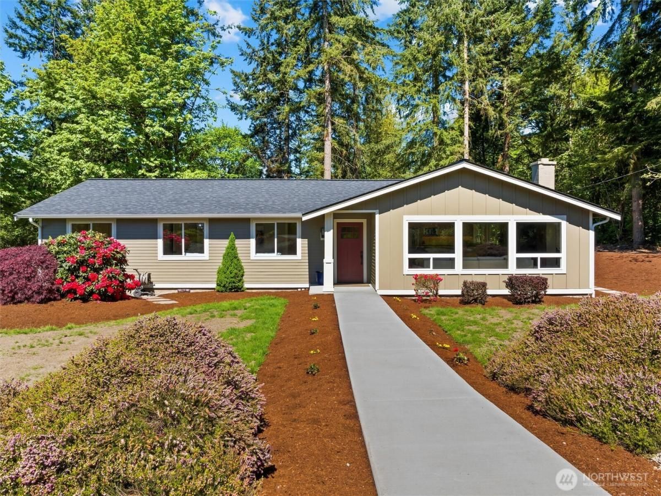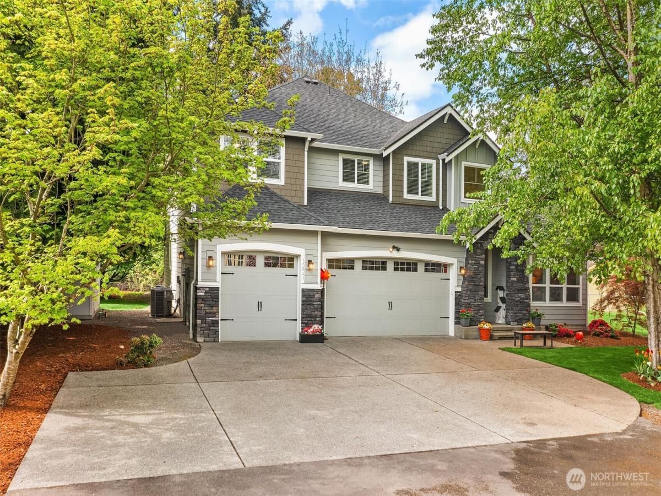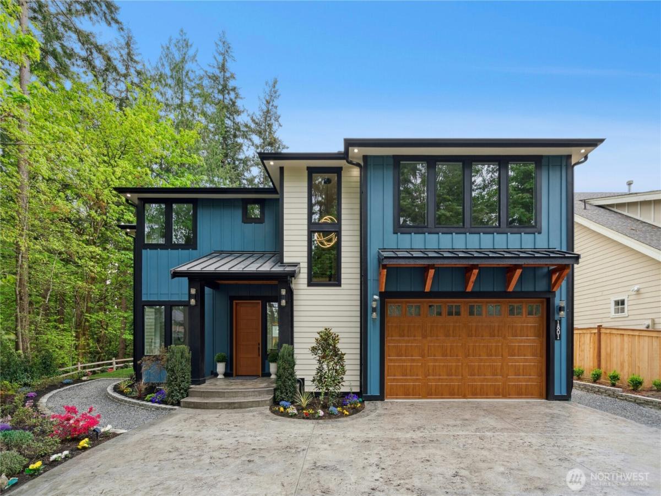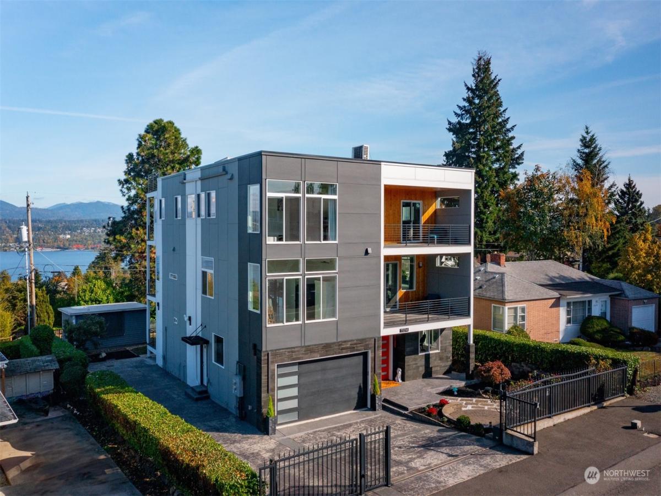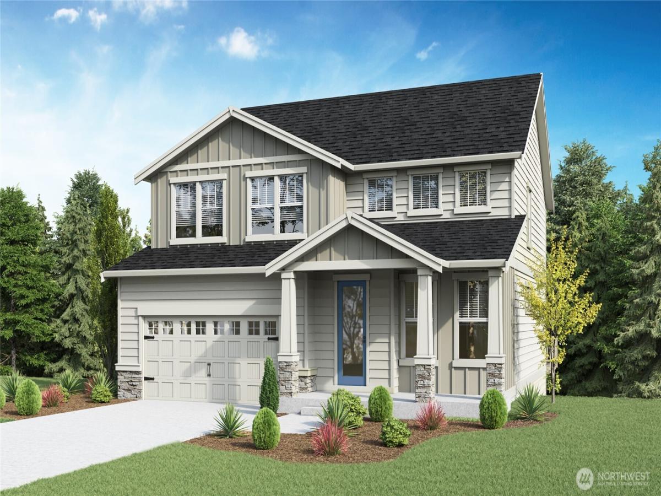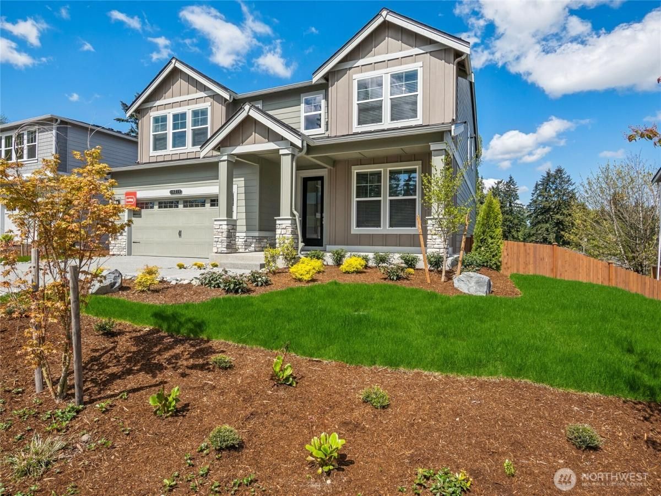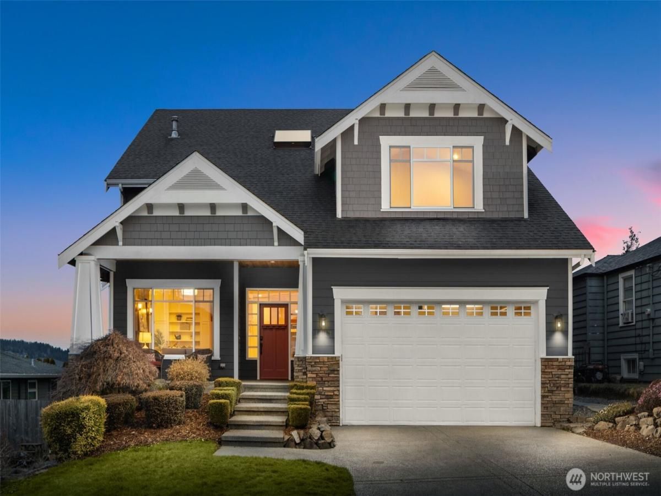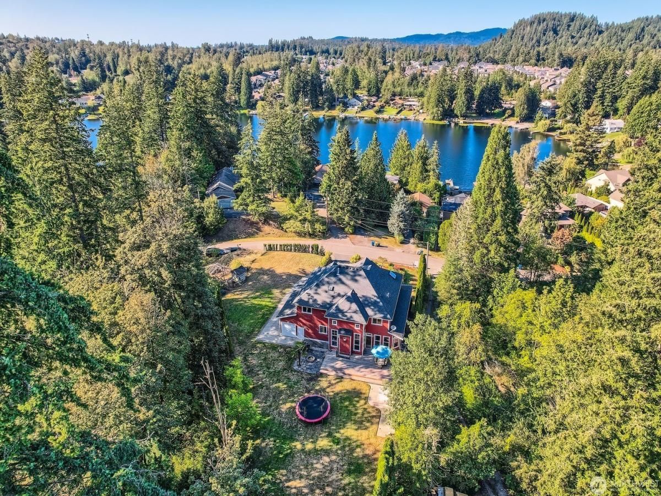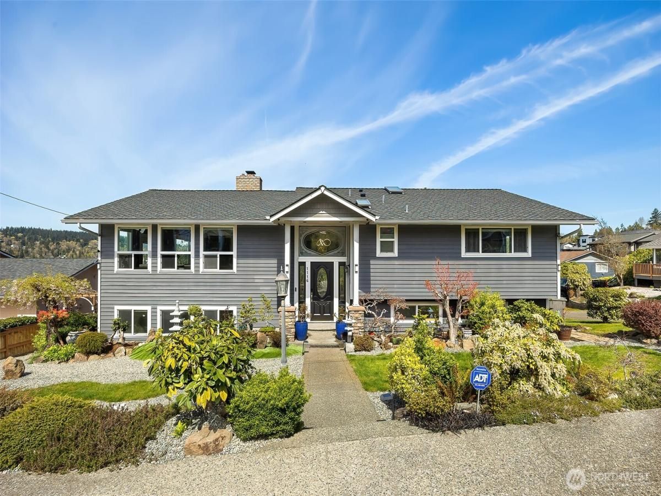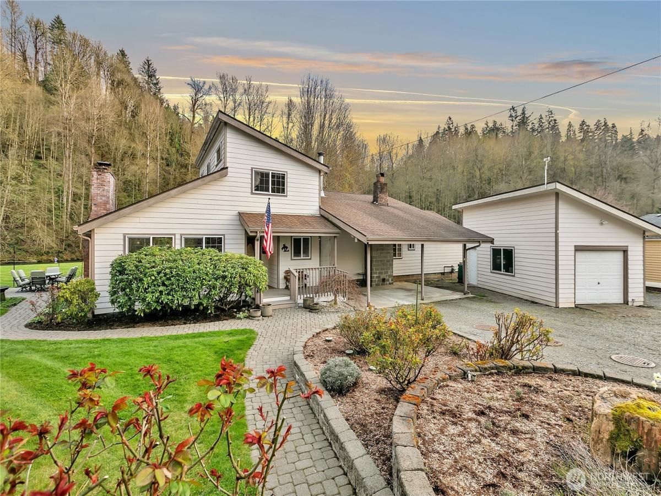13401 SE 151st Street Renton WA 98058 MLS #NWM2354424
There are multiple listings for this address:
Prepare to be awed by this gorgeous custom, riverfront home! Approx 240FT of low bank river on 1.4 acres of beautiful sprawling grounds! New carpet & paint, gleaming Brazilian cherry hardwoods, custom solid wood drs, soaring cedar ceilings, beautiful chef’s kitchen, dynamic great room, lrg main floor primary w/custom W/I closet & BA, expansive living rm w /lg river-view windows, dining & French drs to patio & grounds. 2 add’l bdrms & bath upstairs. Outside paradise w/new covered outdoor kitchen, variety of flowers/fruit trees, garden spaces & waterfall views! Addt’ly 44x44FT custom, det’d shop w/room for RV, addt’l cars, hobbies, & an unfinished upstairs apartment! RV hook up, det’d garage & dbl carport for storage needs. Too much to list!
Property Details
Price:
$1,539,000
MLS #:
NWM2354424
Status:
Active
Beds:
3
Baths:
3
Address:
13401 SE 151st Street
Type:
Single Family
Subtype:
Single Family Residence
Subdivision:
Maplewood
Neighborhood:
350 – Renton/Highlands
City:
Renton
Listed Date:
Apr 4, 2025
State:
WA
Finished Sq Ft:
2,530
Total Sq Ft:
2,530
ZIP:
98058
Lot Size:
62,051 sqft / 1.42 acres (approx)
Year Built:
1942
Schools
School District:
Renton
Elementary School:
Tiffany Park Elem
Middle School:
Nelsen Mid
High School:
Lindbergh Snr High
Interior
Appliances
Dishwasher(s), Dryer(s), Microwave(s), Refrigerator(s), See Remarks, Stove(s)/ Range(s), Washer(s)
Bathrooms
2 Full Bathrooms, 1 Half Bathroom
Cooling
None
Fireplaces Total
2
Flooring
Ceramic Tile, Hardwood, See Remarks, Vinyl, Carpet
Heating
Fireplace Insert, Forced Air
Exterior
Construction Materials
Cement Plank
Exterior Features
Cement Planked
Parking Features
Attached Carport, Driveway, Detached Garage, Off Street, R V Parking
Parking Spots
8
Roof
Composition
Financial
Tax Year
2024
Taxes
$10,888
Map
Contact Us
Mortgage Calculator
Similar Listings Nearby
- 17020 SE 128th Street
Renton, WA
$2,000,000
2.88 miles away
- 13041 56th Avenue S -4628
Seattle, WA
$1,995,000
4.99 miles away
- 1801 Redmond Place NE
Renton, WA
$1,985,000
2.64 miles away
- 11014 Cornell Avenue S
Seattle, WA
$1,875,000
4.54 miles away
- 16220 SE 133rd Place #103
Renton, WA
$1,824,995
2.15 miles away
- 16214 SE 133rd Place #102
Renton, WA
$1,799,995
2.14 miles away
- 1114 N 33rd Place
Renton, WA
$1,799,950
4.27 miles away
- 17645 SE 196th Drive
Renton, WA
$1,770,000
3.79 miles away
- 1116 N 38th Street -1541
Renton, WA
$1,750,000
4.55 miles away
- 16312 SE 133rd Place #106
Renton, WA
$1,749,995
2.19 miles away
 Listing courtesy of John L. Scott, Inc
Listing courtesy of John L. Scott, IncThe database information herein is provided from and copyrighted by the Northwest Multiple Listing Service (NWMLS). NWMLS data may not be reproduced or redistributed and is only for people viewing this site. All information provided is deemed reliable but is not guaranteed and should be independently verified. All properties are subject to prior sale or withdrawal. This site was last updated May-11-2025 3:06:55 am. © 2025 NWMLS.
13401 SE 151st Street
Renton, WA
Prepare to be awed by this gorgeous custom, riverfront home! Approx 240FT of low bank river on 1.4 acres of beautiful sprawling grounds! New carpet & paint, gleaming Brazilian cherry hardwoods, custom solid wood drs, soaring cedar ceilings, beautiful chef’s kitchen, dynamic great room, lrg main floor primary w/custom W/I closet & BA, expansive living rm w /lg river-view windows, dining & French drs to patio & grounds. 2 add’l bdrms & bath upstairs. Outside paradise w/new covered outdoor kitchen, variety of flowers/fruit trees, garden spaces & waterfall views! Addt’ly 44x44FT custom, det’d shop w/room for RV, addt’l cars, hobbies, & an unfinished upstairs apartment! RV hook up, det’d garage & dbl carport for storage needs. Too much to list!
Property Details
Price:
$1,539,000
MLS #:
NWM2355511
Status:
Active
Beds:
3
Baths:
3
Address:
13401 SE 151st Street
Type:
Single Family
Subtype:
Single Family Residence
Subdivision:
Maplewood
Neighborhood:
350 – Renton/Highlands
City:
Renton
Listed Date:
Apr 4, 2025
State:
WA
Finished Sq Ft:
2,530
Total Sq Ft:
2,530
ZIP:
98058
Lot Size:
62,051 sqft / 1.42 acres (approx)
Year Built:
1942
Schools
School District:
Renton
Elementary School:
Tiffany Park Elem
Middle School:
Nelsen Mid
High School:
Lindbergh Snr High
Interior
Appliances
Dishwasher(s), Dryer(s), Microwave(s), Refrigerator(s), See Remarks, Stove(s)/ Range(s), Washer(s)
Bathrooms
2 Full Bathrooms, 1 Half Bathroom
Cooling
None
Fireplaces Total
2
Flooring
Ceramic Tile, Hardwood, See Remarks, Vinyl, Carpet
Heating
Fireplace Insert, Forced Air
Exterior
Construction Materials
Cement Plank
Exterior Features
Cement Planked
Parking Features
Attached Carport, Driveway, Detached Garage, Off Street, R V Parking
Parking Spots
8
Roof
Composition
Financial
Tax Year
2024
Taxes
$10,888
Map
Contact Us
Mortgage Calculator
Similar Listings Nearby
- 17020 SE 128th Street
Renton, WA
$2,000,000
2.88 miles away
- 13041 56th Avenue S -4628
Seattle, WA
$1,995,000
4.99 miles away
- 1801 Redmond Place NE
Renton, WA
$1,985,000
2.64 miles away
- 11014 Cornell Avenue S
Seattle, WA
$1,875,000
4.54 miles away
- 16220 SE 133rd Place #103
Renton, WA
$1,824,995
2.15 miles away
- 16214 SE 133rd Place #102
Renton, WA
$1,799,995
2.14 miles away
- 1114 N 33rd Place
Renton, WA
$1,799,950
4.27 miles away
- 17645 SE 196th Drive
Renton, WA
$1,770,000
3.79 miles away
- 1116 N 38th Street -1541
Renton, WA
$1,750,000
4.55 miles away
- 16312 SE 133rd Place #106
Renton, WA
$1,749,995
2.19 miles away
LIGHTBOX-IMAGES

