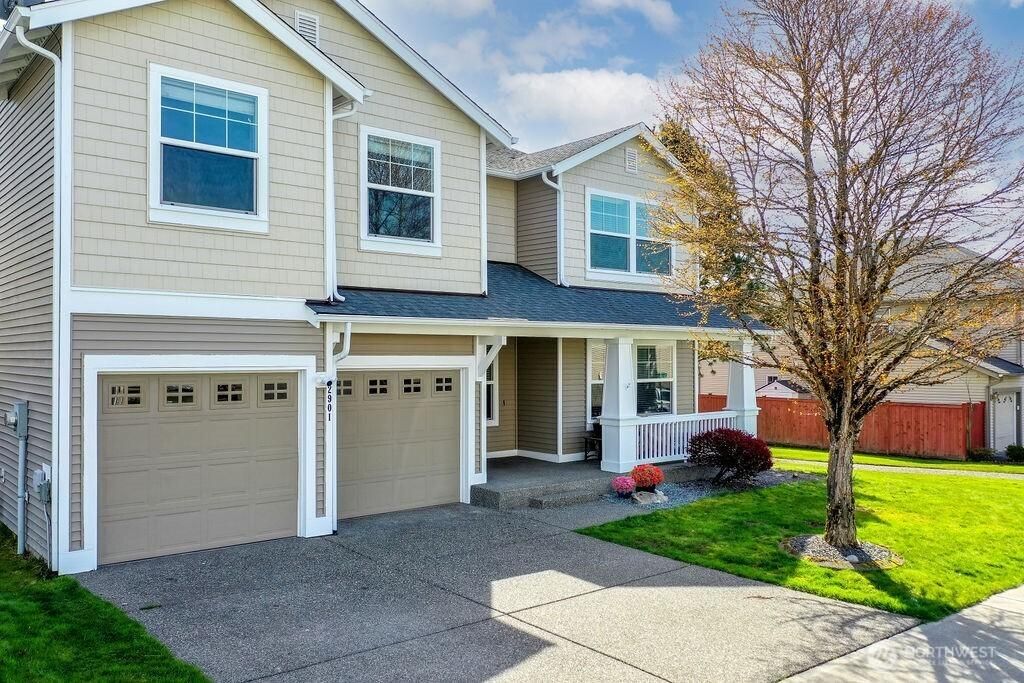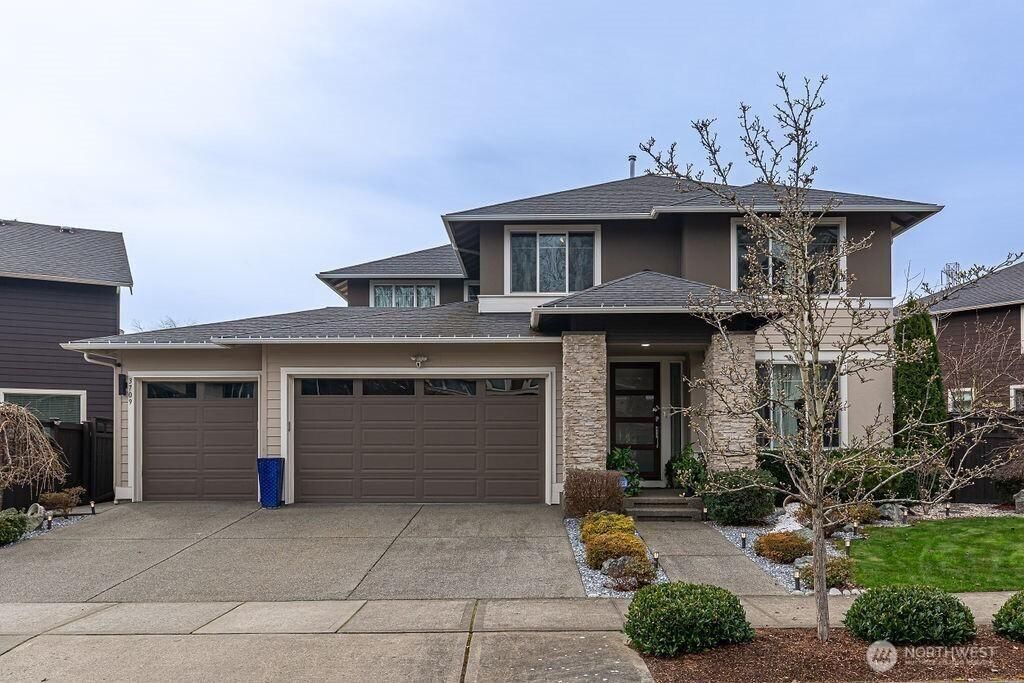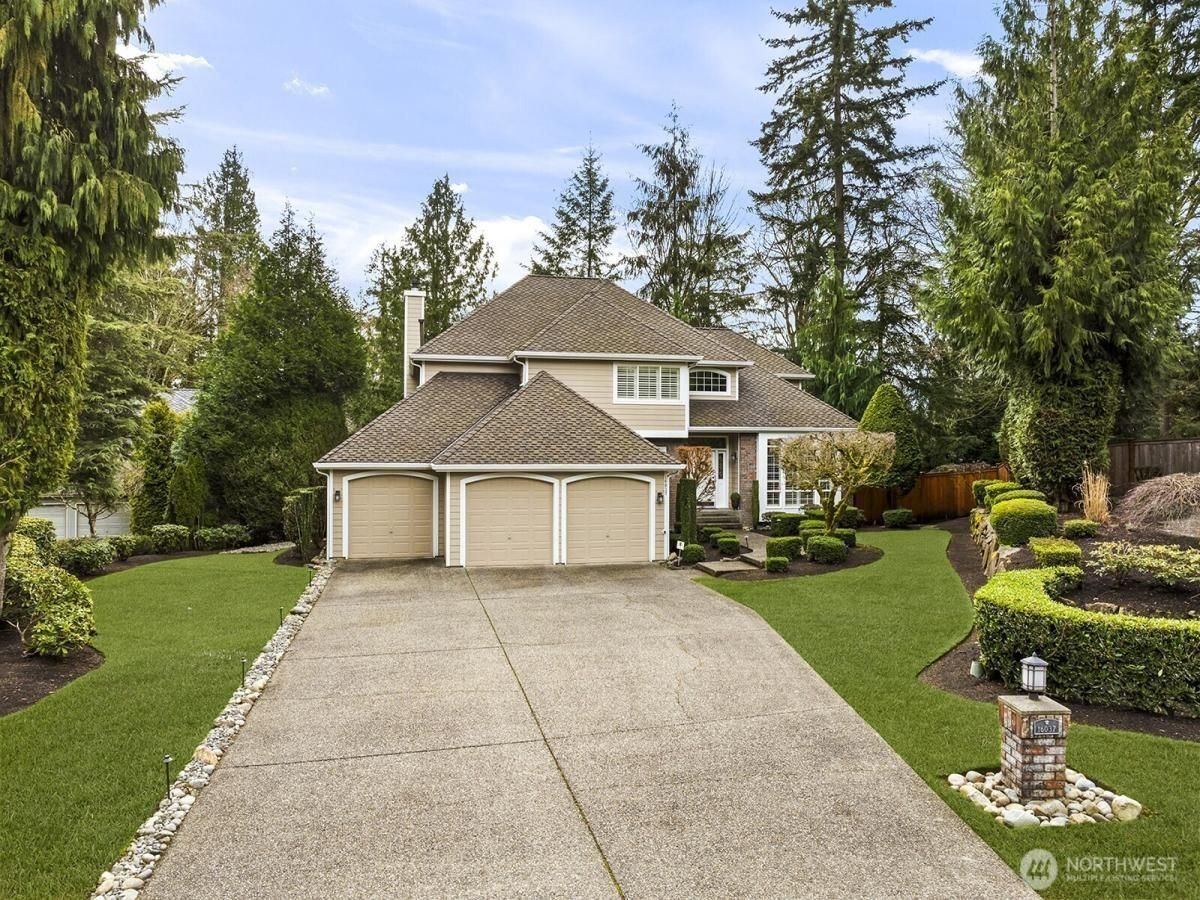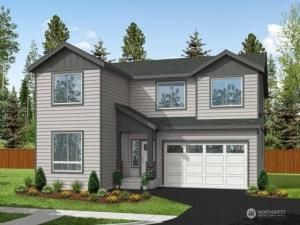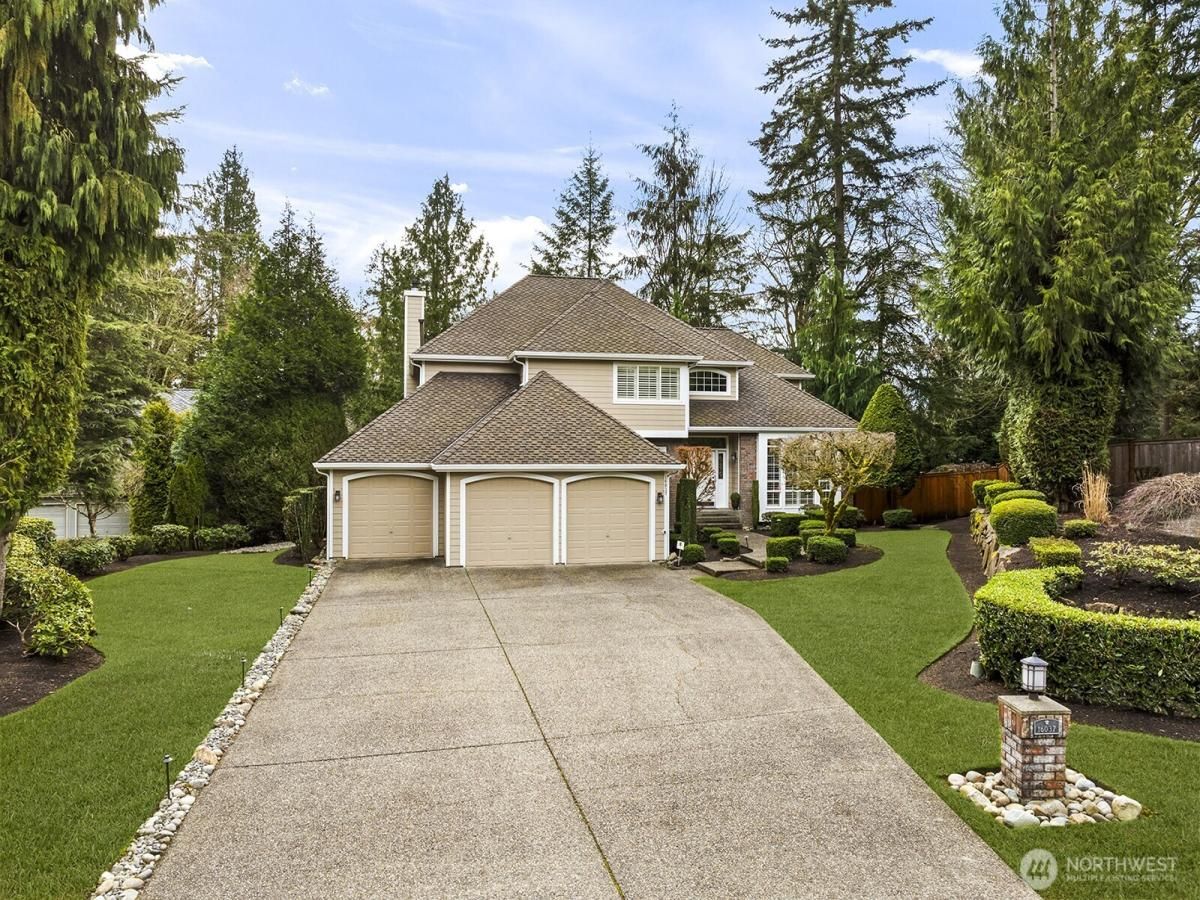2901 SE 4th Street Renton WA 98056 MLS #NWM2353372
This stunning home features a private backyard w/5 beds & 2.75 baths. Enjoy this open & spacious floorplan w/hardwood floors, white trim & plenty of natural light. Chef’s kitchen w/gas stove, newer SS appl, large pantry & island w/nook area. Spacious family rm w/gas fireplace. Main floor suite/office w/adjacent 3/4 bath – the perfect space for guests. Extra large spaces upstairs w/built in’s + 3 spacious beds w/tons of storage & large rec room. Tranquil primary retreat w/nursery or home office attached (or 6th bed) + 5 piece bath! This home provides plenty of storage, new light fixtures, shed, sprinklers, AC, new H20 heater & 3 car tandem garage. Relax in your private fully fenced yard w/fruit trees & enjoy all that nature has to offer.
Property Details
Price:
$1,095,000
MLS #:
NWM2353372
Status:
Active
Beds:
5
Baths:
3
Address:
2901 SE 4th Street
Type:
Single Family
Subtype:
Residential
Subdivision:
Liberty Ridge
Neighborhood:
350 – Renton/Highlands
City:
Renton
Listed Date:
Apr 5, 2025
State:
WA
Finished Sq Ft:
3,890
Total Sq Ft:
3,890
ZIP:
98056
Lot Size:
7,180 sqft / 0.16 acres (approx)
Year Built:
2004
Schools
School District:
Renton
Elementary School:
Highlands Elem
Middle School:
Mcknight Mid
High School:
Renton Snr High
Interior
Appliances
Dishwasher(s), Dryer(s), Disposal, Microwave(s), Refrigerator(s), Stove(s)/ Range(s), Washer(s)
Bathrooms
2 Full Bathrooms, 1 Three Quarter Bathroom
Cooling
Central A/ C, Forced Air
Fireplaces Total
1
Flooring
Engineered Hardwood, Vinyl, Carpet
Heating
90%+ High Efficiency, Forced Air, Heat Pump
Exterior
Community Features
Athletic Court, C C Rs, Playground
Construction Materials
Metal/ Vinyl
Exterior Features
Metal/ Vinyl
Parking Features
Attached Garage
Parking Spots
2
Roof
Composition
Financial
HOA Fee
$35
HOA Frequency
Monthly
Tax Year
2024
Taxes
$8,539
Map
Contact Us
Mortgage Calculator
Similar Listings Nearby
- 3709 NE 24th Street
Renton, WA
$1,400,000
2.37 miles away
- 4151 Aberdeen Way NE #16
Renton, WA
$1,399,990
3.49 miles away
- 13001 40th Avenue S
Tukwila, WA
$1,395,000
4.92 miles away
- 16037 SE 127th Place
Renton, WA
$1,380,000
2.61 miles away
- 4157 Aberdeen Way NE #15
Renton, WA
$1,359,990
3.49 miles away
- 4307 NE 7th Place
Renton, WA
$1,350,000
1.34 miles away
- 4033 Aberdeen Way NE #24
Renton, WA
$1,299,990
3.41 miles away
- 13731 177th Ave SE
Renton, WA
$1,299,990
3.43 miles away
- 10676 SE 170th Pl-Lot 5
Renton, WA
$1,299,800
2.25 miles away
- 16037 SE 127th Place
Renton, WA
$1,299,000
2.61 miles away
 Listing courtesy of Real Broker LLC
Listing courtesy of Real Broker LLCThe database information herein is provided from and copyrighted by the Northwest Multiple Listing Service (NWMLS). NWMLS data may not be reproduced or redistributed and is only for people viewing this site. All information provided is deemed reliable but is not guaranteed and should be independently verified. All properties are subject to prior sale or withdrawal. This site was last updated Apr-07-2025 5:58:23 pm. © 2025 NWMLS.
2901 SE 4th Street
Renton, WA
LIGHTBOX-IMAGES

