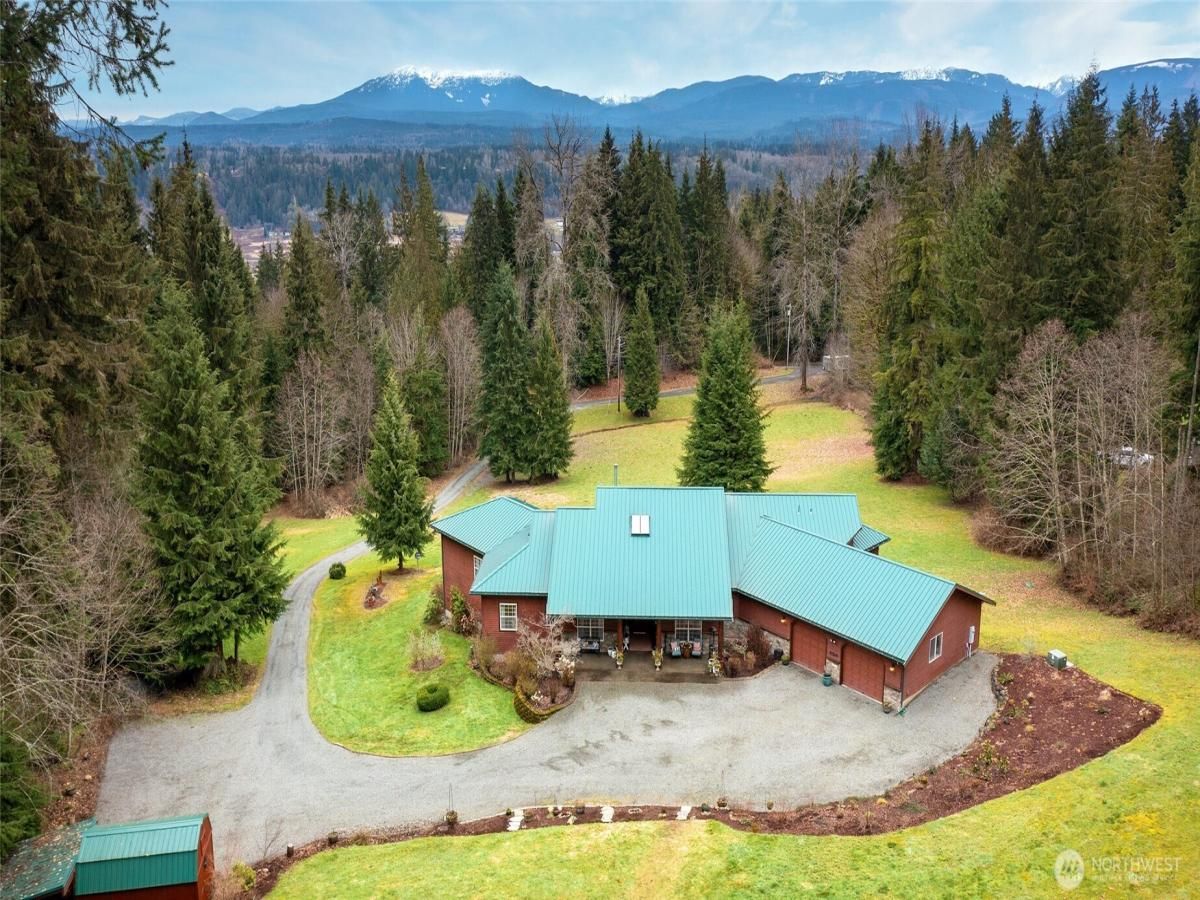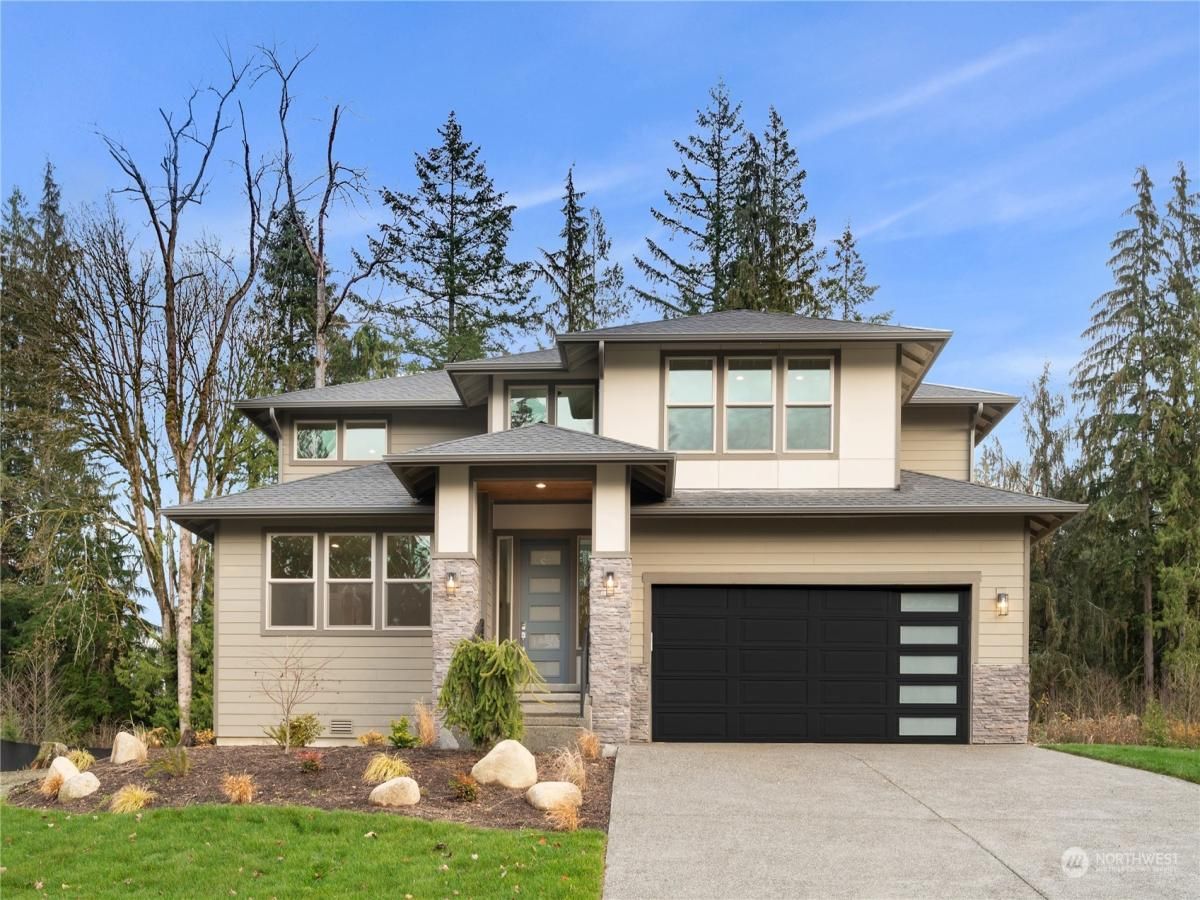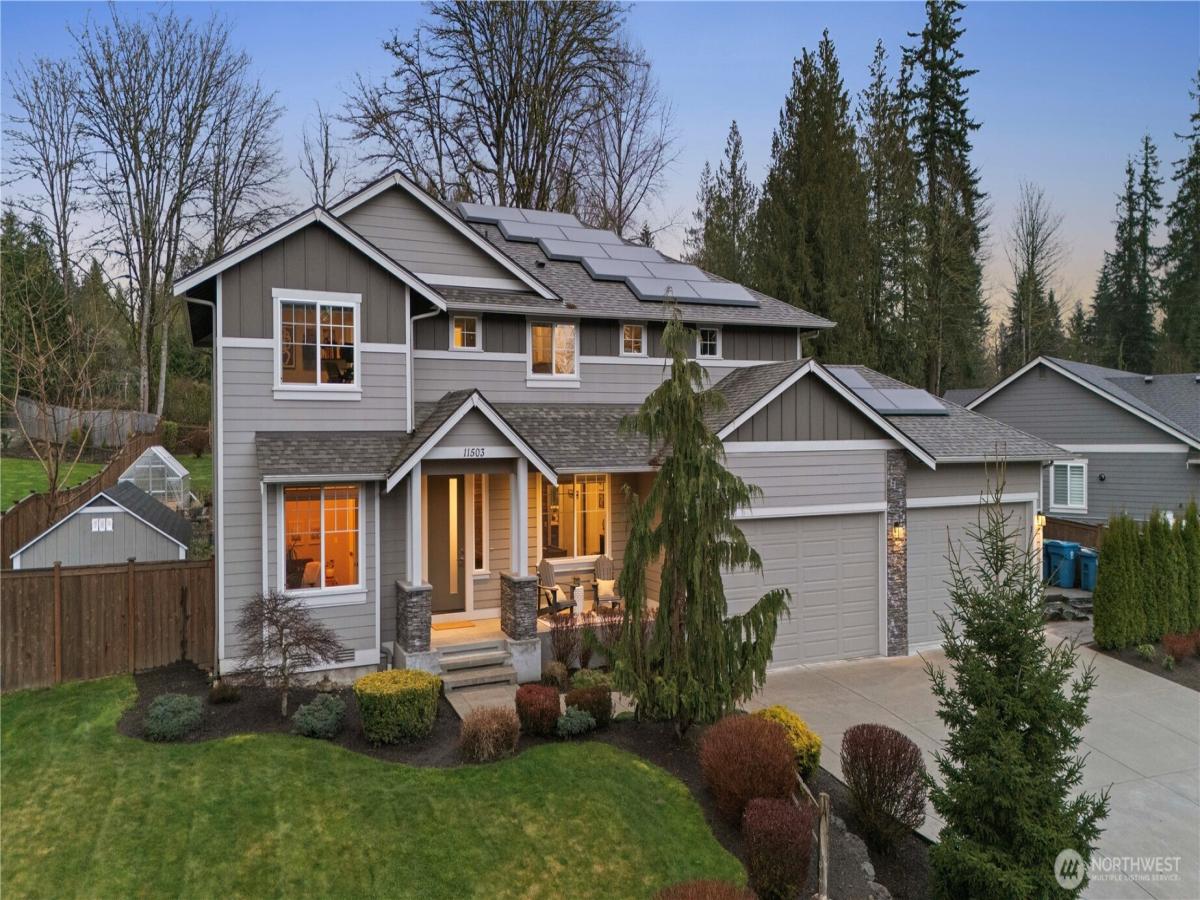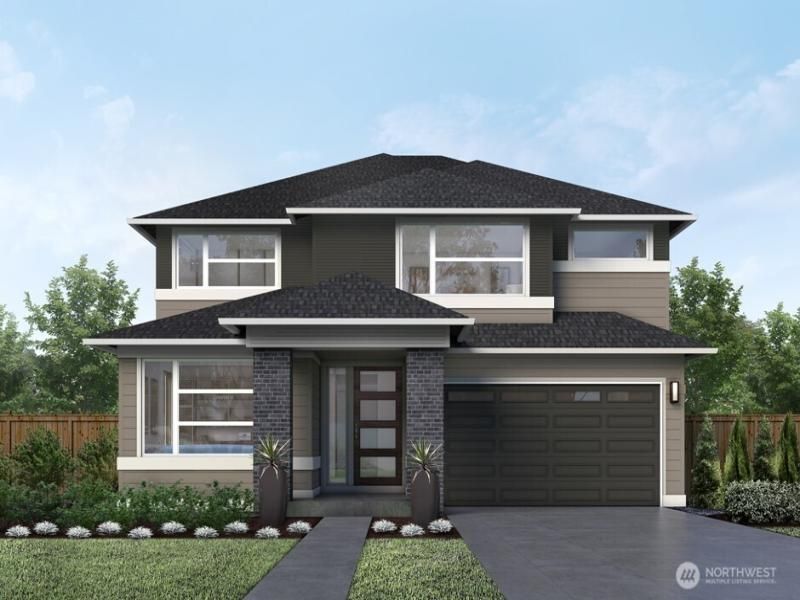24028 150th Street SE Monroe WA 98272 MLS #NWM2349432
Kiss that Cookie Cutter Home Goodbye~Quality Craftsman Home sits Proudly on 3.74 Acres in Monroe~3313 Square Feet of Luxurious Living Space includes 3 Beds & 2.5 Baths~Gleaming Hardwood Flooring & Soaring 12 ft Box Beam Ceilings~Open Floor Plan~Beautifully Appointed Kitchen~Soft Close Drawers~Pull out Shelving~Granite Countertops & Island~Walk in Pantry~Under Cabinet Lighting~Newer Appliances~Quality Systems include a Carrier-Bryant HVAC & Whole Home Air Cleaner~Generac Generator~Powers the Entire Home~ Two Car 720 sq ft Attached & Two Car 836 sq ft Detached Garage includes a 668 sq ft 1Bed/1Bath Above Garage Apartment…Multi*Generational Space~Rental Income~Caretaker Options. Why Settle for Plain when you can have Perfection…?
Property Details
Price:
$1,600,000
MLS #:
NWM2349432
Status:
Active
Beds:
3
Baths:
3
Address:
24028 150th Street SE
Type:
Single Family
Subtype:
Residential
Subdivision:
Old Owen
Neighborhood:
750 – East Snohomish County
City:
Monroe
Listed Date:
Apr 3, 2025
State:
WA
Finished Sq Ft:
3,313
Total Sq Ft:
3,313
ZIP:
98272
Lot Size:
162,914 sqft / 3.74 acres (approx)
Year Built:
2007
Schools
School District:
Monroe
Elementary School:
Salem Woods Elem
Middle School:
Park Place Middle Sc
High School:
Monroe High
Interior
Appliances
Dishwasher(s), Dryer(s), Disposal, Refrigerator(s), Stove(s)/ Range(s), Washer(s)
Bathrooms
2 Full Bathrooms, 1 Half Bathroom
Cooling
90%+ High Efficiency, Central A/ C, Forced Air, Heat Pump
Fireplaces Total
1
Flooring
Engineered Hardwood, Vinyl, Carpet
Heating
90%+ High Efficiency, Forced Air, Heat Pump
Exterior
Architectural Style
Craftsman
Construction Materials
Brick, Wood
Exterior Features
Brick, Wood
Parking Features
Driveway, Attached Garage, Detached Garage
Parking Spots
4
Roof
Composition
Financial
Tax Year
2025
Taxes
$12,715
Map
Contact Us
Mortgage Calculator
Similar Listings Nearby
- 26700 174TH Street SE
Monroe, WA
$1,598,000
2.16 miles away
- 15025 250th Drive SE
Monroe, WA
$1,455,000
0.55 miles away
- 14917 250th Drive SE
Monroe, WA
$1,444,000
0.54 miles away
- 11503 211th Avenue SE
Snohomish, WA
$1,425,000
2.91 miles away
- 19185 133rd Street SE
Monroe, WA
$1,337,830
3.23 miles away
- 19151 133rd Street SE
Monroe, WA
$1,301,530
3.25 miles away
 Listing courtesy of Gilpin Realty, Inc.
Listing courtesy of Gilpin Realty, Inc.The database information herein is provided from and copyrighted by the Northwest Multiple Listing Service (NWMLS). NWMLS data may not be reproduced or redistributed and is only for people viewing this site. All information provided is deemed reliable but is not guaranteed and should be independently verified. All properties are subject to prior sale or withdrawal. This site was last updated Apr-06-2025 3:46:48 am. © 2025 NWMLS.
24028 150th Street SE
Monroe, WA
LIGHTBOX-IMAGES





































































































































































