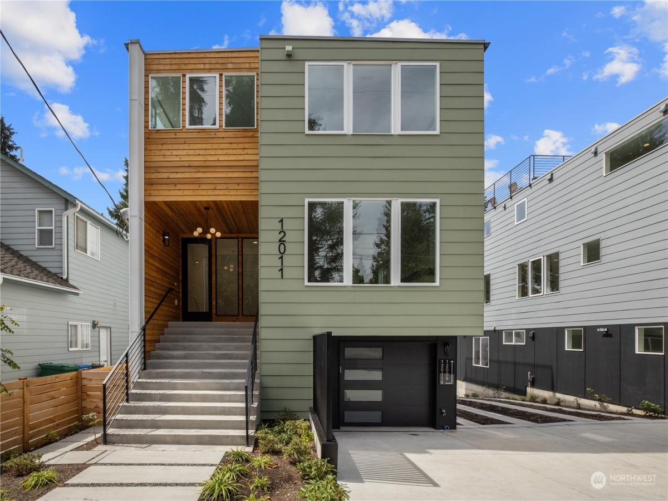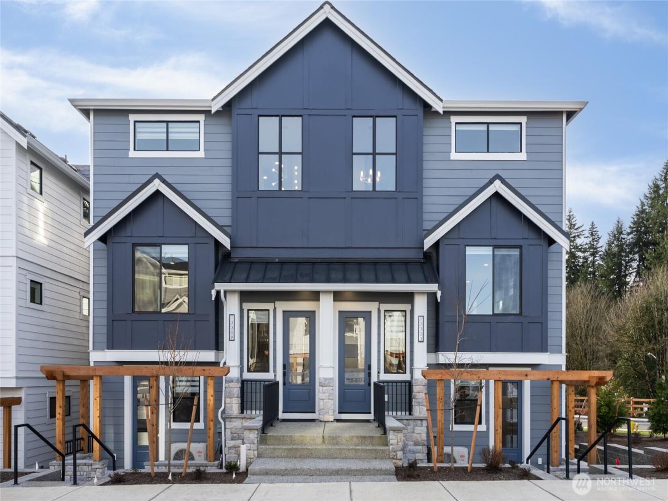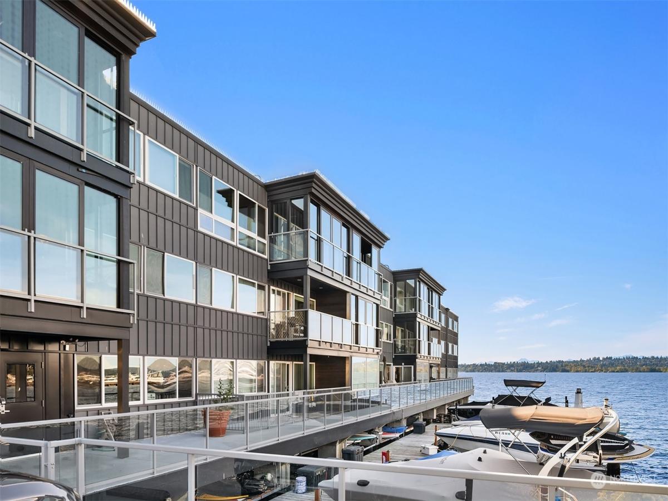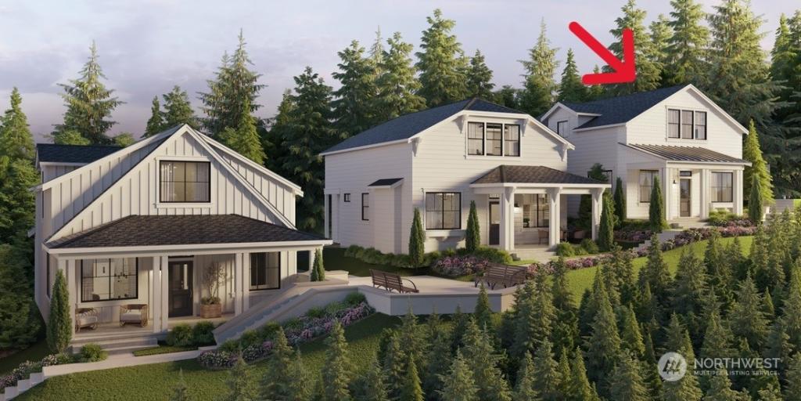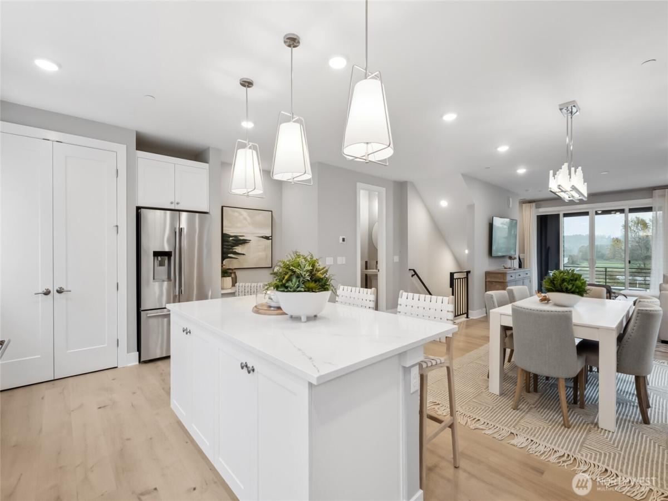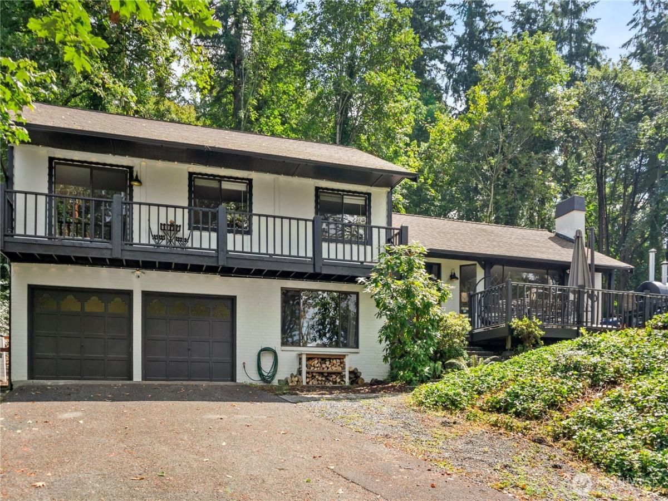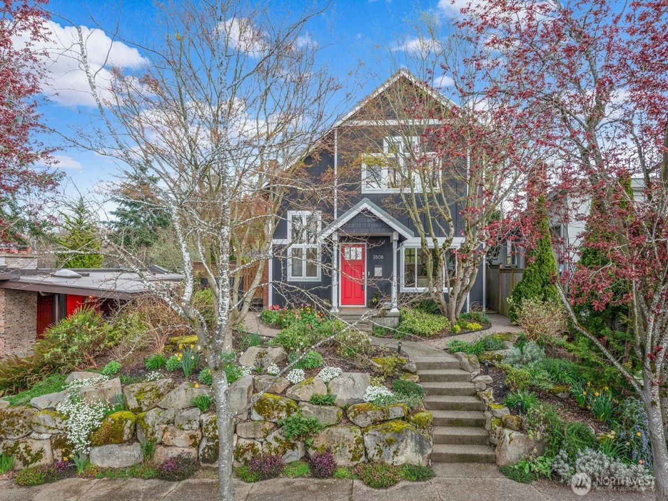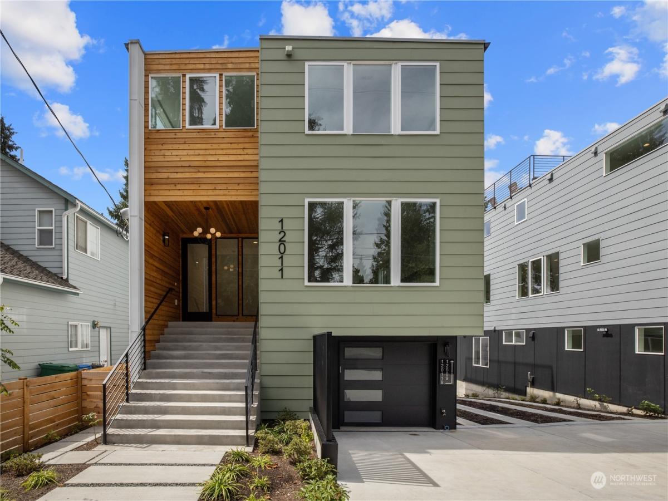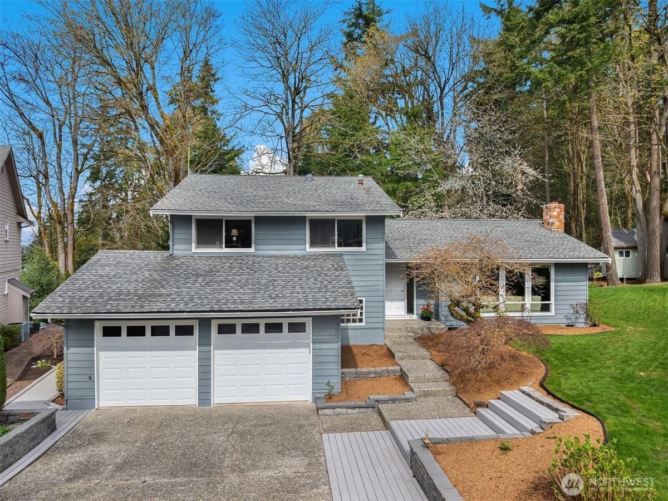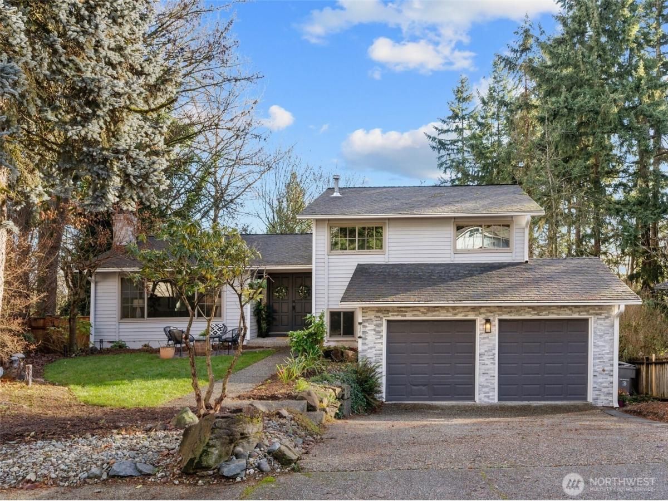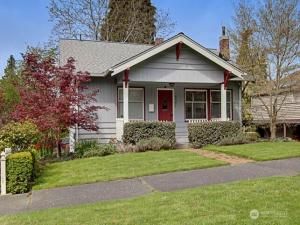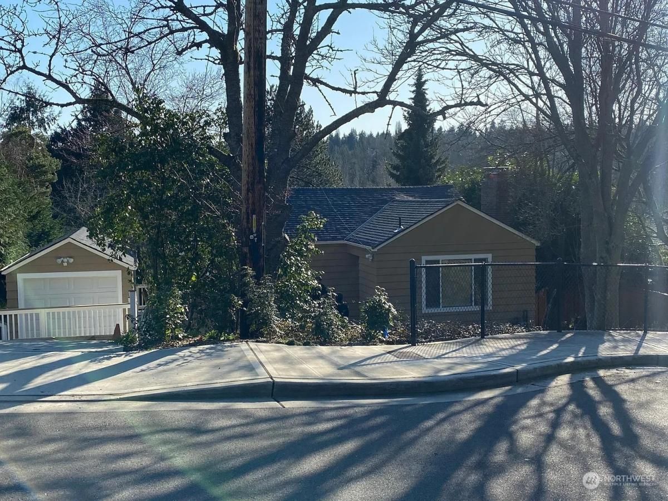511 7th Avenue #1 Kirkland WA 98033 MLS #NWM2330918
There are multiple listings for this address:
Sophisticated & cool modern townhouse w/dramatic 2 story vaulted ceilings & floor-to-ceiling picture windows. Spacious, open floor plan featuring art walls, custom lighting, tiled fireplace, main floor office, family room & dining room w/built-in buffet. Private & secure street level entrance. Luxurious designer touches include updated quartz counters, custom stone, glass tile, Karastan carpet, SS appliances, LED lighting, & more. Sliding glass doors open to an enormous entertaining patio off great room for all to enjoy. Upper floor boasts Primary suite w/private bath plus guest room w/en-suite. Private entrance from central garage. Enjoy a short stroll to D/T Kirkland‘s upscale restaurants, boutiques, art galleries, beaches & so much more.
Property Details
Price:
$1,149,000
MLS #:
NWM2330918
Status:
Active
Beds:
2
Baths:
3
Address:
511 7th Avenue #1
Type:
Condo
Subtype:
Condominium
Subdivision:
Kirkland
Neighborhood:
560 – Kirkland/Bridle Trails
City:
Kirkland
Listed Date:
Mar 6, 2025
State:
WA
Finished Sq Ft:
1,553
Total Sq Ft:
1,553
ZIP:
98033
Year Built:
2000
Schools
School District:
Lake Washington
Elementary School:
Peter Kirk Elementary
Middle School:
Kirkland Middle
High School:
Lake Wash High
Interior
Appliances
Dishwasher(s), Dryer(s), Disposal, Microwave(s), Refrigerator(s), Stove(s)/ Range(s), Washer(s)
Bathrooms
1 Full Bathroom, 1 Three Quarter Bathroom, 1 Half Bathroom
Cooling
None
Fireplaces Total
1
Flooring
Ceramic Tile, Carpet
Heating
Forced Air
Laundry Features
Electric Dryer Hookup, Washer Hookup
Exterior
Architectural Style
Contemporary
Community Features
Cable T V, Fire Sprinklers, High Speed Int Avail, Outside Entry, Gated
Construction Materials
Cement Plank
Exterior Features
Cement Planked
Parking Features
Common Garage
Parking Spots
2
Roof
Composition
Financial
HOA Fee
$1,028
HOA Frequency
Monthly
HOA Includes
Common Area Maintenance, Earthquake Insurance, Garbage, Lawn Service, Sewer, Water
Tax Year
2024
Taxes
$8,832
Map
Contact Us
Mortgage Calculator
Similar Listings Nearby
- 5535 Lake Washington Boulevard NE #302
Kirkland, WA
$1,490,000
1.53 miles away
- 12011 36th Avenue NE
Seattle, WA
$1,474,950
4.91 miles away
- 13290 NE 143rd Court #40
Woodinville, WA
$1,449,995
3.87 miles away
- 13484 (HS 5) NE 112th Place
Redmond, WA
$1,433,995
2.30 miles away
- 13286 NE 143rd Court #39
Woodinville, WA
$1,424,995
3.87 miles away
- 13446 (HS 4) NE 112th Place
Redmond, WA
$1,399,995
2.29 miles away
- 4839 36th Avenue NE
Seattle, WA
$1,398,000
4.36 miles away
- 515 Lake Street S #205
Kirkland, WA
$1,395,000
0.70 miles away
- 11162 (HS 23) 134th Court NE
Redmond, WA
$1,391,545
2.27 miles away
- 12327 137th Place NE #3103
Redmond, WA
$1,378,900
2.79 miles away
 Listing courtesy of Windermere Real Estate Central
Listing courtesy of Windermere Real Estate CentralThe database information herein is provided from and copyrighted by the Northwest Multiple Listing Service (NWMLS). NWMLS data may not be reproduced or redistributed and is only for people viewing this site. All information provided is deemed reliable but is not guaranteed and should be independently verified. All properties are subject to prior sale or withdrawal. This site was last updated Apr-04-2025 10:19:28 pm. © 2025 NWMLS.
511 7th Avenue #1
Kirkland, WA
Sophisticated & cool modern townhouse w/dramatic 2 story vaulted ceilings & floor-to-ceiling picture windows. Spacious, open floor plan featuring art walls, custom lighting, tiled fireplace, main floor office, family room & dining room w/built-in buffet. Private & secure street level entrance. Luxurious designer touches include updated quartz counters, custom stone, glass tile, Karastan carpet, SS appliances, LED lighting, & more. Sliding glass doors open to an enormous entertaining patio off great room for all to enjoy. Upper floor boasts Primary suite w/private bath plus guest room w/en-suite. Private entrance from central garage. Enjoy a short stroll to D/T Kirkland‘s upscale restaurants, boutiques, art galleries, beaches & so much more.
Property Details
Price:
$1,149,000
MLS #:
NWM2341342
Status:
Active
Beds:
2
Baths:
3
Address:
511 7th Avenue #1
Type:
Single Family
Subtype:
Condominium
Subdivision:
Kirkland
Neighborhood:
560 – Kirkland/Bridle Trails
City:
Kirkland
Listed Date:
Mar 6, 2025
State:
WA
Finished Sq Ft:
1,553
Total Sq Ft:
1,553
ZIP:
98033
Year Built:
2000
Schools
School District:
Lake Washington
Elementary School:
Peter Kirk Elementary
Middle School:
Kirkland Middle
High School:
Lake Wash High
Interior
Appliances
Dishwasher(s), Dryer(s), Disposal, Microwave(s), Refrigerator(s), Stove(s)/ Range(s), Washer(s)
Bathrooms
1 Full Bathroom, 1 Three Quarter Bathroom, 1 Half Bathroom
Cooling
None
Fireplaces Total
1
Flooring
Ceramic Tile, Carpet
Heating
Forced Air
Laundry Features
Electric Dryer Hookup, Washer Hookup
Exterior
Architectural Style
Contemporary
Community Features
Cable T V, Fire Sprinklers, High Speed Int Avail, Outside Entry, Gated
Construction Materials
Cement Plank
Exterior Features
Cement Planked
Parking Features
Common Garage
Parking Spots
2
Roof
Composition
Financial
HOA Fee
$1,028
HOA Frequency
Monthly
HOA Includes
Common Area Maintenance, Earthquake Insurance, Garbage, Lawn Service, Sewer, Water
Tax Year
2024
Taxes
$8,832
Map
Contact Us
Mortgage Calculator
Similar Listings Nearby
- 7023 NE 158th Street
Kenmore, WA
$1,485,000
4.83 miles away
- 3508 NE 43rd Street
Seattle, WA
$1,485,000
4.47 miles away
- 12011 36th Avenue NE
Seattle, WA
$1,474,950
4.91 miles away
- 11322 127th Place NE
Kirkland, WA
$1,469,000
2.03 miles away
- 2555 NE 85th Street
Seattle, WA
$1,450,000
4.73 miles away
- 13290 NE 143rd Court #40
Woodinville, WA
$1,449,995
3.87 miles away
- 13212 94th Avenue NE
Kirkland, WA
$1,448,750
2.78 miles away
- 11715 NE 105th Lane
Kirkland, WA
$1,420,000
1.11 miles away
- 4521 49th Avenue NE
Seattle, WA
$1,400,000
3.77 miles away
- 3907 NE 110th Street
Seattle, WA
$1,399,950
4.50 miles away
LIGHTBOX-IMAGES




