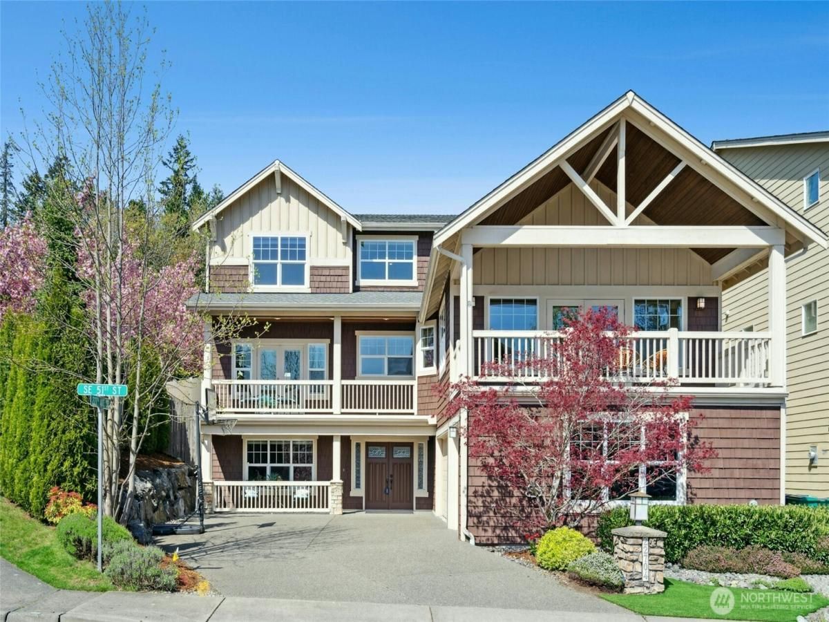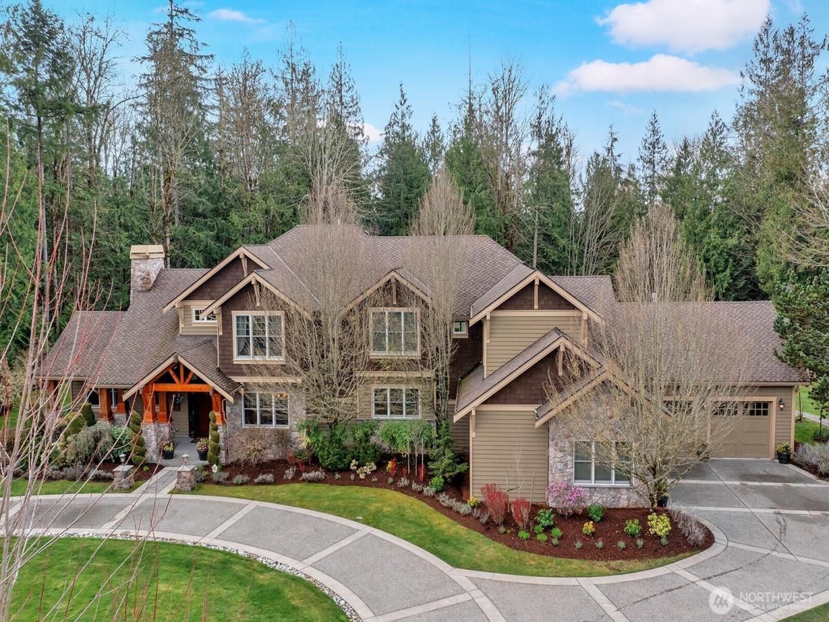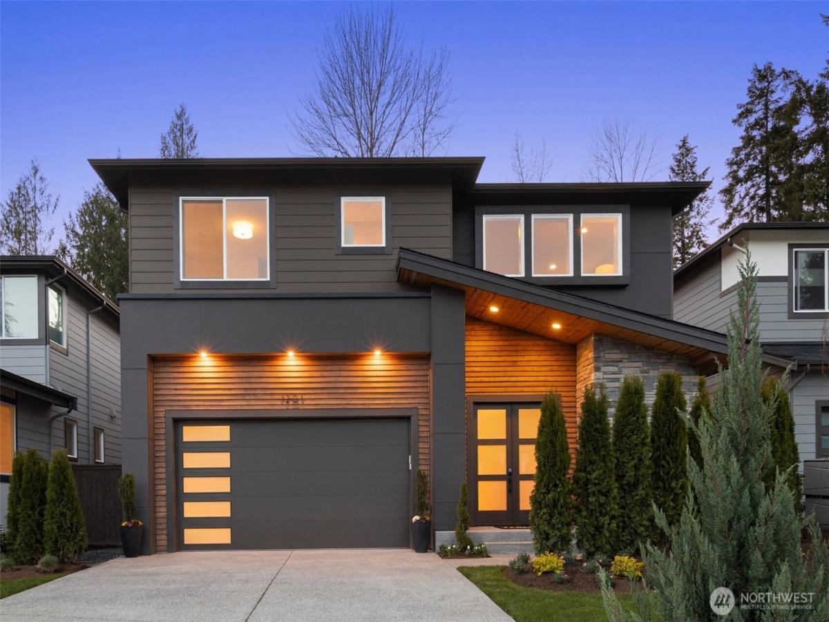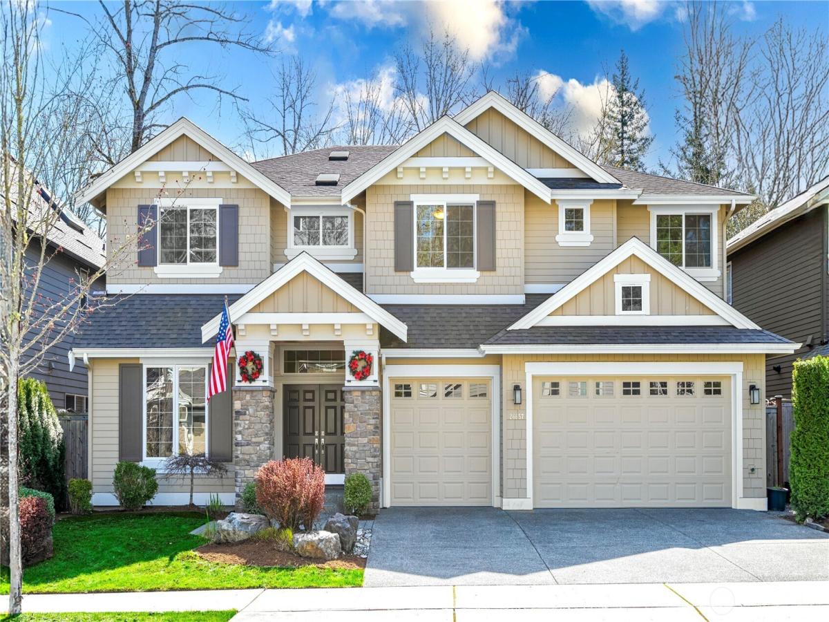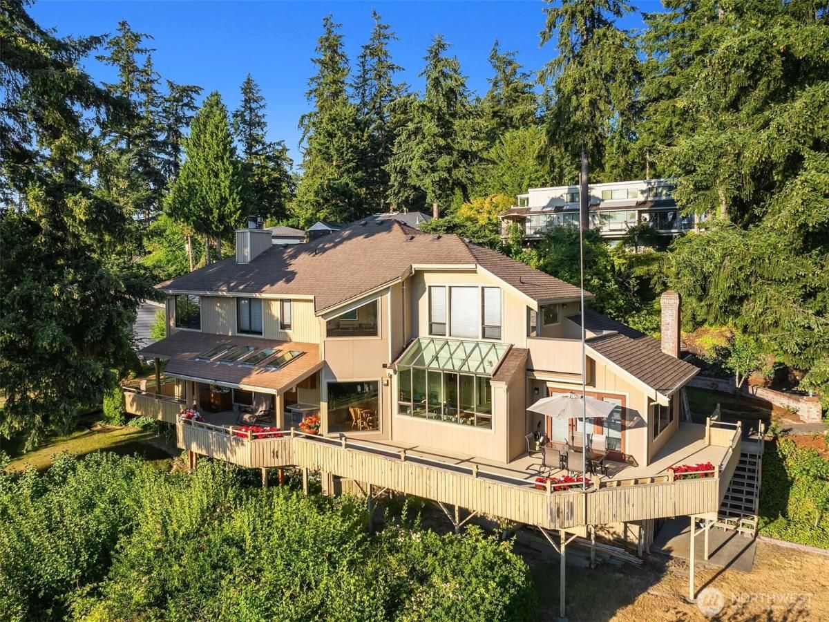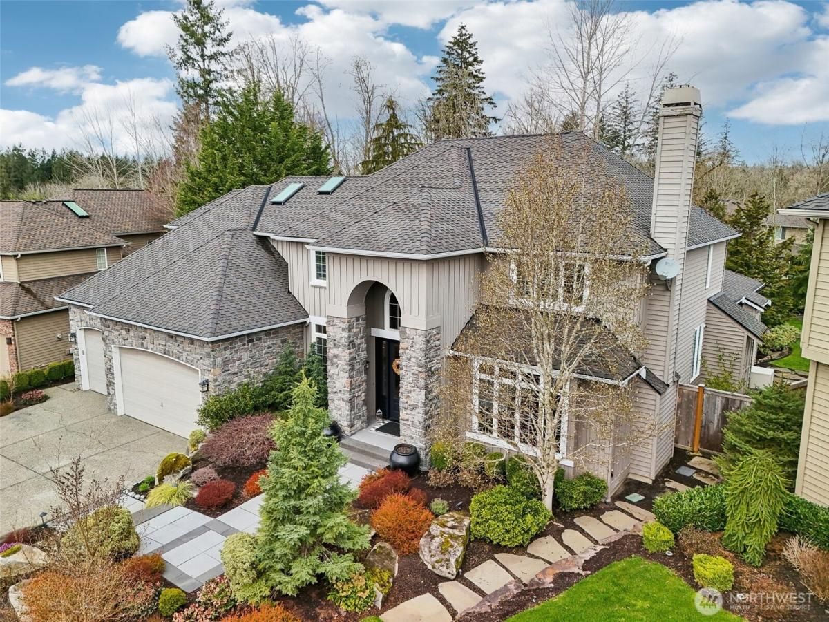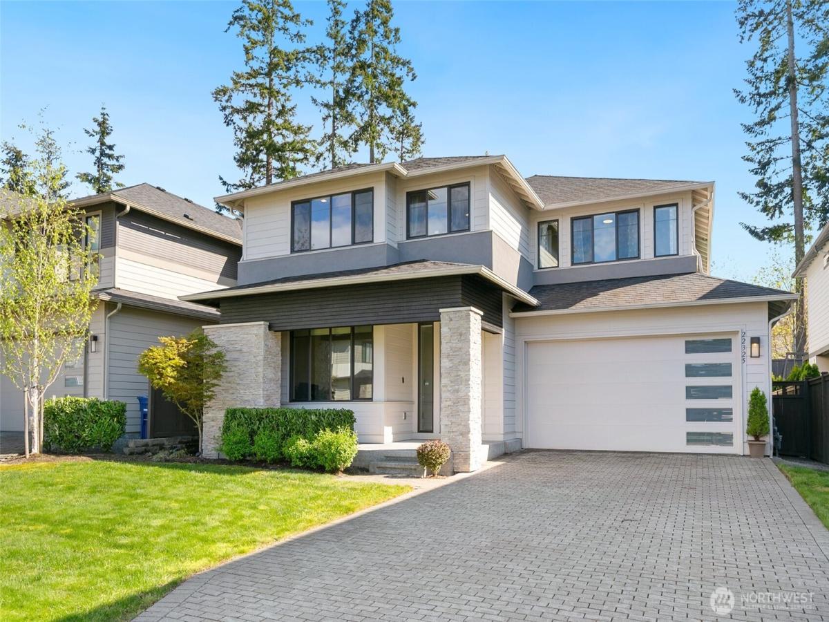22704 SE 51st Street Issaquah WA 98029 MLS #NWM2361022
Remarkable home located in the desirable Issaquah/Sammamish neighborhood. 4-bd + 1-den, 4.5-bath lux floor plan with main level primary suite. Ground level features spacious den/guest room, full bath, mud room and laundry. 2nd floor/main with double balconies off living room and primary suite! 3rd level with 3 bdrms, featuring rec room, Jack’n’Jill, 2nd laundry room. Fresh new paint throughout. Pressure withstand, waterproof, vinyl wood planks flooring in 3-car garage, alt use for gym/workshop/studio. Mountain view with south western exposure. Central AC! Disable access – Elevator shaft available! Award winning Issaquah Schools, Community parks, just minutes from I-90, Costco, etc.
Property Details
Price:
$2,299,900
MLS #:
NWM2361022
Status:
Active
Beds:
5
Baths:
5
Address:
22704 SE 51st Street
Type:
Single Family
Subtype:
Residential
Subdivision:
Issaquah/Sammamish
Neighborhood:
540 – East of Lake Sammamish
City:
Issaquah
Listed Date:
Apr 18, 2025
State:
WA
Finished Sq Ft:
4,073
Total Sq Ft:
4,073
ZIP:
98029
Lot Size:
5,812 sqft / 0.13 acres (approx)
Year Built:
2008
Schools
School District:
Issaquah
Elementary School:
Cedar Trails Elementary
Middle School:
Pacific Cascade Mid
High School:
Issaquah High
Interior
Appliances
Dishwasher(s), Dryer(s), Disposal, Microwave(s), Refrigerator(s), Stove(s)/ Range(s), Washer(s)
Bathrooms
4 Full Bathrooms, 1 Half Bathroom
Cooling
Central A/ C
Fireplaces Total
1
Flooring
Ceramic Tile, Hardwood, Slate, Vinyl, Carpet
Heating
Forced Air
Exterior
Architectural Style
Craftsman
Community Features
C C Rs, Park, Playground
Construction Materials
Cement Plank, Stone, Wood
Exterior Features
Cement Planked, Stone, Wood, Wood Products
Parking Features
Attached Garage
Parking Spots
3
Roof
Composition
Financial
HOA Fee
$117
HOA Frequency
Monthly
Tax Year
2025
Taxes
$14,194
Map
Contact Us
Mortgage Calculator
Similar Listings Nearby
- 1833 297 Way SE -7432
Fall City, WA
$2,985,000
4.91 miles away
- 4210 182nd Avenue SE
Issaquah, WA
$2,945,000
2.85 miles away
- 1201 222nd Court SE
Sammamish, WA
$2,899,990
2.86 miles away
- 4888 194th Avenue SE
Issaquah, WA
$2,799,000
2.00 miles away
- 1690 Pine View Drive NW
Issaquah, WA
$2,750,000
1.93 miles away
- 26657 SE 9th Way
Sammamish, WA
$2,729,000
3.76 miles away
- 24622 SE 21st Place
Sammamish, WA
$2,650,000
2.57 miles away
- 2201 190th Place SE
Sammamish, WA
$2,649,000
3.21 miles away
- 26624 SE 15th Street
Sammamish, WA
$2,599,999
3.58 miles away
- 22325 SE 39th Place
Sammamish, WA
$2,599,000
1.16 miles away
 Listing courtesy of COMPASS
Listing courtesy of COMPASSThe database information herein is provided from and copyrighted by the Northwest Multiple Listing Service (NWMLS). NWMLS data may not be reproduced or redistributed and is only for people viewing this site. All information provided is deemed reliable but is not guaranteed and should be independently verified. All properties are subject to prior sale or withdrawal. This site was last updated Apr-24-2025 6:35:49 pm. © 2025 NWMLS.
22704 SE 51st Street
Issaquah, WA
LIGHTBOX-IMAGES

