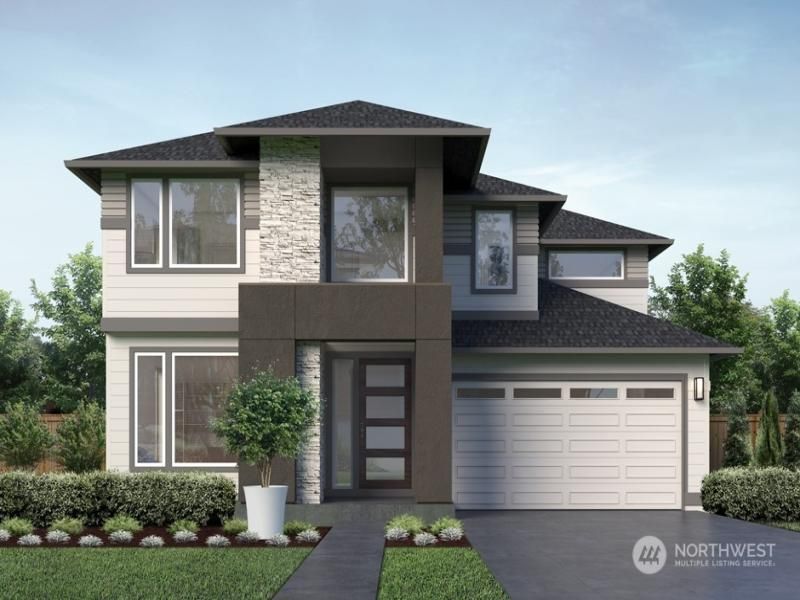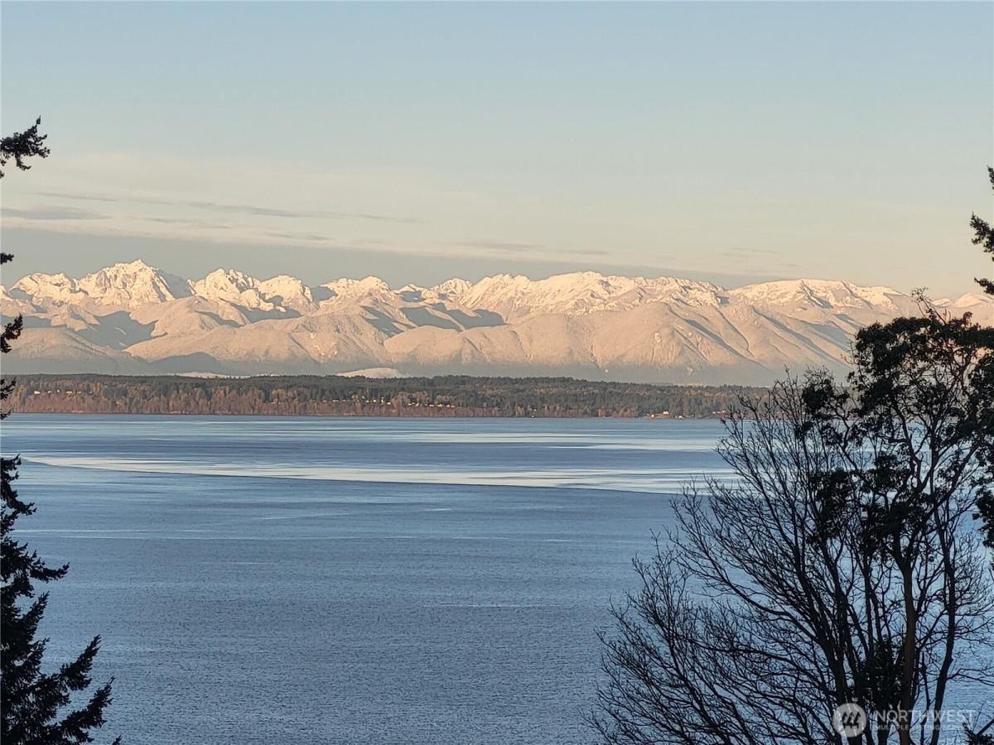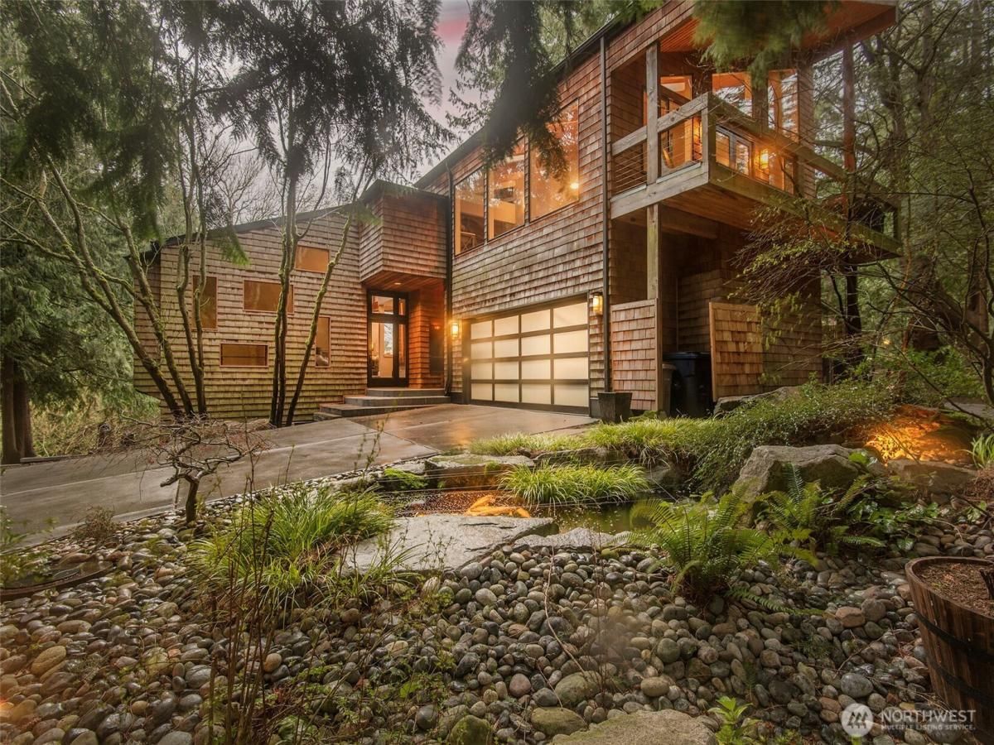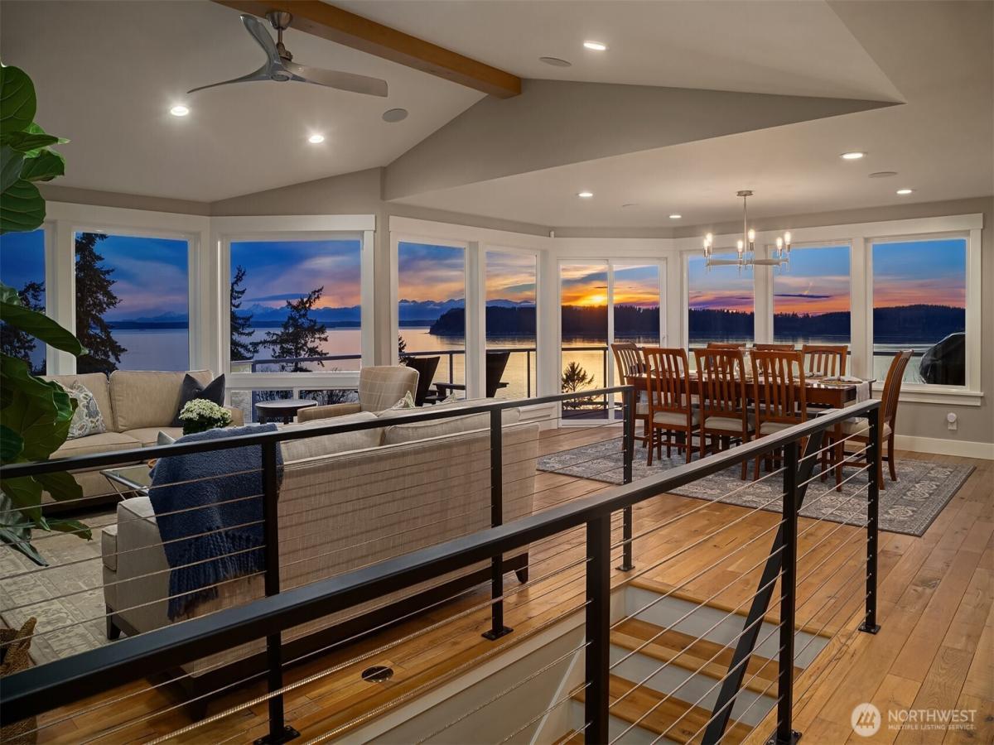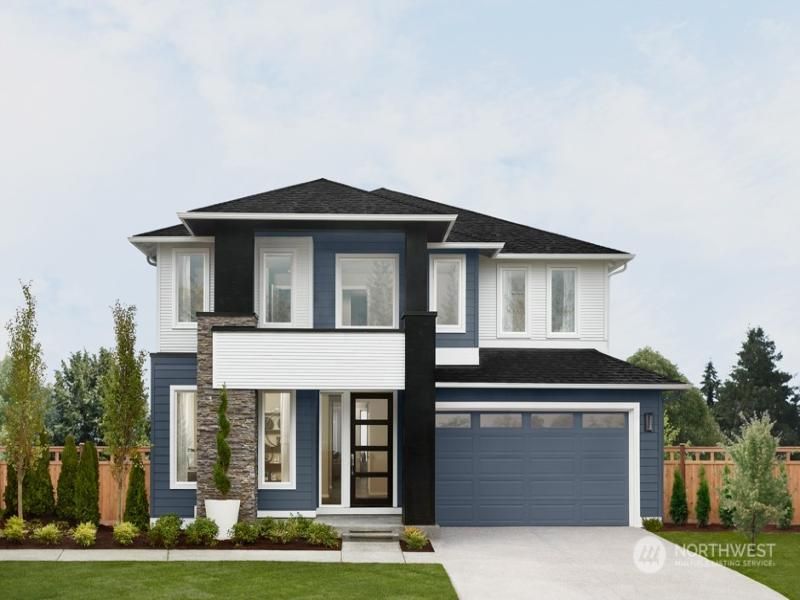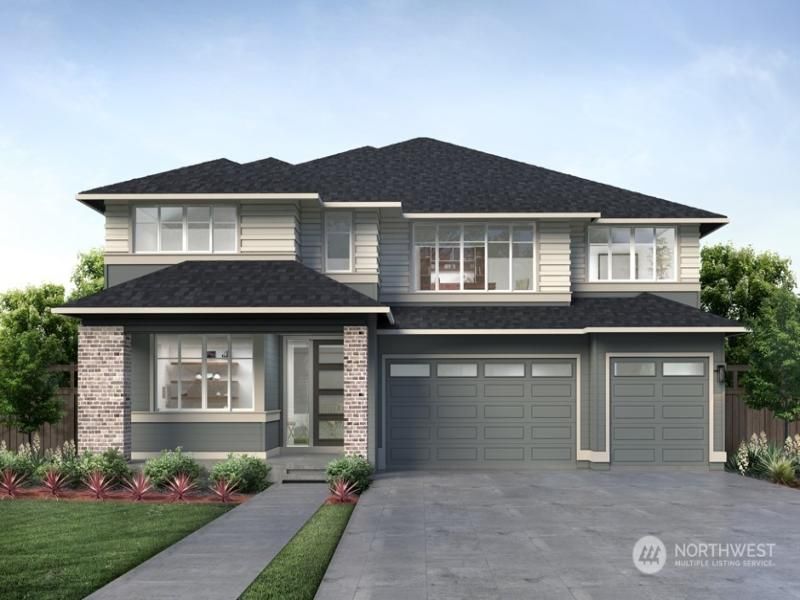5724 161st Street SW Edmonds WA 98026 MLS #NWM2293200
The Indigo by MainVue Homes at Edmonds Ridge is a three-story basement home design with all-season allure. On the main level, find a corner-set Home Office with plush carpeting. The Great Room, Gourmet Kitchen, Dining Room, and Signature Outdoor Room which share great connectivity for open-flow living. On the lower level, a Recreation Room, Storage, and a Covered Patio await. Upstairs, there are three secondary bedrooms, a Leisure Room and the luxurious Grand Suite featuring an expansive walk-in Dressing Room, frameless walk-in shower, and designer free-standing tub. Customer registration policy: Buyer’s Broker to visit or be registered on Buyer’s 1st visit for full Commission or commission is reduced.
Property Details
Price:
$1,808,995
MLS #:
NWM2293200
Status:
Active
Beds:
4
Baths:
4
Address:
5724 161st Street SW
Type:
Single Family
Subtype:
Residential
Subdivision:
Edmonds
Neighborhood:
730 – Southwest Snohomish
City:
Edmonds
Listed Date:
Sep 20, 2024
State:
WA
Finished Sq Ft:
3,848
Total Sq Ft:
3,848
ZIP:
98026
Lot Size:
5,046 sqft / 0.12 acres (approx)
Year Built:
2024
Schools
School District:
Edmonds
Elementary School:
Meadowdale ElemMd
Middle School:
Meadowdale Mid
High School:
Meadowdale High
Interior
Appliances
Dishwasher(s), Disposal, Microwave(s), Stove(s)/ Range(s)
Bathrooms
2 Full Bathrooms, 1 Three Quarter Bathroom, 1 Half Bathroom
Cooling
90%+ High Efficiency, Central A/ C, Forced Air, Heat Pump
Fireplaces Total
2
Flooring
Ceramic Tile, Laminate, Vinyl, Carpet
Heating
90%+ High Efficiency, Forced Air, Heat Pump
Exterior
Architectural Style
Northwest Contemporary
Community Features
C C Rs
Construction Materials
Cement Plank
Exterior Features
Cement Planked
Parking Features
Attached Garage
Parking Spots
2
Roof
Composition
Financial
HOA Fee
$85
HOA Frequency
Monthly
Tax Year
2024
Map
Contact Us
Mortgage Calculator
Similar Listings Nearby
- 9317 192nd Place SW
Edmonds, WA
$2,245,000
2.91 miles away
- 15711 72nd Avenue W
Edmonds, WA
$2,150,000
0.93 miles away
- 6724 Marine View Drive
Edmonds, WA
$2,100,000
2.18 miles away
- 9330 62nd Place W
Mukilteo, WA
$2,089,000
4.17 miles away
- 5728 160th Street SW
Edmonds, WA
$1,847,995
0.08 miles away
- 16029 57th Avenue W
Edmonds, WA
$1,844,995
0.03 miles away
- 16027 57th Avenue W
Edmonds, WA
$1,822,995
0.08 miles away
- 7929 Cyrus Place
Edmonds, WA
$1,799,950
1.55 miles away
- 13318 Beverly Park Boulevard
Mukilteo, WA
$1,750,000
2.01 miles away
 Listing courtesy of Teambuilder KW
Listing courtesy of Teambuilder KWThe database information herein is provided from and copyrighted by the Northwest Multiple Listing Service (NWMLS). NWMLS data may not be reproduced or redistributed and is only for people viewing this site. All information provided is deemed reliable but is not guaranteed and should be independently verified. All properties are subject to prior sale or withdrawal. This site was last updated Apr-03-2025 11:39:47 am. © 2025 NWMLS.
5724 161st Street SW
Edmonds, WA
LIGHTBOX-IMAGES

